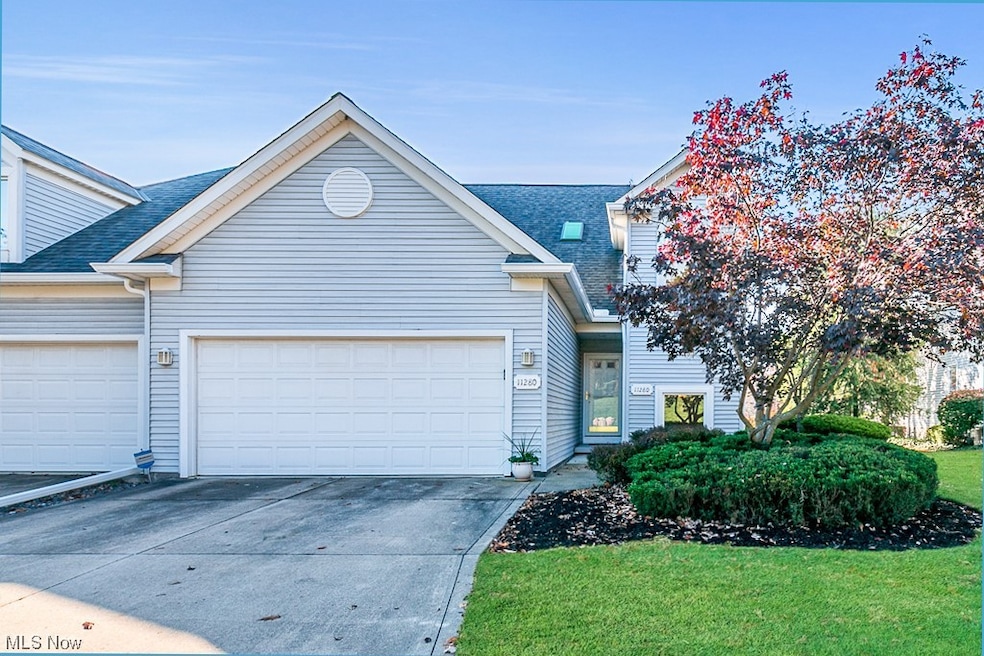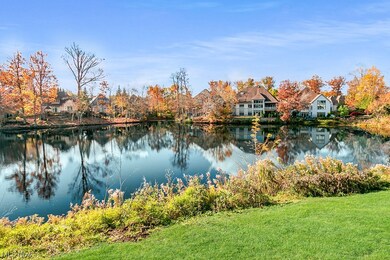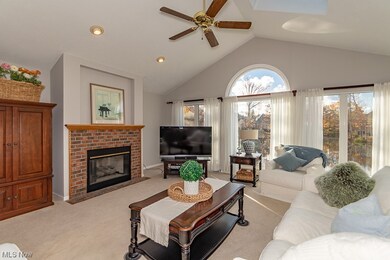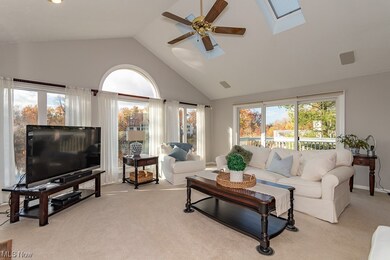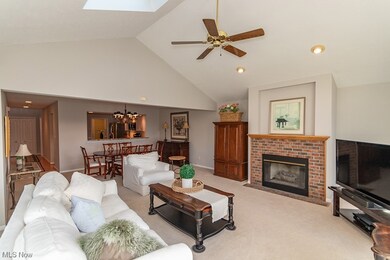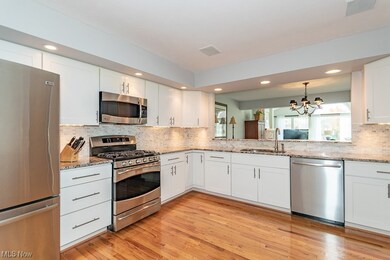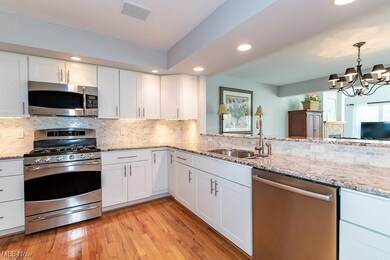
11280 Saint Andrews Way Painesville, OH 44077
Quail Hollow NeighborhoodEstimated Value: $356,000 - $371,555
Highlights
- Lake Front
- Cape Cod Architecture
- 1 Fireplace
- Golf Course Community
- Deck
- 2 Car Attached Garage
About This Home
As of December 2023Welcome to your dream home! This stunning condo offers a picturesque view of a serene lake from the great room, creating the perfect backdrop for relaxation and tranquil days. The first-floor primary bedroom suite is a true retreat, complete with a heated bathroom floor and a spacious walk-in closet, along with a ceiling fan and remote control for added comfort. The great room boasts a cozy fireplace and a cathedral ceiling, with large windows, bathing the space in natural light. The modern, well-appointed eat-in kitchen is adjacent to the dining area, making it ideal for entertaining. A convenient powder room and a first-floor laundry room add to the practicality of this home. Upstairs, you'll find two large bedrooms and a full bath, along with walk-in storage space. A full basement offers additional storage or potential for customization to suit your needs. A 2-car garage awaits. Located in a desirable area with Quail Hollow Country Club just around the corner. The home is also located close to amenities, with shopping, restaurants and medical services close-by. Don't miss this incredible opportunity to call this beautiful condo your home! Schedule your showing today!
Last Listed By
Howard Hanna Brokerage Email: judie@thecrockettteam.com (440) 974-7444 License #260224 Listed on: 11/10/2023

Property Details
Home Type
- Condominium
Est. Annual Taxes
- $4,581
Year Built
- Built in 1994
Lot Details
- 1,786
HOA Fees
- $300 Monthly HOA Fees
Parking
- 2 Car Attached Garage
Home Design
- Cape Cod Architecture
- Fiberglass Roof
- Asphalt Roof
- Aluminum Siding
- Vinyl Siding
Interior Spaces
- 2,292 Sq Ft Home
- 2-Story Property
- 1 Fireplace
- Property Views
- Unfinished Basement
Kitchen
- Range
- Microwave
- Dishwasher
- Disposal
Bedrooms and Bathrooms
- 3 Bedrooms | 1 Main Level Bedroom
- 2.5 Bathrooms
Laundry
- Laundry in unit
- Dryer
- Washer
Utilities
- Forced Air Heating and Cooling System
- Heating System Uses Gas
Additional Features
- Deck
- Lake Front
Listing and Financial Details
- Assessor Parcel Number 08-A-013-A-00-024-0
Community Details
Overview
- Glen Eagles Condo Owners' Association
- Glen Eagles Condominium Subdivision
Recreation
- Golf Course Community
Pet Policy
- Pets Allowed
Ownership History
Purchase Details
Home Financials for this Owner
Home Financials are based on the most recent Mortgage that was taken out on this home.Purchase Details
Purchase Details
Home Financials for this Owner
Home Financials are based on the most recent Mortgage that was taken out on this home.Similar Homes in Painesville, OH
Home Values in the Area
Average Home Value in this Area
Purchase History
| Date | Buyer | Sale Price | Title Company |
|---|---|---|---|
| Michael L Leciejewski And Diane M Leciejewski | $330,000 | None Listed On Document | |
| Ruffner Brian | -- | -- | |
| Ruffner Brian K | $224,000 | Gateway Title Agency Inc |
Mortgage History
| Date | Status | Borrower | Loan Amount |
|---|---|---|---|
| Previous Owner | Ruffner Brian K | $184,000 |
Property History
| Date | Event | Price | Change | Sq Ft Price |
|---|---|---|---|---|
| 12/01/2023 12/01/23 | Sold | $330,000 | +3.2% | $144 / Sq Ft |
| 11/16/2023 11/16/23 | Pending | -- | -- | -- |
| 11/10/2023 11/10/23 | For Sale | $319,900 | -- | $140 / Sq Ft |
Tax History Compared to Growth
Tax History
| Year | Tax Paid | Tax Assessment Tax Assessment Total Assessment is a certain percentage of the fair market value that is determined by local assessors to be the total taxable value of land and additions on the property. | Land | Improvement |
|---|---|---|---|---|
| 2023 | $8,458 | $87,570 | $10,940 | $76,630 |
| 2022 | $4,581 | $87,570 | $10,940 | $76,630 |
| 2021 | $4,600 | $87,570 | $10,940 | $76,630 |
| 2020 | $4,150 | $70,050 | $8,750 | $61,300 |
| 2019 | $4,144 | $70,050 | $8,750 | $61,300 |
| 2018 | $4,158 | $57,380 | $7,000 | $50,380 |
| 2017 | $3,597 | $57,380 | $7,000 | $50,380 |
| 2016 | $3,305 | $57,380 | $7,000 | $50,380 |
| 2015 | $3,092 | $57,380 | $7,000 | $50,380 |
| 2014 | $3,086 | $57,380 | $7,000 | $50,380 |
| 2013 | $3,086 | $57,380 | $7,000 | $50,380 |
Agents Affiliated with this Home
-
Judie Crockett

Seller's Agent in 2023
Judie Crockett
Howard Hanna
(440) 897-7879
29 in this area
1,533 Total Sales
-

Seller Co-Listing Agent in 2023
Lisa Habowski
Deleted Agent
(330) 998-3651
-
Paul Paratto

Buyer's Agent in 2023
Paul Paratto
Howard Hanna
(440) 953-5697
5 in this area
728 Total Sales
-

Buyer Co-Listing Agent in 2023
Tarra Vidmar
Deleted Agent
(440) 935-1705
Map
Source: MLS Now (Howard Hanna)
MLS Number: 4503330
APN: 08-A-013-A-00-024
- 7311 Players Club Dr Unit 13
- 7314 Caddie Ln
- 7342 Players Club Dr
- 11391 Labrador Ln
- 7077 Bristlewood Dr Unit 5C
- 7085 Bristlewood Dr Unit 5F
- 7071 Bristlewood Dr Unit 5D
- 7073 Bristlewood Dr Unit 5A
- 7037 Rushmore Way Unit 43
- 7031 Woodthrush Dr
- 7004 Bristlewood Dr Unit 1B
- 7830 Hunting Lake Dr
- 7181 N Churchill Place Unit 168F
- 693 S Downing
- 702 S Downing
- 7163 N Excaliber Dr
- 6941 Bunbury Ln
- 6980 Painesville Ravenna Rd
- 6951 Bunbury Ln
- 7158 N Kipling Place Unit H
- 11280 Saint Andrews Way
- 11284 Saint Andrews Way Unit A2
- 11288 Saint Andrews Way
- 11276 Saint Andrews Way
- 11272 Saint Andrews Way
- 11268 Saint Andrews Way Unit B6
- 11281 Glen Eagles Dr Unit F18
- 11294 Saint Andrews Way
- 11285 Glen Eagles Dr
- 11422 Concord Hambden Rd
- 11296 Saint Andrews Way Unit D5
- 11289 Glen Eagles Dr Unit F16
- 11298 Saint Andrews Way Unit D4
- 11292 Glen Eagles Dr Unit E14
- 11290 Glen Eagles Dr Unit E15
- 11290 Glen Eagles Ct
- 11302 Saint Andrews Way Unit D3
- 11401 Concord Hambden Rd
- 11434 Concord Hambden Rd
- 11304 Saint Andrews Way Unit D2
