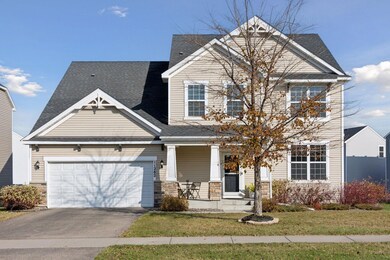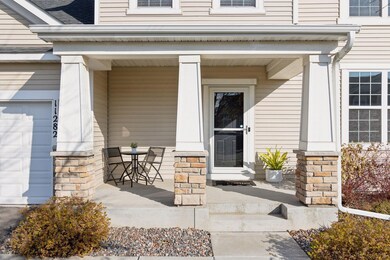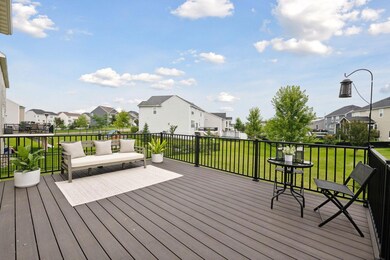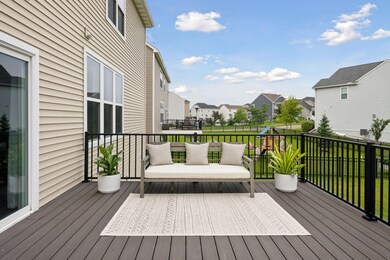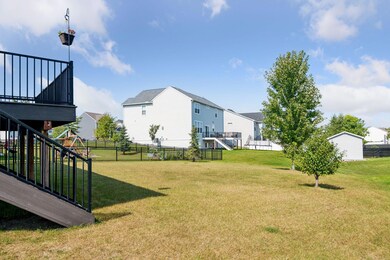
11282 82nd Place N Maple Grove, MN 55369
Highlights
- Deck
- Home Office
- Porch
- Loft
- The kitchen features windows
- 4-minute walk to Balsam Park
About This Home
As of March 2025Better than new! Beautifully maintained, upgrades galore, new deck, great lot, fantastic location and MOVE IN READY! Enjoy many nearby local amenitities, Maple Grove Community Center, Central Park trails, ponds, parks, ice skating in the winter, awesome local indoor and outdoor entertainment. Nestled on a wonderful lot in highly sought after, Donegal neighborhood. Spacious floor plan w/ open concept, high ML ceilings, modern white woodwork and cabinetry, beautiful wood-grain flooring spans the foyer, kitchen and dining areas. Stunning kitchen design offering an oversized island, breakfast bar, Granite countertops, subway tiled backsplash, SS appliances and spacious, corner pantry. Convenient office nook / household command center located just off kitchen helps make working / studying / staying organized at home a breeze. Stylish, neutral paint and carpeting throughout. 4 spacious beds UP, all with walk-in closets. Jack-n-Jill bath between bedrooms. Loft offers a unique and standout flex space. Convenient upper-level laundry. Primary suite w/ large windows, luxury private bath, double sinks, jacuzzi tub, separate shower and walk-in closet. Basement offers a fantastic wide / open play zone, offers abundance of extra storage, perfect exercise domain, or a great flex area for just about anything. Build equity and bring your ideas for a future family room, add’l bedroom and a roughed in bath. Outstanding deck retreat to soak up backyard adventures. Low maintenance deck built in 2021 overlooks spacious, flat backyard with lots of room to roam, play and connect with neighbors. Welcome home to all things Maple Grove! You’ll love this location nestled nearby a long list of Maple Grove amenities including Arbor Lakes shopping, restaurants, and more! It is really a gorgeous home that you must see!
Home Details
Home Type
- Single Family
Est. Annual Taxes
- $6,383
Year Built
- Built in 2016
Lot Details
- 10,454 Sq Ft Lot
- Lot Dimensions are 145 x 73
HOA Fees
- $46 Monthly HOA Fees
Parking
- 3 Car Attached Garage
Interior Spaces
- 2,488 Sq Ft Home
- 2-Story Property
- Entrance Foyer
- Family Room
- Living Room
- Home Office
- Loft
Kitchen
- Range
- Microwave
- Dishwasher
- Disposal
- The kitchen features windows
Bedrooms and Bathrooms
- 4 Bedrooms
Laundry
- Dryer
- Washer
Unfinished Basement
- Basement Fills Entire Space Under The House
- Sump Pump
- Drain
- Natural lighting in basement
Eco-Friendly Details
- Air Exchanger
Outdoor Features
- Deck
- Porch
Utilities
- Forced Air Heating and Cooling System
- Humidifier
Community Details
- Association fees include professional mgmt, shared amenities
- Cedar Management Association, Phone Number (763) 537-4398
- Donegal Fourth Add Subdivision
Listing and Financial Details
- Assessor Parcel Number 2311922140037
Ownership History
Purchase Details
Home Financials for this Owner
Home Financials are based on the most recent Mortgage that was taken out on this home.Purchase Details
Home Financials for this Owner
Home Financials are based on the most recent Mortgage that was taken out on this home.Similar Homes in the area
Home Values in the Area
Average Home Value in this Area
Purchase History
| Date | Type | Sale Price | Title Company |
|---|---|---|---|
| Warranty Deed | $570,000 | None Listed On Document | |
| Deed | $575,000 | -- |
Mortgage History
| Date | Status | Loan Amount | Loan Type |
|---|---|---|---|
| Open | $302,100 | New Conventional | |
| Previous Owner | $568,000 | New Conventional | |
| Previous Owner | $330,500 | New Conventional | |
| Previous Owner | $348,000 | New Conventional |
Property History
| Date | Event | Price | Change | Sq Ft Price |
|---|---|---|---|---|
| 03/10/2025 03/10/25 | Sold | $570,000 | -0.9% | $229 / Sq Ft |
| 02/16/2025 02/16/25 | Pending | -- | -- | -- |
| 02/03/2025 02/03/25 | For Sale | $575,000 | +0.9% | $231 / Sq Ft |
| 12/23/2024 12/23/24 | Off Market | $570,000 | -- | -- |
| 11/04/2024 11/04/24 | Price Changed | $575,000 | -1.7% | $231 / Sq Ft |
| 10/03/2024 10/03/24 | Price Changed | $585,000 | -2.5% | $235 / Sq Ft |
| 09/19/2024 09/19/24 | For Sale | $599,900 | +4.3% | $241 / Sq Ft |
| 05/05/2023 05/05/23 | Sold | $575,000 | -0.9% | $231 / Sq Ft |
| 04/16/2023 04/16/23 | Pending | -- | -- | -- |
| 04/01/2023 04/01/23 | For Sale | $580,000 | +0.9% | $233 / Sq Ft |
| 03/30/2023 03/30/23 | Off Market | $575,000 | -- | -- |
| 03/18/2023 03/18/23 | For Sale | $580,000 | 0.0% | $233 / Sq Ft |
| 03/18/2023 03/18/23 | Pending | -- | -- | -- |
| 03/07/2023 03/07/23 | Price Changed | $580,000 | -1.7% | $233 / Sq Ft |
| 02/22/2023 02/22/23 | Price Changed | $590,000 | -1.7% | $237 / Sq Ft |
| 02/02/2023 02/02/23 | For Sale | $600,000 | -- | $241 / Sq Ft |
Tax History Compared to Growth
Tax History
| Year | Tax Paid | Tax Assessment Tax Assessment Total Assessment is a certain percentage of the fair market value that is determined by local assessors to be the total taxable value of land and additions on the property. | Land | Improvement |
|---|---|---|---|---|
| 2023 | $6,383 | $536,500 | $123,200 | $413,300 |
| 2022 | $5,470 | $522,700 | $100,400 | $422,300 |
| 2021 | $5,344 | $449,800 | $103,400 | $346,400 |
| 2020 | $5,313 | $430,300 | $95,500 | $334,800 |
| 2019 | $5,666 | $409,100 | $80,300 | $328,800 |
| 2018 | $4,331 | $411,500 | $105,000 | $306,500 |
| 2017 | $11,565 | $61,200 | $61,200 | $0 |
| 2016 | $568 | $31,800 | $31,800 | $0 |
Agents Affiliated with this Home
-

Seller's Agent in 2025
Sally Serie
RE/MAX Advantage Plus
(763) 232-6235
3 in this area
27 Total Sales
-

Seller Co-Listing Agent in 2025
Kurt Peterson
RE/MAX Advantage Plus
(612) 325-6324
5 in this area
246 Total Sales
-
X
Buyer's Agent in 2025
Xian Lin
Fish MLS Realty
(612) 460-8885
3 in this area
20 Total Sales
-

Seller's Agent in 2023
Phong Cao
RE/MAX Advantage Plus
(952) 994-6988
2 in this area
84 Total Sales
-

Seller Co-Listing Agent in 2023
Ryan O'Neill
RE/MAX Advantage Plus
(952) 649-1456
17 in this area
840 Total Sales
Map
Source: NorthstarMLS
MLS Number: 6537412
APN: 23-119-22-14-0037
- 8262 Arrowwood Ln N
- 11341 81st Way N
- 8169 Central Park Way
- 8344 Cottonwood Ln N
- 8113 Central Park Way
- 8120 Arrowwood Ln N
- 8094 Arrowwood Ln N
- 8055 Arrowwood Ln N
- 8312 Jonquil Ln N
- 11712 84th Ave N Unit 309
- 8479 Forestview Ln N Unit 26
- 11955 84th Place N
- 12225 82nd Ave N Unit 66
- 8065 Kirkwood Ln N Unit 82
- 8117 Magnolia Ln N
- 12274 Lakeview Dr N
- 8712 Cottonwood Ln N
- 8124 Oakview Ln N Unit 47
- 11617 88th Place N
- 12153 87th Ave N


