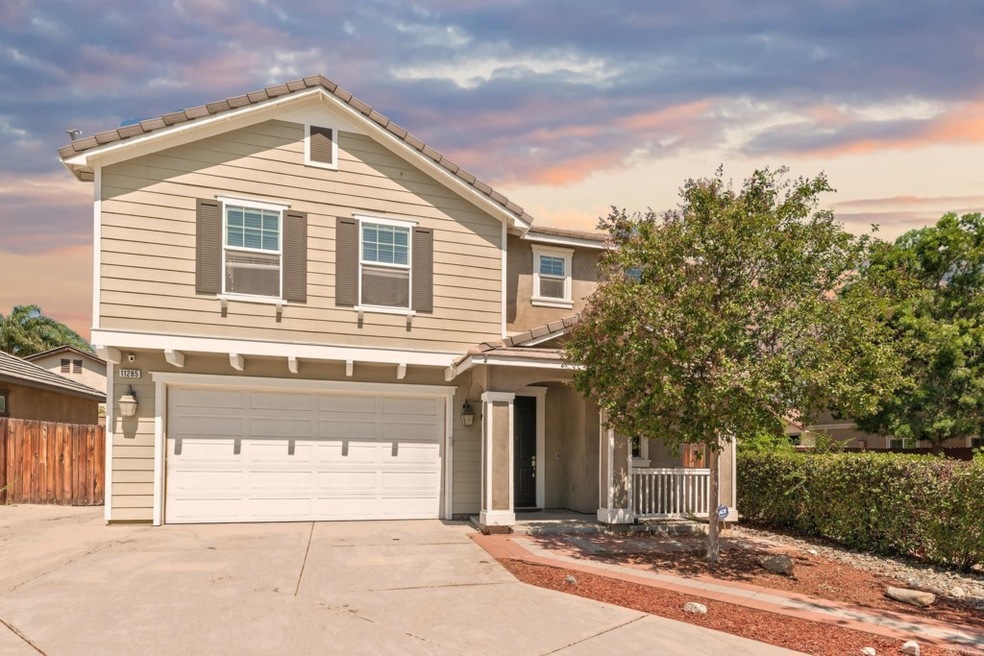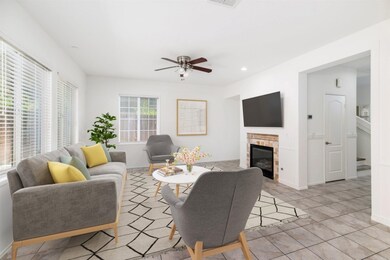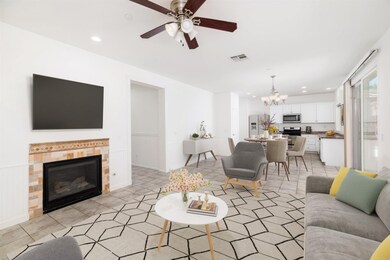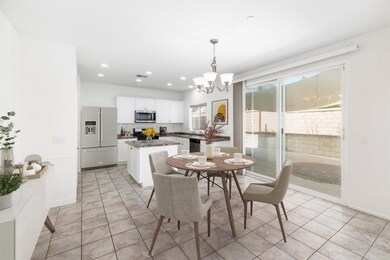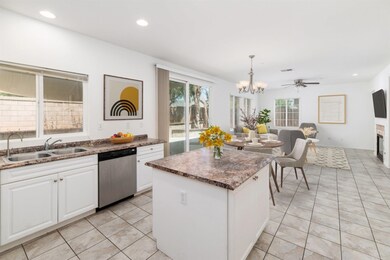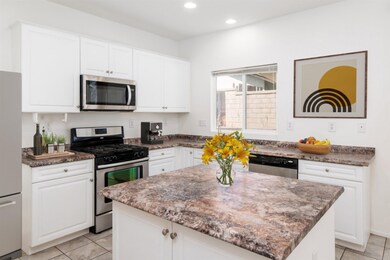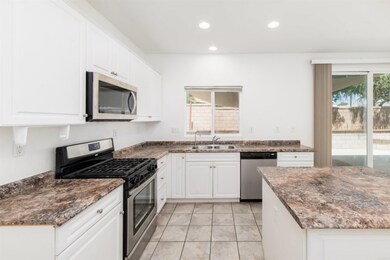
11285 Collin St Riverside, CA 92505
La Sierra NeighborhoodEstimated Value: $638,000 - $720,000
Highlights
- Gated Community
- Community Pool
- Open to Family Room
- View of Hills
- Outdoor Cooking Area
- Family Room Off Kitchen
About This Home
As of October 2022This must-see 4 bedroom 2.5 bath home is situated in the highly sought after gated community of Sierra Park and just a short walk to La Sierra Park. This spacious floorplan features an open concept living, dining and kitchen area - perfect for entertaining or gatherings. Attractive laminate flooring can be found upstairs and low maintenance tile floors downstairs. The kitchen boasts gorgeous granite counters, stainless steel appliances and large island with extra storage. Upstairs is the large master suite complete with huge bathroom with separate tub and shower, 3 guest bedrooms, along with another full bath, and a loft area. Great location with a community pool, spa, picnic and BBQ areas + more. Conveniently located with easy access to freeways, shopping centers and schools.
Home Details
Home Type
- Single Family
Est. Annual Taxes
- $9,498
Year Built
- Built in 2011
Lot Details
- 4,356 Sq Ft Lot
- Landscaped
- Front and Back Yard Sprinklers
- Back and Front Yard
- Property is zoned R-1:SINGLE FAM-RES
HOA Fees
- $185 Monthly HOA Fees
Parking
- 2 Car Attached Garage
- Parking Available
- Driveway
Interior Spaces
- 1,968 Sq Ft Home
- 2-Story Property
- Gas Fireplace
- Double Pane Windows
- Formal Entry
- Family Room with Fireplace
- Family Room Off Kitchen
- Views of Hills
Kitchen
- Open to Family Room
- Gas Oven or Range
- Self-Cleaning Oven
- Gas Range
- Microwave
- Dishwasher
- Kitchen Island
- Disposal
Flooring
- Laminate
- Tile
Bedrooms and Bathrooms
- 4 Bedrooms
- All Upper Level Bedrooms
- Walk-In Closet
- Stone Bathroom Countertops
- Dual Vanity Sinks in Primary Bathroom
- Private Water Closet
- Bathtub with Shower
- Separate Shower
- Exhaust Fan In Bathroom
Laundry
- Laundry Room
- Laundry on upper level
Home Security
- Alarm System
- Fire Sprinkler System
Utilities
- Whole House Fan
- Central Heating and Cooling System
- Heating System Uses Natural Gas
- Vented Exhaust Fan
- Gas Water Heater
- Water Purifier
- Water Softener
Listing and Financial Details
- Tax Tract Number 33403
- Assessor Parcel Number 146310016
- $2,719 per year additional tax assessments
Community Details
Overview
- Sierra Park Community Association, Phone Number (951) 296-5640
- Sierra Park
- Foothills
Amenities
- Outdoor Cooking Area
- Community Barbecue Grill
- Picnic Area
Recreation
- Community Pool
- Community Spa
Security
- Card or Code Access
- Gated Community
Ownership History
Purchase Details
Home Financials for this Owner
Home Financials are based on the most recent Mortgage that was taken out on this home.Purchase Details
Purchase Details
Home Financials for this Owner
Home Financials are based on the most recent Mortgage that was taken out on this home.Purchase Details
Similar Homes in the area
Home Values in the Area
Average Home Value in this Area
Purchase History
| Date | Buyer | Sale Price | Title Company |
|---|---|---|---|
| Gomez Guillermina | $590,000 | -- | |
| Homelight Real Estate Ii Llc | $1,280,000 | None Listed On Document | |
| Rosales Hugo A | $263,000 | First American Title Co Hsd | |
| Kb Home Sierra Park Llc | -- | First American Title Nhs |
Mortgage History
| Date | Status | Borrower | Loan Amount |
|---|---|---|---|
| Open | Gomez Guillermina | $560,500 | |
| Previous Owner | Rosales Hugo A | $284,918 | |
| Previous Owner | Rosales Hugo A | $296,842 | |
| Previous Owner | Rosales Hugo A | $306,320 | |
| Previous Owner | Rosales Hugo A | $313,218 | |
| Previous Owner | Rosales Hugo A | $268,418 | |
| Previous Owner | Rosales Hugo A | $268,418 |
Property History
| Date | Event | Price | Change | Sq Ft Price |
|---|---|---|---|---|
| 10/27/2022 10/27/22 | Sold | $590,000 | -1.5% | $300 / Sq Ft |
| 10/11/2022 10/11/22 | Pending | -- | -- | -- |
| 09/27/2022 09/27/22 | Price Changed | $599,000 | -4.2% | $304 / Sq Ft |
| 09/07/2022 09/07/22 | For Sale | $625,000 | -- | $318 / Sq Ft |
Tax History Compared to Growth
Tax History
| Year | Tax Paid | Tax Assessment Tax Assessment Total Assessment is a certain percentage of the fair market value that is determined by local assessors to be the total taxable value of land and additions on the property. | Land | Improvement |
|---|---|---|---|---|
| 2023 | $9,498 | $590,000 | $85,000 | $505,000 |
| 2022 | $5,823 | $311,004 | $118,355 | $192,649 |
| 2021 | $5,768 | $304,907 | $116,035 | $188,872 |
| 2020 | $5,710 | $301,782 | $114,846 | $186,936 |
| 2019 | $5,664 | $295,866 | $112,595 | $183,271 |
| 2018 | $5,615 | $290,066 | $110,388 | $179,678 |
| 2017 | $5,551 | $284,379 | $108,224 | $176,155 |
| 2016 | $5,495 | $278,803 | $106,102 | $172,701 |
| 2015 | $5,446 | $274,617 | $104,509 | $170,108 |
| 2014 | $5,435 | $269,240 | $102,463 | $166,777 |
Agents Affiliated with this Home
-
Tina King

Seller's Agent in 2022
Tina King
Real Broker
(760) 445-1702
1 in this area
131 Total Sales
-
Al Mejia

Buyer's Agent in 2022
Al Mejia
Al Mejia Real Estate
(949) 378-9247
1 in this area
34 Total Sales
Map
Source: California Regional Multiple Listing Service (CRMLS)
MLS Number: NDP2209148
APN: 146-310-016
- 11151 Bristol St
- 11191 Baker Ln
- 5214 Golden Ave
- 5058 Rose Ave
- 5345 La Sierra Ave
- 10980 Norwood Ave
- 5391 Azul Ct
- 4998 Bushnell Ave
- 0 Norwood Ave Unit IV25068309
- 4832 Mitchell Ave
- 0 Mitchell Ave
- 5772 Marabe Way
- 5764 Alcala Way
- 0 271181015 Dr Unit TR25046337
- 0 271181014 Dr Unit TR25046063
- 6 Brown
- 0 Wahburn Blvd Unit HD24194877
- 5525 Peacock Ln
- 5912 Santa Ana Ave
- 10806 Bayonne Dr
- 11285 Collin St
- 5190 Olivia Ln
- 11261 Collin St
- 5204 La Cumbre Ave
- 5182 Olivia Ln
- 11249 Collin St
- 5176 Olivia Ln
- 5207 La Cumbre Ave
- 5214 La Cumbre Ave
- 5185 Hallmark St
- 5205 Hallmark St
- 11256 Collin St
- 11237 Collin St
- 5170 Olivia Ln
- 5217 La Cumbre Ave
- 5167 Olivia Ln
- 5215 Hallmark St
- 11236 Collin St
- 5224 La Cumbre Ave
- 5163 Hallmark St
