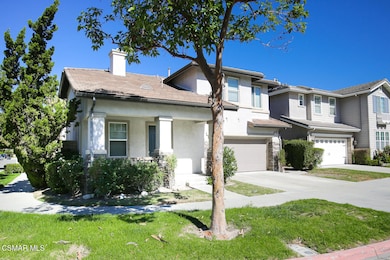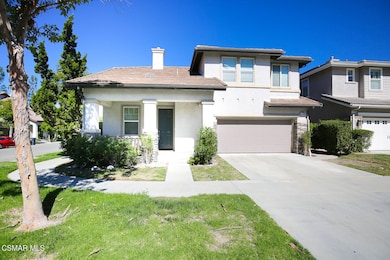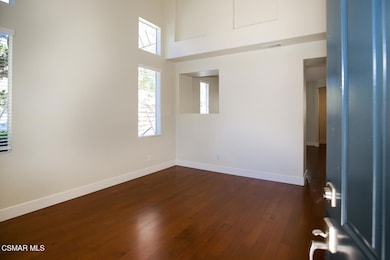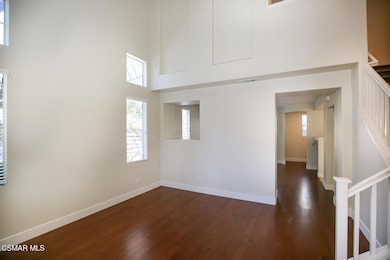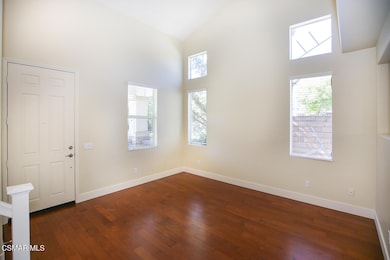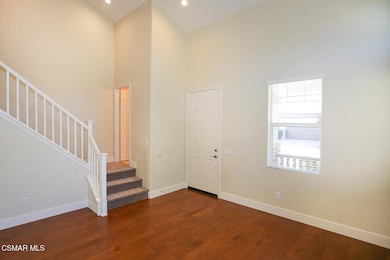1129 Azalea Way Simi Valley, CA 93065
West Simi Valley Neighborhood
4
Beds
2.5
Baths
2,133
Sq Ft
3,484
Sq Ft Lot
Highlights
- In Ground Pool
- RV Parking in Community
- Clubhouse
- Royal High School Rated A
- Primary Bedroom Suite
- Engineered Wood Flooring
About This Home
Great 2 story home located in the Meadows community of Simi Valley. 4 bedrooms (all upstairs), 3 baths. Family room with fireplace, custom built computer alcove/office area, living room with high ceilings, recessed lighting. Indoor laundry. Back with patio, grassy area, pool and spa. Community offers pool/spa, private park, playground gated RV/boat parking. Owner pays for gardener.
Home Details
Home Type
- Single Family
Est. Annual Taxes
- $9,946
Year Built
- Built in 2003
Lot Details
- 3,484 Sq Ft Lot
- Fenced Yard
- Landscaped
- Corner Lot
- Front and Back Yard Sprinklers
- Property is zoned RPD, RPD
Parking
- 2 Car Attached Garage
- Two Garage Doors
Home Design
- Entry on the 1st floor
- Slab Foundation
- Tile Roof
Interior Spaces
- 2,133 Sq Ft Home
- 2-Story Property
- Recessed Lighting
- Gas Fireplace
- Family Room with Fireplace
- Dining Area
Kitchen
- Breakfast Bar
- Range
- Microwave
- Dishwasher
- Disposal
Flooring
- Engineered Wood
- Carpet
Bedrooms and Bathrooms
- 4 Bedrooms
- All Upper Level Bedrooms
- Primary Bedroom Suite
- Powder Room
- Bathtub with Shower
Pool
- In Ground Pool
- In Ground Spa
- Outdoor Pool
Outdoor Features
- Slab Porch or Patio
Utilities
- Central Air
- Heating System Uses Natural Gas
- Furnace
- Municipal Utilities District Water
- Sewer in Street
- Sewer Paid
- Cable TV Available
Listing and Financial Details
- Rent includes gardener, association dues
- 12 Month Lease Term
- Assessor Parcel Number 6320103255
Community Details
Overview
- Property has a Home Owners Association
- The community has rules related to covenants, conditions, and restrictions
- RV Parking in Community
- Greenbelt
Amenities
- Clubhouse
Recreation
- Community Pool
- Community Spa
Pet Policy
- Call for details about the types of pets allowed
Map
Source: Conejo Simi Moorpark Association of REALTORS®
MLS Number: 225005249
APN: 632-0-103-255
Nearby Homes
- 1030 Ventura Ave
- 1459 Willowbrook Ln
- 1459 Clayton Way Unit 4
- 1530 Pride St
- 1256 Patricia Ave Unit 10
- 1507 4th St
- 1280 Patricia Ave
- 1748 Sinaloa Rd Unit 158
- 1742 Sinaloa Rd Unit 329
- 1391 Patricia Ave
- 1736 Sinaloa Rd Unit 325
- 1736 Sinaloa Rd Unit 314
- 1448 Patricia Ave Unit 204
- 1754 Sinaloa Rd Unit 271
- 1730 Sinaloa Rd Unit 308
- 761 Lyons Ct
- 1766 Sinaloa Rd Unit 177
- 1604 Rose Arbor Ln
- 1750 1st St
- 1425 Clayton Way
- 1020 Dennis Ave Unit B
- 1482 Paul St
- 1378 Patricia Ave
- 1748 Sinaloa Rd Unit 158
- 1440 Patricia Ave Unit 103
- 1480 Patricia Ave Unit 11
- 1772 Sinaloa Rd Unit 185
- 1518 Patricia Ave
- 477 Scatterwood Ln
- 1384 Naples Ct
- 1675 Tanglebush Ln
- 252 Capri Dr
- 1851 Patricia Ave Unit 102
- 1851 Patricia Ave Unit 205
- 652 Harper St
- 2598 Winthrop Ct
- 1069 Erringer Rd

