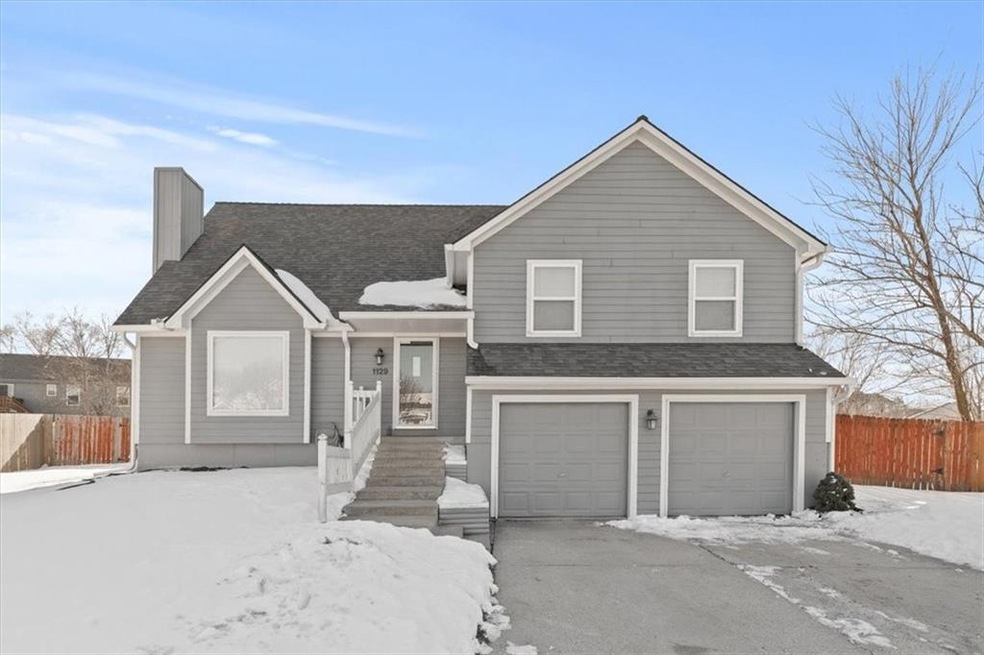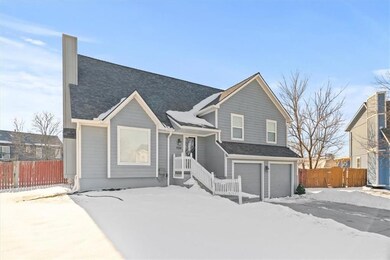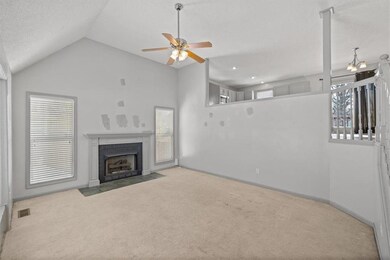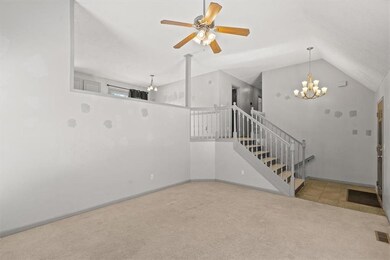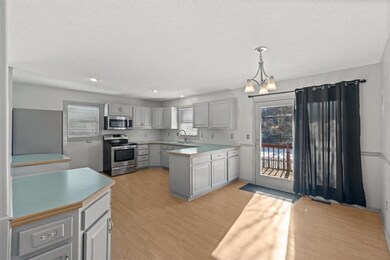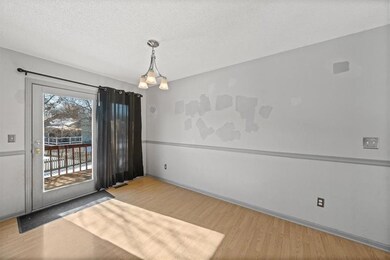
1129 E Butterfield Place Olathe, KS 66062
Highlights
- Deck
- Traditional Architecture
- Cul-De-Sac
- Olathe South Sr High School Rated A-
- No HOA
- 2 Car Attached Garage
About This Home
As of February 2025Welcome Home! A charming single-family home nestled in the heart of Olathe, this offers ample room for comfortable family living. The home is situated on a quiet cul-de-sac lot. The interior boasts an open floorpan, vaulted ceilings, eat-in kitchen with access to the deck. Finished basement provides plenty of extra living space with a large rec room, bedroom and full bathroom. Enjoy entertaining this spring on the deck and fenced in yard, perfect for kids and pets. Don't miss the newer windows, siding and exterior paint (2015), newer water header (2019), newer roof and gutters (2020) and new HVAC and backup sump pump battery (2024). Conveniently located by schools, parks, dining and shops. Make this your home today!
Last Agent to Sell the Property
Real Broker, LLC Brokerage Phone: 913-227-5462 License #SP00235632 Listed on: 01/14/2025

Home Details
Home Type
- Single Family
Est. Annual Taxes
- $4,147
Year Built
- Built in 1995
Lot Details
- 10,236 Sq Ft Lot
- Cul-De-Sac
- Wood Fence
Parking
- 2 Car Attached Garage
Home Design
- Traditional Architecture
- Split Level Home
- Frame Construction
- Composition Roof
Interior Spaces
- Family Room with Fireplace
- Eat-In Kitchen
Bedrooms and Bathrooms
- 4 Bedrooms
- 3 Full Bathrooms
Basement
- Garage Access
- Laundry in Basement
Schools
- Heritage Elementary School
- Olathe South High School
Additional Features
- Deck
- Forced Air Heating and Cooling System
Community Details
- No Home Owners Association
- Mission Ridge Subdivision
Listing and Financial Details
- Assessor Parcel Number DP47100000-0121
- $0 special tax assessment
Ownership History
Purchase Details
Home Financials for this Owner
Home Financials are based on the most recent Mortgage that was taken out on this home.Purchase Details
Home Financials for this Owner
Home Financials are based on the most recent Mortgage that was taken out on this home.Purchase Details
Home Financials for this Owner
Home Financials are based on the most recent Mortgage that was taken out on this home.Purchase Details
Purchase Details
Home Financials for this Owner
Home Financials are based on the most recent Mortgage that was taken out on this home.Similar Homes in Olathe, KS
Home Values in the Area
Average Home Value in this Area
Purchase History
| Date | Type | Sale Price | Title Company |
|---|---|---|---|
| Warranty Deed | -- | Platinum Title | |
| Warranty Deed | -- | Platinum Title | |
| Quit Claim Deed | -- | None Listed On Document | |
| Warranty Deed | -- | Platinum Title Llc | |
| Warranty Deed | -- | None Available | |
| Interfamily Deed Transfer | -- | Kansas City Title | |
| Warranty Deed | -- | Chicago Title Insurance Co |
Mortgage History
| Date | Status | Loan Amount | Loan Type |
|---|---|---|---|
| Open | $234,000 | New Conventional | |
| Closed | $234,000 | New Conventional | |
| Previous Owner | $80,000 | Credit Line Revolving | |
| Previous Owner | $156,000 | New Conventional | |
| Previous Owner | $164,814 | FHA | |
| Previous Owner | $143,200 | New Conventional |
Property History
| Date | Event | Price | Change | Sq Ft Price |
|---|---|---|---|---|
| 02/18/2025 02/18/25 | Sold | -- | -- | -- |
| 01/16/2025 01/16/25 | Pending | -- | -- | -- |
| 01/16/2025 01/16/25 | For Sale | $315,000 | -- | $138 / Sq Ft |
Tax History Compared to Growth
Tax History
| Year | Tax Paid | Tax Assessment Tax Assessment Total Assessment is a certain percentage of the fair market value that is determined by local assessors to be the total taxable value of land and additions on the property. | Land | Improvement |
|---|---|---|---|---|
| 2024 | $4,148 | $37,099 | $6,902 | $30,197 |
| 2023 | $4,080 | $35,696 | $5,760 | $29,936 |
| 2022 | $3,723 | $31,706 | $5,227 | $26,479 |
| 2021 | $3,706 | $30,015 | $5,227 | $24,788 |
| 2020 | $3,545 | $28,463 | $4,752 | $23,711 |
| 2019 | $3,339 | $26,646 | $4,752 | $21,894 |
| 2018 | $3,194 | $25,323 | $4,137 | $21,186 |
| 2017 | $2,869 | $22,540 | $3,621 | $18,919 |
| 2016 | $2,638 | $21,275 | $3,621 | $17,654 |
| 2015 | $2,631 | $21,229 | $3,621 | $17,608 |
| 2013 | -- | $19,009 | $3,621 | $15,388 |
Agents Affiliated with this Home
-
Nick Wagoner
N
Seller's Agent in 2025
Nick Wagoner
Real Broker, LLC
(913) 227-5462
46 in this area
203 Total Sales
-
Andrew Carter

Buyer's Agent in 2025
Andrew Carter
Real Broker, LLC
(913) 636-0517
9 in this area
96 Total Sales
Map
Source: Heartland MLS
MLS Number: 2525982
APN: DP47100000-0121
- 1121 E Sleepy Hollow Dr
- 1106 E Sleepy Hollow Dr
- 1204 E Sleepy Hollow Dr
- 1390 S Brentwood Dr
- 1209 S Lennox Dr
- 647 E El Monte Ct
- 714 S Church St
- 726 S Ridgeview Rd
- 1628 E Sunvale Dr
- 727 S Central St
- 1471 E Orleans Dr
- 1601 E Haven Ln
- 19675 W 151st Terrace
- 1905 S Clairborne Rd
- 1228 S Lindenwood Dr
- 1920 E Sheridan Bridge Ln
- 2112 E Arrowhead Cir
- 1905 E Stratford Rd
- 2104 E Taylor Dr
- 725 S Cherry St
