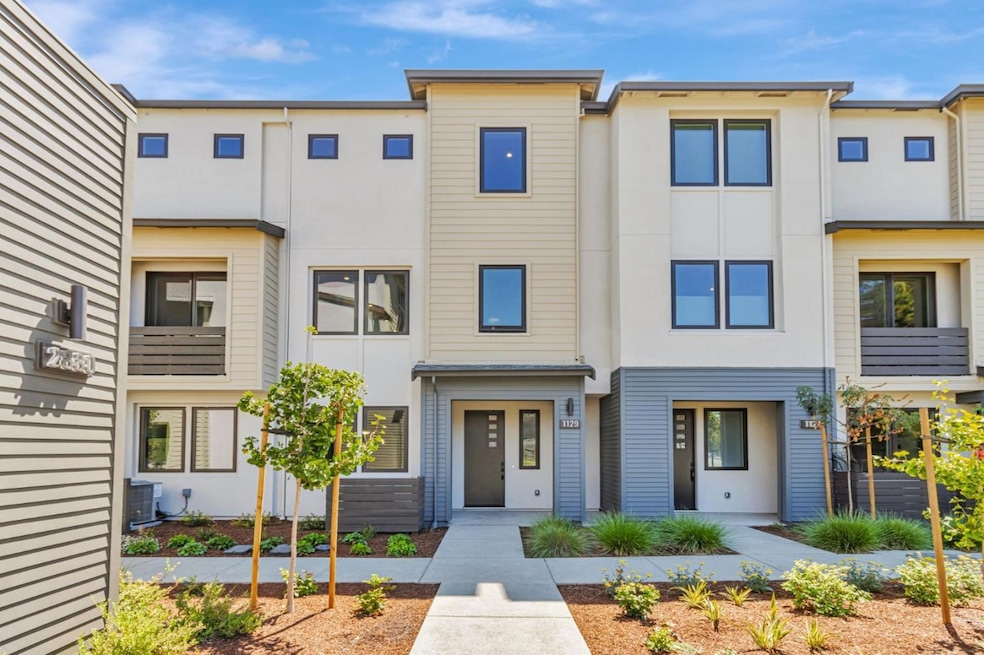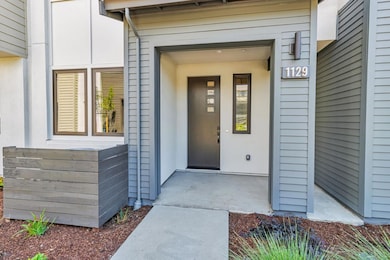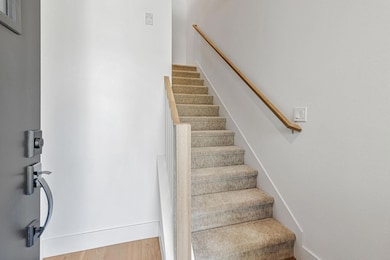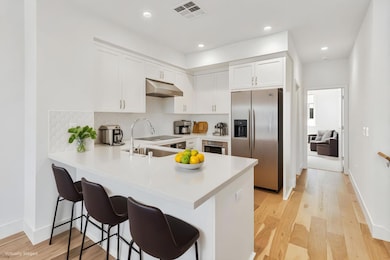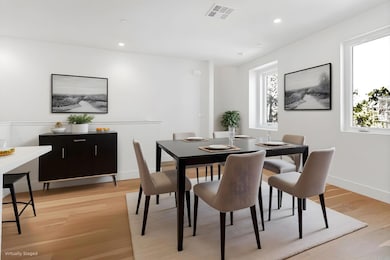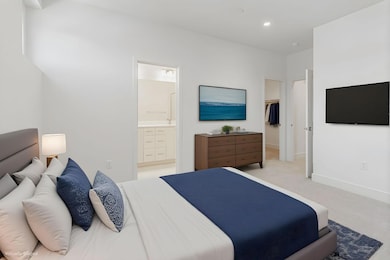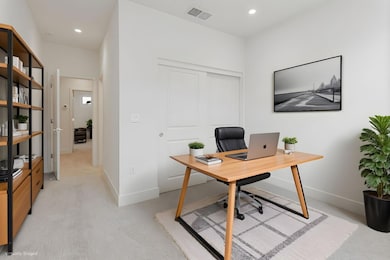1129 Esther Ct Palo Alto, CA 94303
Midtown Palo Alto NeighborhoodEstimated payment $12,159/month
Highlights
- Open to Family Room
- 2 Car Attached Garage
- Electric Vehicle Home Charger
- Palo Verde Elementary School Rated A+
- Tandem Parking
- 4-minute walk to Greer Park
About This Home
Brand-new, thoughtfully designed townhome offering 3 bedrooms and 3 full bathrooms across 1,436 sq. ft. of modern living space. This Plan 1 layout features a bright open-concept floor plan, ideal for both relaxing and entertaining. Bedroom 3 is conveniently located on the second floor near the kitchen and living area, perfect as a home office or guest suite. Designer-selected finishes valued at over $42K include Bosch appliances, soft-close white flat-panel cabinetry, and LED recessed lighting throughout. A popular choice among first-time buyers and small families alike. Located in 28Fifty by award-winning builder SummerHill Homes, a newly built community of 48 townhomes centered around a private community park. Situated in Palo Alto's desirable Midtown neighborhood, ranked the 17th most walkable in the city. This location offers convenient access to shopping, dining, parks, and transit. Zoned for top-rated schools: Palo Verde Elementary, J.L. Stanford Middle, and Palo Alto High. Don't miss your opportunity to own a brand-new home in one of Silicon Valleys most sought-after cities. Some images have been virtually staged for illustrative purposes. Schedule your tour today!
Open House Schedule
-
Saturday, November 22, 202511:00 am to 4:00 pm11/22/2025 11:00:00 AM +00:0011/22/2025 4:00:00 PM +00:00Brand New Construction! Prime Park Location! Quick-Move-in!Add to Calendar
-
Sunday, November 23, 202511:00 am to 4:00 pm11/23/2025 11:00:00 AM +00:0011/23/2025 4:00:00 PM +00:00Brand New Construction! Prime Park Location! Quick-Move-in!Add to Calendar
Property Details
Home Type
- Condominium
Year Built
- Built in 2025
HOA Fees
- $445 Monthly HOA Fees
Parking
- 2 Car Attached Garage
- Electric Vehicle Home Charger
- Tandem Parking
Home Design
- Composition Roof
- Concrete Perimeter Foundation
Interior Spaces
- 1,436 Sq Ft Home
- Dining Area
- Open to Family Room
Bedrooms and Bathrooms
- 3 Bedrooms
- 3 Full Bathrooms
Utilities
- Forced Air Heating and Cooling System
- Separate Meters
Community Details
- Association fees include insurance - hazard, landscaping / gardening, maintenance - exterior
- Helsing Group Association
Listing and Financial Details
- Assessor Parcel Number 127-72-039
Map
Home Values in the Area
Average Home Value in this Area
Property History
| Date | Event | Price | List to Sale | Price per Sq Ft |
|---|---|---|---|---|
| 11/11/2025 11/11/25 | For Sale | $1,868,000 | -- | $1,301 / Sq Ft |
Source: MLSListings
MLS Number: ML82019727
- 2878 Josephine Ln
- 1125 Esther Ct
- 2871 Josephine Ln
- Plan 4 at 28FIFTY
- Plan 2 at 28FIFTY
- Plan 3 at 28FIFTY
- Plan 5 at 28FIFTY
- Plan 1 at 28FIFTY
- 3136 Genevieve Ct
- 1031 Amarillo Ave
- 915 Colonial Ln
- 3160 Louis Rd
- 3141 David Ct
- 884 Warren Way
- 2200 Saint Francis Dr
- 2262 Louis Rd
- 777 Moreno Ave
- 653 Wildwood Ln
- 161 Primrose Way
- 61 Primrose Way
- 1094-1094 Tanland Dr
- 3291 Berryessa St
- 1 Park Blvd
- 2721 Midtown Ct Unit FL2-ID1894
- 2721 Midtown Ct Unit FL1-ID1868
- 751 Layne Ct
- 747 Layne Ct Unit FL2-ID1861
- 727 Layne Ct Unit FL2-ID2036
- 200 Iris Way
- 643 Wildwood Ln
- 2850 Middlefield Rd
- 2850 Middlefield Rd Unit FL2-ID1259
- 2850 Middlefield Rd Unit FL2-ID1295
- 881 Northampton Dr
- 1 San Antonio Rd
- 128 Azalia Dr
- 410 Alger Dr
- 821 Altaire Walk
- 251 El Carmelo Ave Unit 251
- 1735 Woodland Ave
