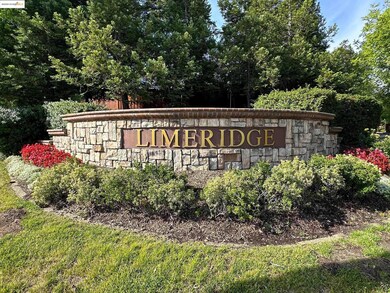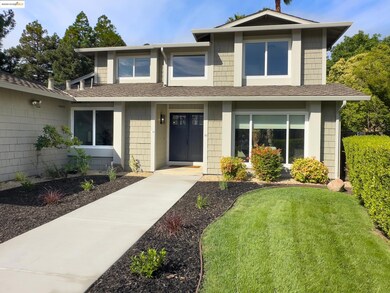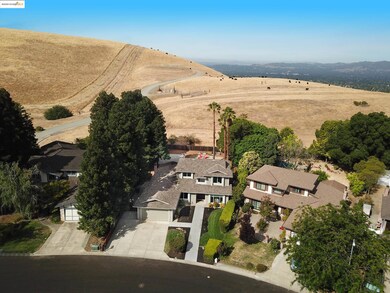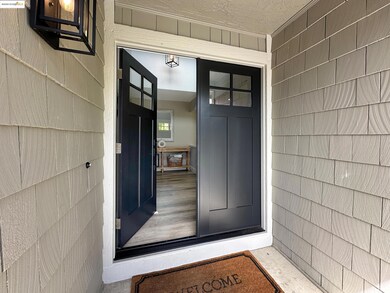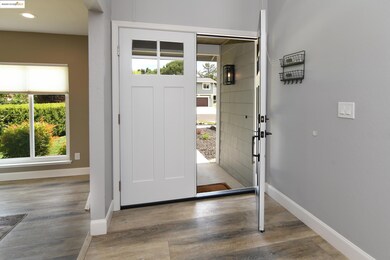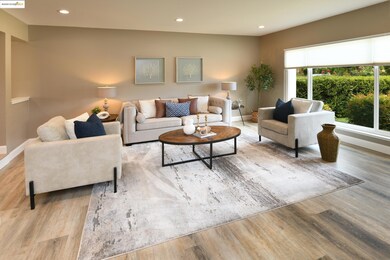
1129 Fair Weather Cir Concord, CA 94518
Cowell/Canterbury NeighborhoodEstimated payment $7,945/month
About This Home
Discover space, style, and comfort in this beautifully updated 4-bedroom, 3-bath home, offering 2,479 sq. ft. of living space on a generous 12,324 sq. ft. lot. Built in 1981, this two-level residence features three bedrooms upstairs—including a spacious primary suite—and a convenient bedroom and full bath on the main level, ideal for guests or multigenerational living. Enjoy a sunken living room perfect for relaxed gatherings, a formal dining room for special occasions, and an eat-in kitchen that has been thoughtfully updated for everyday convenience. All bathrooms have been tastefully modernized, and the home features luxury vinyl flooring on the main level and upper hallway, plus new carpeting in all bedrooms. A cozy fireplace anchors the family room, and a bonus room on the main level offers flexible space for a home office, hobby room, or playroom. Dual-pane windows and sliding doors provide energy efficiency while framing views of the level backyard, which opens to serene open space—where cows can occasionally be seen grazing. Nearby hiking trails invite outdoor adventure, and the home is located within a top-rated K–12 school district. Situated in the sought-after Limeridge community with amenities including tennis and pickleball courts and a children’s play structure.
Listing Agent
Darrell Hoh
COMPASS License #00981094 Listed on: 07/14/2025
Map
Home Details
Home Type
Single Family
Est. Annual Taxes
$8,534
Year Built
1981
Lot Details
0
HOA Fees
$68 per month
Listing Details
- Property Sub Type: Single Family Residence
- Property Type: Residential
- Co List Office Mls Id: OBOALNP 09
- Subdivision Name: LIMERIDGE
- Directions: Cowell/N. Larwin/Limeridge/Fair Weather
- Special Features: VirtualTour
- Year Built: 1981
Interior Features
- Appliances: Dishwasher, Gas Range, Free-Standing Range, Refrigerator, Gas Water Heater
- Full Bathrooms: 3
- Total Bedrooms: 4
- Fireplace Features: Brick, Family Room
- Fireplaces: 1
- Total Bedrooms: 11
- Stories: 2
Exterior Features
- Construction Type: Stucco, Wood Siding
- Other Structures: Shed(s)
- Property Condition: Existing
- Roof: Shingle
Garage/Parking
- Parking Features: Off Street
Utilities
- Laundry Features: 220 Volt Outlet, Hookups Only, Laundry Room
- Cooling: Ceiling Fan(s), Central Air
- Heating Yn: Yes
- Electric: No Solar
- Electricity On Property: Yes
Condo/Co-op/Association
- Association Fee Frequency: Quarterly
- Association Name: LIMERIDGE HOA
Schools
- Junior High Dist: Mount Diablo (925) 682-8000
Lot Info
- Lot Size Sq Ft: 12324
Home Values in the Area
Average Home Value in this Area
Tax History
| Year | Tax Paid | Tax Assessment Tax Assessment Total Assessment is a certain percentage of the fair market value that is determined by local assessors to be the total taxable value of land and additions on the property. | Land | Improvement |
|---|---|---|---|---|
| 2025 | $8,534 | $701,815 | $321,933 | $379,882 |
| 2024 | $8,534 | $688,055 | $315,621 | $372,434 |
| 2023 | $8,377 | $674,565 | $309,433 | $365,132 |
| 2022 | $8,270 | $661,339 | $303,366 | $357,973 |
| 2021 | $8,070 | $648,372 | $297,418 | $350,954 |
| 2019 | $7,919 | $629,144 | $288,598 | $340,546 |
| 2018 | $7,622 | $616,809 | $282,940 | $333,869 |
| 2017 | $7,372 | $604,716 | $277,393 | $327,323 |
| 2016 | $7,177 | $592,859 | $271,954 | $320,905 |
| 2015 | $7,105 | $583,954 | $267,869 | $316,085 |
| 2014 | $6,991 | $572,516 | $262,622 | $309,894 |
Property History
| Date | Event | Price | Change | Sq Ft Price |
|---|---|---|---|---|
| 07/23/2025 07/23/25 | Pending | -- | -- | -- |
| 07/14/2025 07/14/25 | For Sale | $1,295,000 | -- | $522 / Sq Ft |
Purchase History
| Date | Type | Sale Price | Title Company |
|---|---|---|---|
| Grant Deed | $595,000 | North American Title | |
| Trustee Deed | $534,650 | North American Title Co | |
| Interfamily Deed Transfer | -- | Commonwealth Land Title Co | |
| Interfamily Deed Transfer | -- | Commonwealth Land Title Co | |
| Grant Deed | $535,000 | Commonwealth Land Title Co |
Mortgage History
| Date | Status | Loan Amount | Loan Type |
|---|---|---|---|
| Open | $636,500 | New Conventional | |
| Closed | $90,700 | Future Advance Clause Open End Mortgage | |
| Closed | $510,350 | New Conventional | |
| Closed | $535,500 | Purchase Money Mortgage | |
| Previous Owner | $173,427 | Credit Line Revolving | |
| Previous Owner | $608,000 | Unknown | |
| Previous Owner | $114,000 | Stand Alone Second | |
| Previous Owner | $650,000 | Unknown | |
| Previous Owner | $572,000 | Unknown | |
| Previous Owner | $80,000 | Stand Alone Second | |
| Previous Owner | $454,700 | Purchase Money Mortgage | |
| Previous Owner | $185,000 | Unknown | |
| Previous Owner | $20,000 | Credit Line Revolving |
Similar Homes in Concord, CA
Source: bridgeMLS
MLS Number: 41104721
APN: 134-501-007-6
- 4417 Sunlight Ct
- 4321 Kingswood Dr
- 4362 Lynn Dr
- 4058 Treat Blvd
- 1051 Tilley Cir
- 4252 El Cerrito Rd
- 1200 Stonecrest Ln
- 1158 Saint Matthew Place Unit 107
- 3515 Halfmoon Ln
- 1020 Molad Ct
- 4001 Browning Dr
- 1120 Keith Dr
- 681 Rock Oak Rd
- 1234 Cheshire Ct
- 4513 Birch Bark Rd
- 1318 Perth Ct
- 1372 Bent Tree Ln
- 3800 Bouwina Ct
- 2970 Frayne Ln
- 5269 S Montecito Dr

