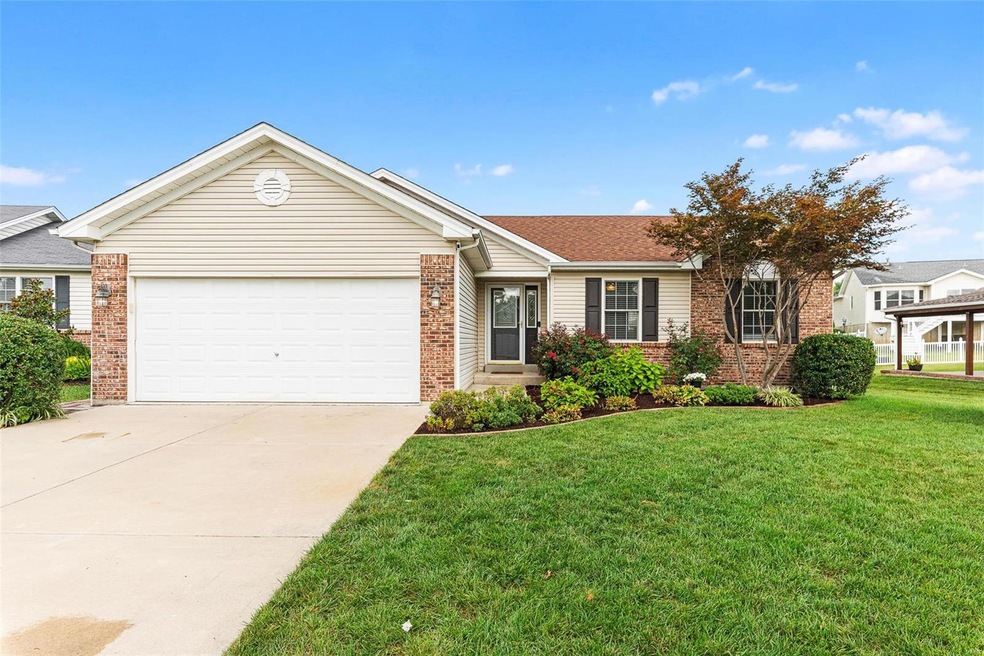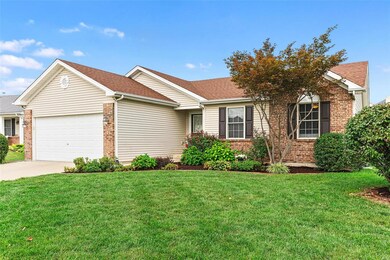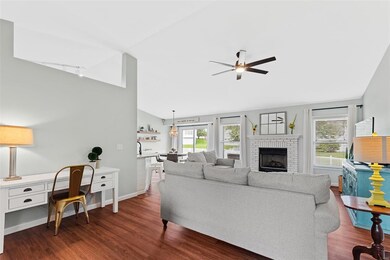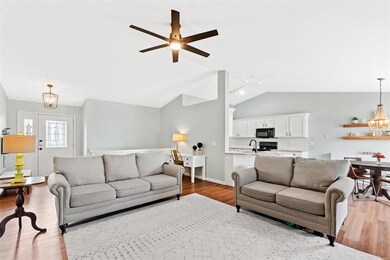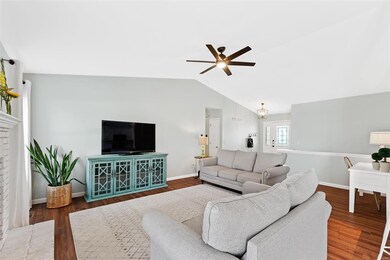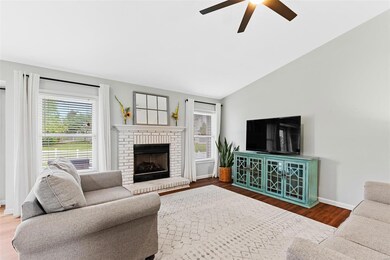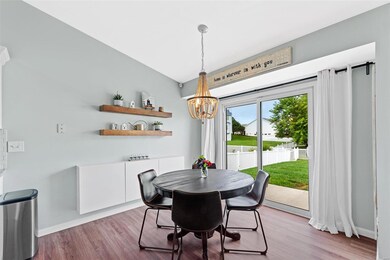
1129 Homefield Commons Dr O Fallon, MO 63366
Highlights
- Primary Bedroom Suite
- Open Floorplan
- Ranch Style House
- Ft. Zumwalt North High School Rated A-
- Vaulted Ceiling
- Great Room with Fireplace
About This Home
As of November 2024WOW!! This beautiful 3B/3BA ranch in the highly desired homefield subdivision is a must see! All the updates are done for you! New flooring (2018), roof (2018), A/C and blower (2015), high end water softener (2019), gorgeous top-tier granite countertops, finished basement with full bath and plenty of storage, fully fenced(vinyl), custom built-ins with cabinets and window seat in br#2, custom closet organizer in master bedroom....and I could keep going! Lets talk about this neighborhood, its a family's paradise. First and foremost, there are TWO huge pools. Residents have access to both. In addition, there is a frisbee golf course, walking trails, basketball court, soccer field, pavilions, and horseshoe pits! Another amazing feature is, the public elementary school is central to the neighborhood and within walking distance. Kids can ride their bikes to school! This one will not last long so schedule your showing today!
Last Agent to Sell the Property
Keller Williams Realty West License #2017009347 Listed on: 09/21/2020

Home Details
Home Type
- Single Family
Est. Annual Taxes
- $3,551
Year Built
- Built in 2003
Lot Details
- 8,276 Sq Ft Lot
- Lot Dimensions are 61x141x75x113
- Fenced
- Level Lot
HOA Fees
- $21 Monthly HOA Fees
Parking
- 2 Car Attached Garage
- Additional Parking
Home Design
- Ranch Style House
- Traditional Architecture
- Brick or Stone Veneer Front Elevation
- Vinyl Siding
Interior Spaces
- 1,398 Sq Ft Home
- Open Floorplan
- Vaulted Ceiling
- Ceiling Fan
- Wood Burning Fireplace
- Gas Fireplace
- Sliding Doors
- Great Room with Fireplace
- Partially Carpeted
- Laundry on main level
Kitchen
- Eat-In Kitchen
- Breakfast Bar
- Electric Oven or Range
- Electric Cooktop
- Microwave
- Dishwasher
- Granite Countertops
- Disposal
Bedrooms and Bathrooms
- 3 Main Level Bedrooms
- Primary Bedroom Suite
- 3 Full Bathrooms
- Dual Vanity Sinks in Primary Bathroom
- Separate Shower in Primary Bathroom
Partially Finished Basement
- Basement Fills Entire Space Under The House
- Basement Ceilings are 8 Feet High
- Sump Pump
Home Security
- Security System Owned
- Storm Doors
- Fire and Smoke Detector
Outdoor Features
- Covered patio or porch
Schools
- Westhoff Elem. Elementary School
- Ft. Zumwalt North Middle School
- Ft. Zumwalt North High School
Utilities
- Forced Air Heating and Cooling System
- Heating System Uses Gas
- Gas Water Heater
- Water Softener is Owned
Listing and Financial Details
- Assessor Parcel Number 2-0098-9299-0Z-0098.0000000
Community Details
Overview
- Built by TR Hughes
Recreation
- Community Pool
- Recreational Area
Ownership History
Purchase Details
Home Financials for this Owner
Home Financials are based on the most recent Mortgage that was taken out on this home.Purchase Details
Home Financials for this Owner
Home Financials are based on the most recent Mortgage that was taken out on this home.Purchase Details
Home Financials for this Owner
Home Financials are based on the most recent Mortgage that was taken out on this home.Purchase Details
Home Financials for this Owner
Home Financials are based on the most recent Mortgage that was taken out on this home.Purchase Details
Home Financials for this Owner
Home Financials are based on the most recent Mortgage that was taken out on this home.Purchase Details
Home Financials for this Owner
Home Financials are based on the most recent Mortgage that was taken out on this home.Similar Homes in the area
Home Values in the Area
Average Home Value in this Area
Purchase History
| Date | Type | Sale Price | Title Company |
|---|---|---|---|
| Warranty Deed | -- | Title Partners | |
| Warranty Deed | -- | Title Partners Agency Llc | |
| Interfamily Deed Transfer | -- | Touchstone Title & Abstract | |
| Warranty Deed | $195,000 | Ust | |
| Corporate Deed | -- | Atc | |
| Warranty Deed | -- | Ust |
Mortgage History
| Date | Status | Loan Amount | Loan Type |
|---|---|---|---|
| Open | $270,400 | New Conventional | |
| Previous Owner | $251,655 | New Conventional | |
| Previous Owner | $30,000 | New Conventional | |
| Previous Owner | $194,900 | FHA | |
| Previous Owner | $191,468 | FHA | |
| Previous Owner | $136,000 | Unknown | |
| Previous Owner | $142,696 | Purchase Money Mortgage | |
| Previous Owner | $140,700 | Construction |
Property History
| Date | Event | Price | Change | Sq Ft Price |
|---|---|---|---|---|
| 11/04/2024 11/04/24 | Sold | -- | -- | -- |
| 10/05/2024 10/05/24 | Pending | -- | -- | -- |
| 10/03/2024 10/03/24 | For Sale | $325,000 | 0.0% | $157 / Sq Ft |
| 10/03/2024 10/03/24 | Price Changed | $325,000 | +30.5% | $157 / Sq Ft |
| 09/26/2024 09/26/24 | Off Market | -- | -- | -- |
| 10/23/2020 10/23/20 | Sold | -- | -- | -- |
| 09/28/2020 09/28/20 | Pending | -- | -- | -- |
| 09/21/2020 09/21/20 | For Sale | $249,000 | -- | $178 / Sq Ft |
Tax History Compared to Growth
Tax History
| Year | Tax Paid | Tax Assessment Tax Assessment Total Assessment is a certain percentage of the fair market value that is determined by local assessors to be the total taxable value of land and additions on the property. | Land | Improvement |
|---|---|---|---|---|
| 2023 | $3,551 | $53,605 | $0 | $0 |
| 2022 | $3,092 | $43,378 | $0 | $0 |
| 2021 | $3,095 | $43,378 | $0 | $0 |
| 2020 | $3,151 | $42,832 | $0 | $0 |
| 2019 | $3,159 | $42,832 | $0 | $0 |
| 2018 | $3,106 | $40,216 | $0 | $0 |
| 2017 | $3,066 | $40,216 | $0 | $0 |
| 2016 | $2,718 | $35,503 | $0 | $0 |
| 2015 | $2,527 | $35,503 | $0 | $0 |
| 2014 | $2,425 | $33,499 | $0 | $0 |
Agents Affiliated with this Home
-
Mindy West

Seller's Agent in 2024
Mindy West
Magnolia Real Estate
(636) 219-9496
20 in this area
125 Total Sales
-
Chrissy Wagner

Buyer's Agent in 2024
Chrissy Wagner
RedKey Realty Leaders
(314) 412-9938
4 in this area
92 Total Sales
-
Brett Allen

Seller's Agent in 2020
Brett Allen
Keller Williams Realty West
(636) 485-0754
9 in this area
28 Total Sales
Map
Source: MARIS MLS
MLS Number: MIS20068782
APN: 2-0098-9299-0Z-0098.0000000
- 31 Homefield Trace Ct
- 1104 Homefield Commons Dr
- 1909 Wales Dr
- 1927 Wales Dr
- 644 Homerun Dr Unit 39N
- 638 Homerun Dr Unit 36N
- 632 Homerun Dr Unit 33N
- 14 Homefield Gardens Dr Unit 19N
- 630 Homerun Dr Unit 12N
- Lot 2 Homefield Blvd
- 1944 Homefield Estates Dr
- 111 Rightfield Dr
- 1420 Noyack Dr
- 202 Fawn Meadow Ct Unit 153
- 1153 Danielle Elizabeth Ct
- 0 Tom Ginnever Ave
- 13 Battersea Ct Unit 7B
- 1102 Danielle Elizabeth Ct
- 253 Old Schaeffer Ln
- 10 Warshire Ct Unit 67B
