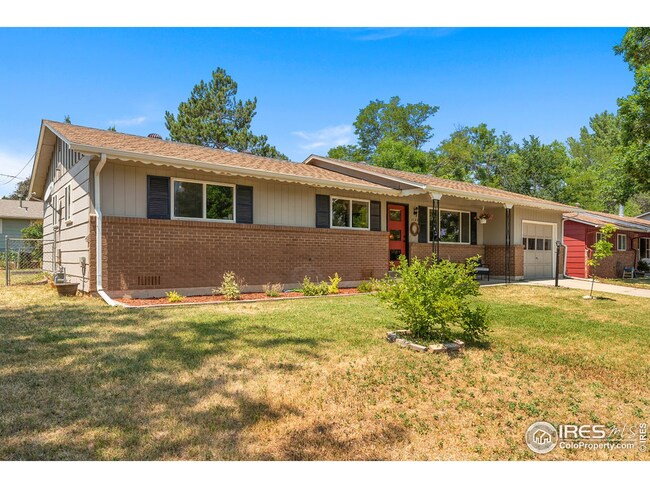
1129 Ponderosa Dr Fort Collins, CO 80521
P.O.E.T. NeighborhoodHighlights
- Open Floorplan
- Contemporary Architecture
- No HOA
- Rocky Mountain High School Rated A-
- Wood Flooring
- 1 Car Attached Garage
About This Home
As of August 2021Welcome Home to this nicely updated home with great style. The natural light shows off the fresh paint and wood floors. The kitchen is out of a magazine with blue cabinets and wood countertops with room for a breakfast bar. Great sized bedrooms with wood floors. The entertainment rooms are generous and the covered back patio overlooks a large yard for fun, plenty of room for a garden too. Newer windows, furnace, countertops, flooring and more. The attached one car garage is oversized. You will love this location close to shopping/campus west/the foothills/old town all with great neighbors (some long time 50+ years).
Home Details
Home Type
- Single Family
Est. Annual Taxes
- $2,030
Year Built
- Built in 1968
Lot Details
- 7,205 Sq Ft Lot
- East Facing Home
- Chain Link Fence
- Level Lot
- Property is zoned RL
Parking
- 1 Car Attached Garage
- Oversized Parking
Home Design
- Contemporary Architecture
- Brick Veneer
- Wood Frame Construction
- Composition Roof
Interior Spaces
- 1,140 Sq Ft Home
- 1-Story Property
- Open Floorplan
- Dining Room
- Crawl Space
Kitchen
- Electric Oven or Range
- Dishwasher
- Disposal
Flooring
- Wood
- Vinyl
Bedrooms and Bathrooms
- 3 Bedrooms
- Primary Bathroom is a Full Bathroom
- Primary bathroom on main floor
Laundry
- Laundry on main level
- Washer and Dryer Hookup
Schools
- Bauder Elementary School
- Blevins Middle School
- Rocky Mountain High School
Additional Features
- Patio
- Forced Air Heating System
Community Details
- No Home Owners Association
- Elliott Miller Subdivision
Listing and Financial Details
- Assessor Parcel Number R0171492
Ownership History
Purchase Details
Home Financials for this Owner
Home Financials are based on the most recent Mortgage that was taken out on this home.Purchase Details
Home Financials for this Owner
Home Financials are based on the most recent Mortgage that was taken out on this home.Purchase Details
Purchase Details
Similar Homes in Fort Collins, CO
Home Values in the Area
Average Home Value in this Area
Purchase History
| Date | Type | Sale Price | Title Company |
|---|---|---|---|
| Special Warranty Deed | $428,500 | Land Title Guarantee | |
| Warranty Deed | $291,300 | First American | |
| Special Warranty Deed | -- | None Available | |
| Warranty Deed | $93,000 | -- |
Mortgage History
| Date | Status | Loan Amount | Loan Type |
|---|---|---|---|
| Open | $420,000 | New Conventional | |
| Previous Owner | $235,900 | New Conventional | |
| Previous Owner | $50,000 | Credit Line Revolving | |
| Previous Owner | $234,500 | New Conventional | |
| Previous Owner | $230,300 | New Conventional | |
| Previous Owner | $233,040 | New Conventional |
Property History
| Date | Event | Price | Change | Sq Ft Price |
|---|---|---|---|---|
| 07/11/2025 07/11/25 | For Sale | $497,000 | +16.0% | $436 / Sq Ft |
| 11/23/2021 11/23/21 | Off Market | $428,500 | -- | -- |
| 08/25/2021 08/25/21 | Sold | $428,500 | +3.3% | $376 / Sq Ft |
| 07/29/2021 07/29/21 | For Sale | $415,000 | +42.5% | $364 / Sq Ft |
| 01/28/2019 01/28/19 | Off Market | $291,300 | -- | -- |
| 03/02/2017 03/02/17 | Sold | $291,300 | -1.6% | $256 / Sq Ft |
| 01/31/2017 01/31/17 | Pending | -- | -- | -- |
| 01/09/2017 01/09/17 | For Sale | $295,900 | -- | $260 / Sq Ft |
Tax History Compared to Growth
Tax History
| Year | Tax Paid | Tax Assessment Tax Assessment Total Assessment is a certain percentage of the fair market value that is determined by local assessors to be the total taxable value of land and additions on the property. | Land | Improvement |
|---|---|---|---|---|
| 2025 | $2,555 | $30,318 | $2,412 | $27,906 |
| 2024 | $2,431 | $30,318 | $2,412 | $27,906 |
| 2022 | $2,260 | $23,929 | $2,502 | $21,427 |
| 2021 | $2,194 | $23,659 | $2,574 | $21,085 |
| 2020 | $2,030 | $21,693 | $2,574 | $19,119 |
| 2019 | $2,038 | $21,693 | $2,574 | $19,119 |
| 2018 | $1,764 | $19,354 | $2,592 | $16,762 |
| 2017 | $1,758 | $19,354 | $2,592 | $16,762 |
| 2016 | $1,442 | $15,793 | $2,866 | $12,927 |
| 2015 | $1,431 | $15,800 | $2,870 | $12,930 |
| 2014 | $1,217 | $13,340 | $2,870 | $10,470 |
Agents Affiliated with this Home
-
Beth Edens
B
Seller's Agent in 2025
Beth Edens
Edens Real Estate
(970) 443-1575
2 in this area
41 Total Sales
-
Scott Lee

Seller's Agent in 2021
Scott Lee
Elevations Real Estate, LLC
(970) 222-7101
2 in this area
68 Total Sales
-
Renae Hupp

Seller's Agent in 2017
Renae Hupp
RE/MAX
(970) 290-8709
42 Total Sales
Map
Source: IRES MLS
MLS Number: 947177
APN: 97164-26-016
- 1408 Hillcrest Dr
- 1405 Village Ln
- 1033 Ponderosa Dr
- 1037 Cypress Dr
- 1028 Montview Rd
- 1213 S Taft Hill Rd
- 1648 Northbrook Dr
- 1036 Meadowbrook Dr
- 2001 Evergreen Dr
- 2609 Bartlett Dr
- 2425 W Plum St
- 2001 W Prospect Rd
- 2226 W Elizabeth St Unit 302
- 2714 Arancia Dr
- 1906 Larkspur Dr
- 1033 Arancia Dr
- 812 Gallup Rd
- 809 Gallup Rd
- 1014 Andrews Peak Dr Unit D112
- 825 Rocky Rd






