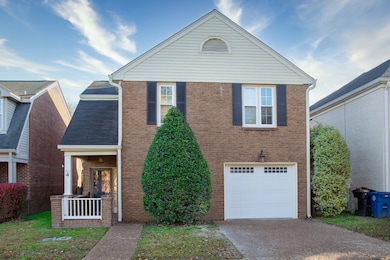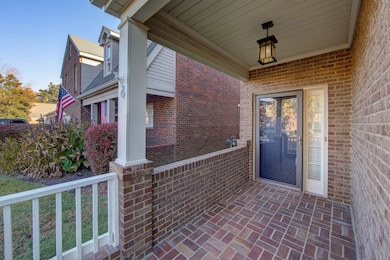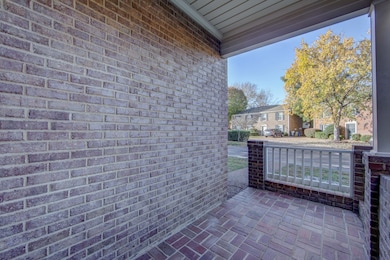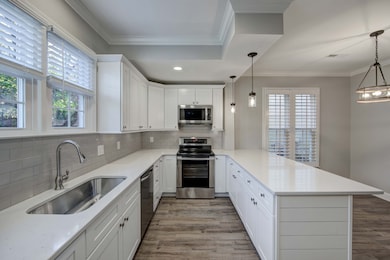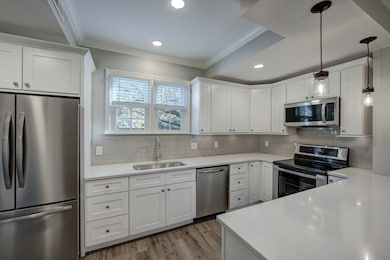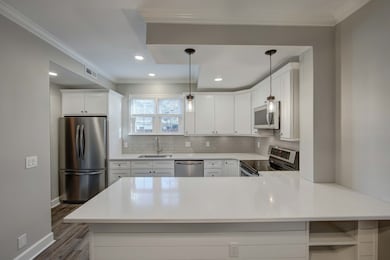
1129 W Main St Unit 4 Franklin, TN 37064
Central Franklin NeighborhoodHighlights
- Porch
- 1 Car Attached Garage
- Patio
- Johnson Elementary School Rated A-
- Cooling Available
- Community Playground
About This Home
Beautiful completely updated cottage home in downtown historic Franklin. Main level offers open spacious living with the 2 large bedrooms on the second floor. Recently renovated trhoughout! Floors, cabinets, bathtub, toilets, light fixtures, large master shower. This home showcases a fireplace in living room, shiplap accenting specific walls, quartz counter tops, and stainless steel appliances. 1 car garage and enclosed private back patio area. HOA fees, ground maintenance, washer and dryer included in rent.
Listing Agent
Synergy Realty Network, LLC Brokerage Phone: 3212793634 License #275118

Home Details
Home Type
- Single Family
Est. Annual Taxes
- $1,538
Year Built
- Built in 1980
HOA Fees
- $270 Monthly HOA Fees
Parking
- 1 Car Attached Garage
- 2 Open Parking Spaces
- Driveway
- Parking Lot
Home Design
- Brick Exterior Construction
- Slab Foundation
- Asphalt Roof
Interior Spaces
- 1,692 Sq Ft Home
- Property has 2 Levels
- Furnished or left unfurnished upon request
- Ceiling Fan
- Living Room with Fireplace
- Storage
- Washer
Kitchen
- Oven or Range
- Microwave
- Dishwasher
- Disposal
Flooring
- Carpet
- Tile
- Vinyl
Bedrooms and Bathrooms
- 2 Bedrooms
Home Security
- Smart Thermostat
- Fire and Smoke Detector
Outdoor Features
- Patio
- Porch
Schools
- Johnson Elementary School
- Freedom Middle School
- Franklin High School
Utilities
- Cooling Available
- Central Heating
- Underground Utilities
- Cable TV Available
Additional Features
- No or Low VOC Paint or Finish
- Back Yard Fenced
Listing and Financial Details
- Property Available on 5/17/25
- The owner pays for association fees
- Rent includes association fees
- Assessor Parcel Number 094078G E 00200C00409078G
Community Details
Overview
- Association fees include exterior maintenance, ground maintenance, insurance, pest control
- Williamsburg Com Unit 4 Subdivision
Recreation
- Community Playground
- Park
Pet Policy
- Call for details about the types of pets allowed
Map
About the Listing Agent

As an Accredited Buyer Representative (ABR®), Certified Negotiation Expert (CNE®), Certified Residential Specialist (CRS®), and Certified Listing Expert (CNE®), David Fountain has been providing real estate advice and assistance to buyers and sellers for over 16 years. David has been a resident of of Middle Tennessee for over 13 years. He has a vast knowledge of the local real estate market in the Greater Nashville area and more specifically in South Davidson, Maury County, and Williamson
David's Other Listings
Source: Realtracs
MLS Number: 2823705
APN: 078G-E-002.00-C-019
- 105 Brilliantine Cir
- 406 Natchez St
- 305 Natchez St
- 1141 Carter St
- 6057 Stone Cliff Ln
- 113 Bizerte Ct
- 159 Acton St
- 1 Strahl St
- 229 Strahl St
- 1100 W Main St Unit A1
- 1100 W Main St Unit E4
- 1 Mulberry St
- 1003 W Main St
- 316 11th Ave N
- 932 W Main St
- 1204 Brookwood Ave
- 412 Boyd Mill Ave
- 1202 Brookwood Ave
- 331 Fairpark Ct
- 908 W Main St

