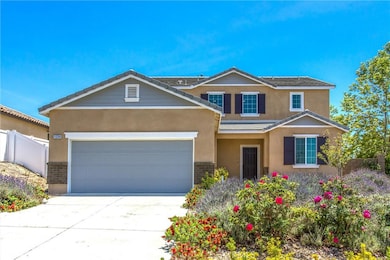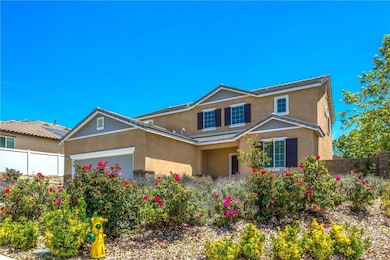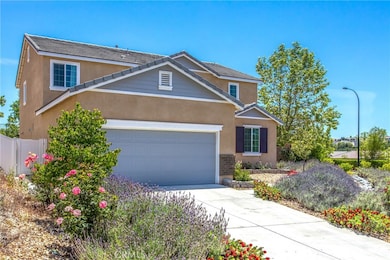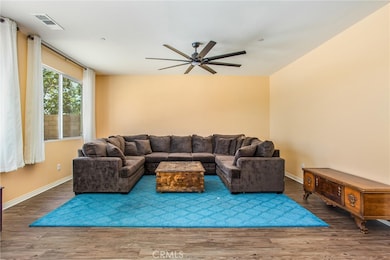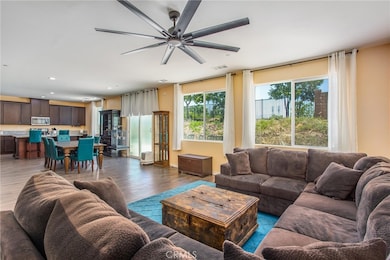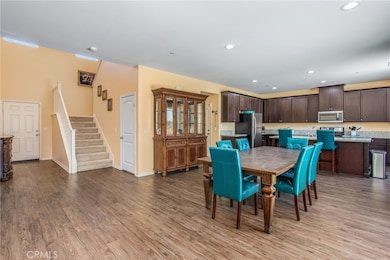
11294 Chappell Way Beaumont, CA 92223
Fairway Canyon NeighborhoodEstimated payment $3,791/month
Highlights
- Very Popular Property
- Fitness Center
- Primary Bedroom Suite
- Golf Course Community
- In Ground Pool
- City Lights View
About This Home
Beaumont is a thriving community that truly has it all. With stunning mountain views, safe neighborhoods, and an abundance of hiking and biking trails, it offers cleaner air and cooler winters. Nestled in this beautiful area is a home that promises a lifestyle of comfort and enjoyment. This expansive residence features five bedrooms and three bathrooms, a cozy family room with a fireplace, and a spacious kitchen with an island and breakfast counter, seamlessly connected to the family room for easy interaction. Upstairs, you'll find four large bedrooms, two full baths, and a master suite spacious enough for oversized furniture, complete with a generous walk-in closet. Situated on a cul-de-sac, this property offers added privacy, perfect for enjoying the backyard, patio, and family gatherings. With a three-car tandem garage, this home has everything you need. No Mello Roo Taxes HOA Amenities include 2 beautiful pools w/ casitas, hot tubs, lounge areas, full gym, Clubhouse, golf course, new elementary school and a park next door. , Clubhouse Don't miss out on this opportunity—it won't last long!
Home Details
Home Type
- Single Family
Est. Annual Taxes
- $6,022
Year Built
- Built in 2017
Lot Details
- 8,276 Sq Ft Lot
- Wrought Iron Fence
- Wood Fence
- Front Yard Sprinklers
- Private Yard
- Back and Front Yard
HOA Fees
- $155 Monthly HOA Fees
Parking
- 3 Car Attached Garage
- Parking Available
- Front Facing Garage
- Tandem Garage
- Two Garage Doors
- Driveway
Property Views
- City Lights
- Mountain
- Hills
- Neighborhood
Home Design
- Turnkey
- Planned Development
- Slab Foundation
- Frame Construction
- Tile Roof
- Concrete Roof
- Stucco
Interior Spaces
- 2,601 Sq Ft Home
- 2-Story Property
- Open Floorplan
- High Ceiling
- Ceiling Fan
- Gas Fireplace
- Double Pane Windows
- Family Room with Fireplace
- Family Room Off Kitchen
- Living Room
- Dining Room
- Laundry Room
Kitchen
- Open to Family Room
- Breakfast Bar
- Free-Standing Range
- Microwave
- Dishwasher
- Kitchen Island
- Granite Countertops
- Self-Closing Drawers and Cabinet Doors
- Utility Sink
- Disposal
Flooring
- Carpet
- Laminate
- Tile
Bedrooms and Bathrooms
- 5 Bedrooms | 1 Main Level Bedroom
- Primary Bedroom Suite
- Walk-In Closet
- 3 Full Bathrooms
- Granite Bathroom Countertops
- Dual Sinks
- Dual Vanity Sinks in Primary Bathroom
- Bathtub with Shower
- Walk-in Shower
Home Security
- Carbon Monoxide Detectors
- Fire and Smoke Detector
Pool
- In Ground Pool
- In Ground Spa
- Gunite Pool
- Gunite Spa
Outdoor Features
- Slab Porch or Patio
- Exterior Lighting
Utilities
- Forced Air Heating and Cooling System
- Natural Gas Connected
- Tankless Water Heater
Listing and Financial Details
- Tax Lot 1
- Tax Tract Number 36783
- Assessor Parcel Number 413860044
- $453 per year additional tax assessments
Community Details
Overview
- Fairway Canyon Association, Phone Number (951) 922-6444
- Fairway HOA
- Solera Subdivision
Amenities
- Clubhouse
Recreation
- Golf Course Community
- Community Playground
- Fitness Center
- Community Pool
- Community Spa
- Dog Park
- Hiking Trails
- Bike Trail
Map
Home Values in the Area
Average Home Value in this Area
Tax History
| Year | Tax Paid | Tax Assessment Tax Assessment Total Assessment is a certain percentage of the fair market value that is determined by local assessors to be the total taxable value of land and additions on the property. | Land | Improvement |
|---|---|---|---|---|
| 2023 | $6,022 | $420,940 | $60,149 | $360,791 |
| 2022 | $5,899 | $412,687 | $58,970 | $353,717 |
| 2021 | $5,440 | $404,596 | $57,814 | $346,782 |
| 2020 | $5,386 | $400,449 | $57,222 | $343,227 |
| 2019 | $5,302 | $392,598 | $56,100 | $336,498 |
| 2018 | $5,282 | $384,900 | $55,000 | $329,900 |
| 2017 | $1,178 | $82,519 | $82,519 | $0 |
| 2016 | $1,147 | $80,901 | $80,901 | $0 |
| 2015 | $1,128 | $79,687 | $79,687 | $0 |
Property History
| Date | Event | Price | Change | Sq Ft Price |
|---|---|---|---|---|
| 05/25/2025 05/25/25 | For Sale | $559,900 | -- | $215 / Sq Ft |
Purchase History
| Date | Type | Sale Price | Title Company |
|---|---|---|---|
| Grant Deed | $385,000 | Fidelity National Title Grou |
Mortgage History
| Date | Status | Loan Amount | Loan Type |
|---|---|---|---|
| Open | $313,308 | FHA |
Similar Homes in the area
Source: California Regional Multiple Listing Service (CRMLS)
MLS Number: IG25116460
APN: 413-860-044
- 35197 Hogan Dr
- 35317 Trevino Trail
- 35107 Hogan Dr
- 35375 Trevino Trail
- 35330 Trevino Trail
- 35187 Funk Way
- 35167 Funk Way
- 35509 Trevino Trail
- 35156 Smith Ave
- 35523 Trevino Trail
- 34940 Middlecoff Ct
- 11375 Brewer Dr
- 1030 Lavender Ct
- 11436 Lyle Ln
- 34988 Keiser Ct
- 11235 Picard Place
- 11010 Coody Ct
- 1528 Yucca Ct
- 1358 Chestnut Rd
- 1007 Violet Ct

