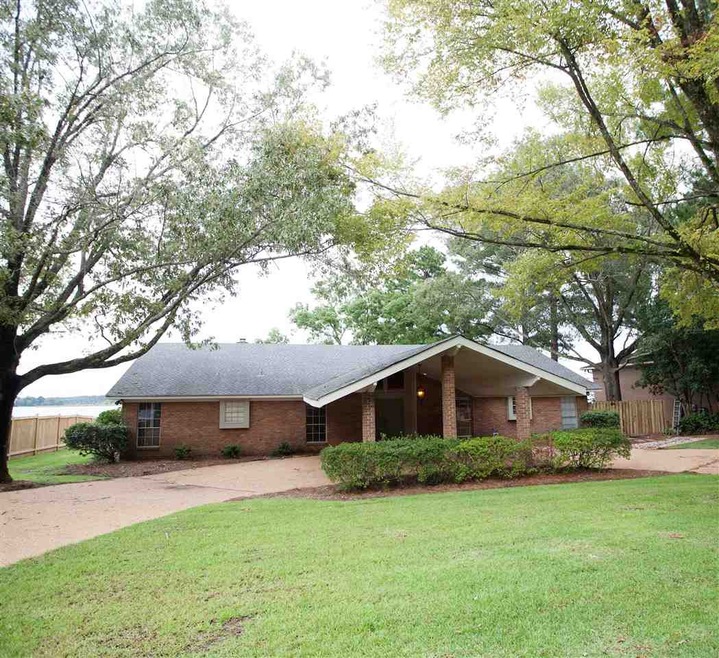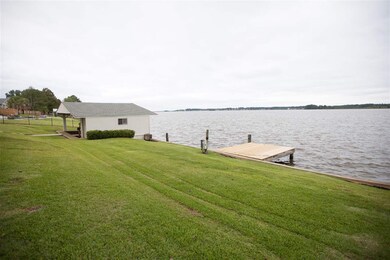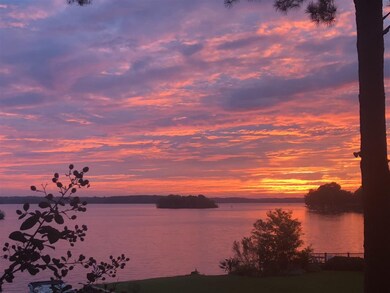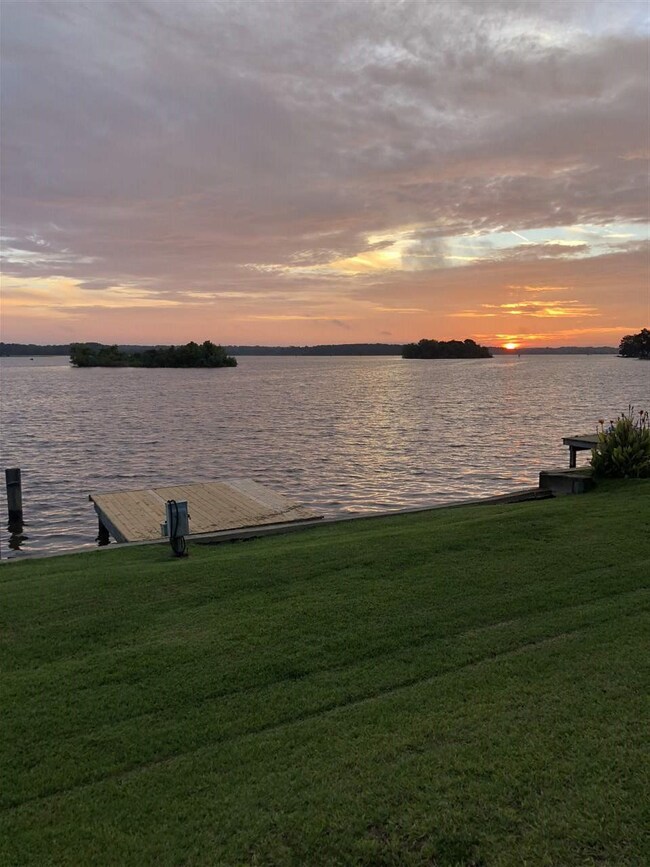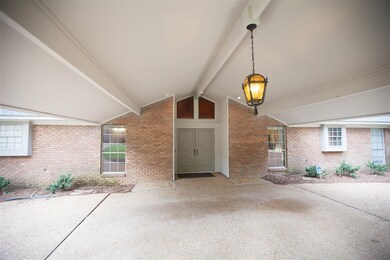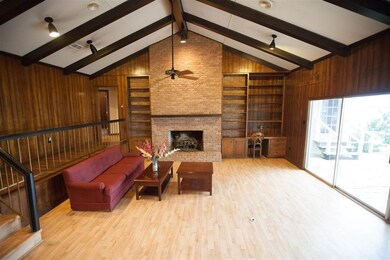
113 Audubon Point Dr Brandon, MS 39047
Estimated Value: $397,000 - $556,000
Highlights
- Lake Front
- Private Dock
- Deck
- Oakdale Elementary School Rated A
- Boat Slip
- Multiple Fireplaces
About This Home
As of December 2018On the big water of the Reservoir. Circular driveway and enter into the foyer. In front of you is the family room with panoramic views of the water. Great room is spacious and has built ins and gas fireplace. This is all open to a dining area and wet bar with sink and mini fridge for entertaining. To the right of you as you enter is the kitchen with S/S dishwasher, smooth surface cook top, built in microwave, island and lots of cabinets for storage. Enormous master suite with pecky cypress walls, also with amazing views of the water and access to the back deck. There are 2 master bathrooms, one with a shower and one with a tub, both with walk in closets and another closet in the bedroom. Next to the master is a room that could be turned into another bedroom/nursery or be used as an office or storage. On the other side of the house is 3 bedrooms and 2 baths. One of the bedrooms has its own bathroom, water views and access to the back deck as well. Out back is a large deck, partially covered, and a fantastic backyard with 2 slip covered boat house with a storage room and another deck over the water. There is also an electrical connection for a large boat to dock for extended periods of time. Side of the house is fenced and has a slab that would make for a great grilling area or place for your pet. Large laundry room with sink and room for a second fridge or freezer, coat closet and storage room round out this fabulous home. Neighborhood has 2 boat ramps, park and convenient to walking/biking trails, shopping, dining and entertainment.
Last Listed By
Sheri Williams
Keller Williams License #B18286 Listed on: 09/12/2018
Home Details
Home Type
- Single Family
Est. Annual Taxes
- $1,644
Year Built
- Built in 1973
Lot Details
- Lake Front
- Reservoir Front
- Partially Fenced Property
- Wood Fence
- Chain Link Fence
Parking
- 2 Car Attached Garage
- Carport
Home Design
- Traditional Architecture
- Brick Exterior Construction
- Slab Foundation
- Architectural Shingle Roof
- Concrete Perimeter Foundation
Interior Spaces
- 3,120 Sq Ft Home
- 1-Story Property
- Wet Bar
- Cathedral Ceiling
- Ceiling Fan
- Multiple Fireplaces
- Aluminum Window Frames
- Entrance Foyer
- Storage
- Electric Dryer Hookup
- Water Views
Kitchen
- Electric Oven
- Electric Cooktop
- Recirculated Exhaust Fan
- Microwave
- Dishwasher
- Disposal
Flooring
- Carpet
- Linoleum
- Laminate
Bedrooms and Bathrooms
- 4 Bedrooms
- Walk-In Closet
- 4 Full Bathrooms
Home Security
- Home Security System
- Fire and Smoke Detector
Outdoor Features
- Access To Lake
- Boat Slip
- Private Dock
- Docks
- Deck
- Slab Porch or Patio
Schools
- Oakdale Elementary School
- Northwest Rankin Middle School
- Northwest Rankin High School
Utilities
- Central Heating and Cooling System
- Electric Water Heater
- Cable TV Available
Listing and Financial Details
- Assessor Parcel Number H12G000005 00630
Community Details
Overview
- No Home Owners Association
- Audubon Point Subdivision
Recreation
- Hiking Trails
- Bike Trail
Ownership History
Purchase Details
Home Financials for this Owner
Home Financials are based on the most recent Mortgage that was taken out on this home.Similar Homes in Brandon, MS
Home Values in the Area
Average Home Value in this Area
Purchase History
| Date | Buyer | Sale Price | Title Company |
|---|---|---|---|
| Gardner Jackie | -- | None Available |
Mortgage History
| Date | Status | Borrower | Loan Amount |
|---|---|---|---|
| Open | Gardner Jackie | $501,000 | |
| Previous Owner | Gardner Jackie | $10,144 |
Property History
| Date | Event | Price | Change | Sq Ft Price |
|---|---|---|---|---|
| 12/18/2018 12/18/18 | Sold | -- | -- | -- |
| 12/01/2018 12/01/18 | Pending | -- | -- | -- |
| 09/11/2018 09/11/18 | For Sale | $439,000 | -- | $141 / Sq Ft |
Tax History Compared to Growth
Tax History
| Year | Tax Paid | Tax Assessment Tax Assessment Total Assessment is a certain percentage of the fair market value that is determined by local assessors to be the total taxable value of land and additions on the property. | Land | Improvement |
|---|---|---|---|---|
| 2024 | $5,060 | $46,986 | $0 | $0 |
| 2023 | $4,006 | $37,193 | $0 | $0 |
| 2022 | $3,950 | $37,193 | $0 | $0 |
| 2021 | $3,950 | $37,193 | $0 | $0 |
| 2020 | $3,950 | $37,193 | $0 | $0 |
| 2019 | $3,737 | $22,865 | $0 | $0 |
| 2018 | $1,644 | $22,865 | $0 | $0 |
| 2017 | $1,644 | $22,865 | $0 | $0 |
| 2016 | $1,564 | $22,834 | $0 | $0 |
| 2015 | $1,564 | $22,834 | $0 | $0 |
| 2014 | $1,531 | $22,834 | $0 | $0 |
| 2013 | -- | $22,834 | $0 | $0 |
Agents Affiliated with this Home
-
S
Seller's Agent in 2018
Sheri Williams
Keller Williams
-
Becky Tann
B
Buyer's Agent in 2018
Becky Tann
Nix-Tann & Associates, Inc.
(601) 624-7918
88 Total Sales
Map
Source: MLS United
MLS Number: 1312821
APN: H12G-000005-00630
- 205 Audubon Point Dr
- 100 Sandpiper Rd
- 703 Audubon Point Dr
- 215 Swallow Dr
- 802 Audubon Point Dr
- 701 Forest Point Dr
- 107 Arrowhead Trail
- 0 Arrowhead Trail Unit 4081131
- 1109 Martin Dr
- 409 Turtle Creek Dr
- 313 Bay Park Dr
- 204 Turtle Creek Dr
- 110 Stonington Ct
- 211 Bay Park Dr
- 112 Park Ln
- 109 Park Ln
- 105 Paradise Point Dr
- 200 Bay Rd
- 94 Bellegrove Blvd
- 527 Pelahatchie Shore Dr
- 113 Audubon Point Dr
- 111 Audubon Point Dr
- 328 Audubon Point Dr
- 115 Audubon Point Dr
- 109 Audubon Point Dr
- 108 Audubon Point Dr
- 203 Audubon Point Dr
- 106 Audubon Point Dr
- 107 Audubon Point Dr
- 0 Audubon Point Dr
- 104 Audubon Point Dr
- 101 Pelican Place
- 406 Pelican Place
- 105 Audubon Point Dr
- 207 Audubon Point Dr
- 0 Audubon Point Dr Dr
- 102 Audubon Point Dr
- 103 Pelican Place
- 204 Audubon Point Dr
- 301 Audubon Point Dr
