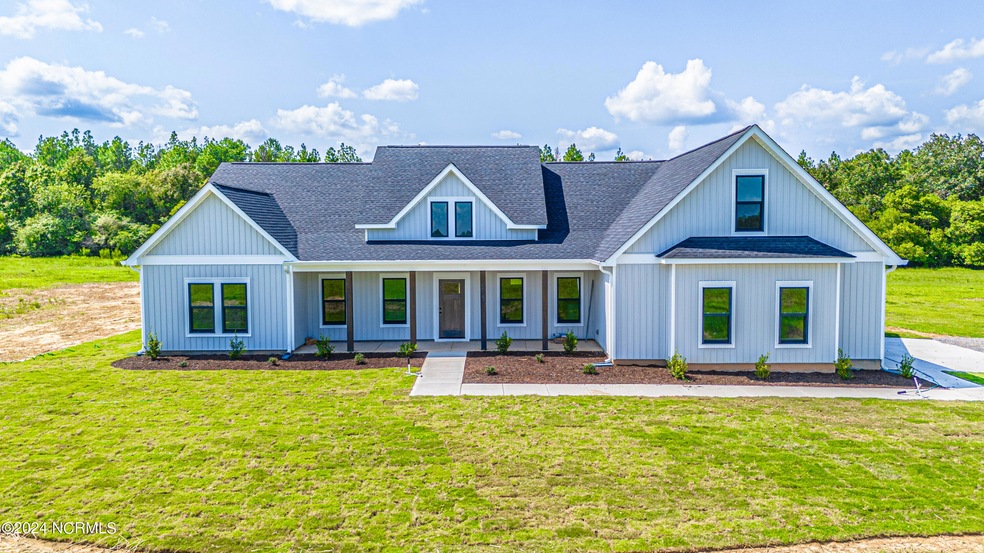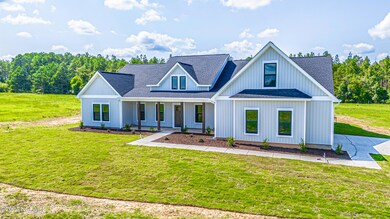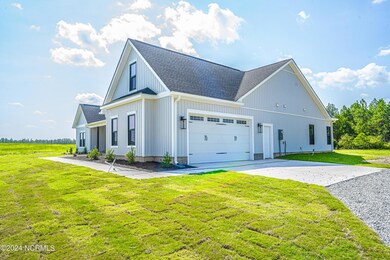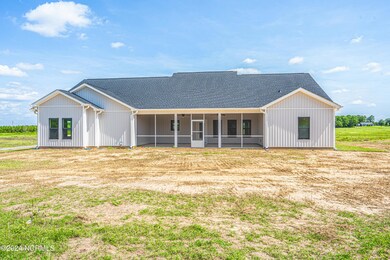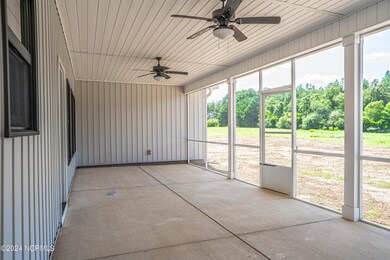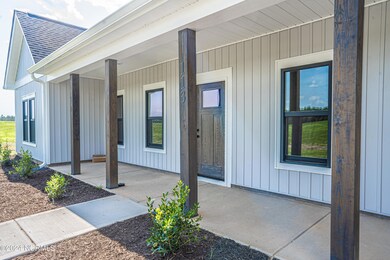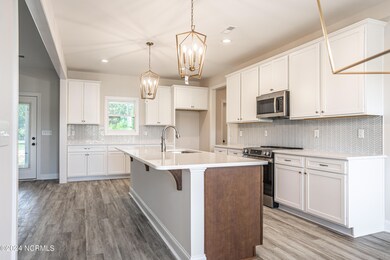
113 Autumn Ln Jackson Springs, NC 27281
Jackson Springs NeighborhoodHighlights
- 10.42 Acre Lot
- Farm
- Mud Room
- West End Elementary School Rated A-
- Vaulted Ceiling
- No HOA
About This Home
As of April 2025Pre-Sale Home. Entered into MLS for Comp purposes ONLY. Lot: 204 & 207
Last Agent to Sell the Property
Carolina Property Sales License #344955 Listed on: 07/12/2024
Home Details
Home Type
- Single Family
Year Built
- Built in 2024
Lot Details
- 10.42 Acre Lot
- Lot Dimensions are 664 x 611.18 x 757.23 x 608.42
- Property fronts a private road
- Cul-De-Sac
- Interior Lot
- Level Lot
- Open Lot
- Property is zoned RA
Home Design
- Slab Foundation
- Wood Frame Construction
- Composition Roof
- Vinyl Siding
- Stick Built Home
Interior Spaces
- 2,702 Sq Ft Home
- 1-Story Property
- Tray Ceiling
- Vaulted Ceiling
- Ceiling Fan
- Gas Log Fireplace
- Mud Room
- Combination Dining and Living Room
- Attic Access Panel
- Fire and Smoke Detector
- Laundry Room
Kitchen
- Range
- Built-In Microwave
- Dishwasher
- Kitchen Island
Flooring
- Carpet
- Luxury Vinyl Plank Tile
Bedrooms and Bathrooms
- 4 Bedrooms
- Walk-in Shower
Parking
- 2 Car Attached Garage
- Gravel Driveway
- Unpaved Parking
Outdoor Features
- Covered patio or porch
Farming
- Farm
- Pasture
Utilities
- Central Air
- Heat Pump System
- Well
- Electric Water Heater
- On Site Septic
- Septic Tank
Community Details
- No Home Owners Association
Listing and Financial Details
- Tax Lot 204 & 207
- Assessor Parcel Number 841900951279
Similar Homes in Jackson Springs, NC
Home Values in the Area
Average Home Value in this Area
Property History
| Date | Event | Price | Change | Sq Ft Price |
|---|---|---|---|---|
| 04/11/2025 04/11/25 | Sold | $595,000 | -0.7% | $218 / Sq Ft |
| 02/23/2025 02/23/25 | Pending | -- | -- | -- |
| 02/18/2025 02/18/25 | Price Changed | $599,000 | -4.2% | $219 / Sq Ft |
| 02/04/2025 02/04/25 | Price Changed | $625,000 | -3.8% | $229 / Sq Ft |
| 01/22/2025 01/22/25 | For Sale | $650,000 | +12.7% | $238 / Sq Ft |
| 08/16/2024 08/16/24 | Sold | $577,000 | 0.0% | $214 / Sq Ft |
| 07/12/2024 07/12/24 | Pending | -- | -- | -- |
| 07/12/2024 07/12/24 | For Sale | $577,000 | -- | $214 / Sq Ft |
Tax History Compared to Growth
Agents Affiliated with this Home
-
B
Seller's Agent in 2025
Bethany Jackson
Premier Real Estate of the Sandhills LLC
-
Kyle Roth
K
Buyer's Agent in 2025
Kyle Roth
Roth Realty
(910) 757-0075
1 in this area
14 Total Sales
-
JUSTIN MACE
J
Seller's Agent in 2024
JUSTIN MACE
Carolina Property Sales
(910) 690-9561
2 in this area
113 Total Sales
-
Pete Mace

Seller Co-Listing Agent in 2024
Pete Mace
Carolina Property Sales
(910) 585-4891
2 in this area
430 Total Sales
Map
Source: Hive MLS
MLS Number: 100455338
- 1781 Currie Mill Rd
- 1741 Currie Mill Rd
- 1711 Currie Mill Rd
- 1641 Currie Mill Rd
- 117 P3096
- 150 P3096
- 286 Morgan Trail Ct
- 106 P3096
- 111 Forest Square Ln
- 101 Andrews
- 114 Andrews Dr
- 181 James Dr
- 104 Rector Dr
- 248 Longleaf Dr
- 115 Lighterknot Unit 4
- 115 Lighterknot
- 244 Longleaf Dr
- 119 Baker Circle Seven Lakes W
- 115 Baker Cir
- 125 Baker Cir
