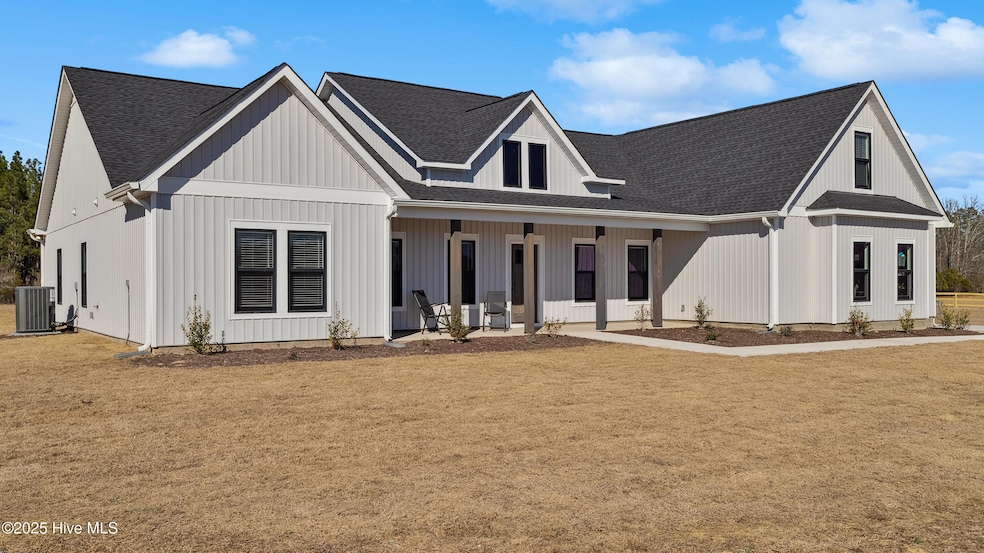
113 Autumn Ln Jackson Springs, NC 27281
Jackson Springs NeighborhoodHighlights
- Horses Allowed On Property
- 5.21 Acre Lot
- Vaulted Ceiling
- West End Elementary School Rated A-
- Farm
- Main Floor Primary Bedroom
About This Home
As of April 2025Private 4-Bedroom Home on 5 Acres in Jackson Springs!Discover your private retreat with this stunning nearly-new construction home, perfectly situated on 5 serene acres in Jackson Springs. Designed for comfortable and convenient living, this property offers mostly single-story living with a versatile bonus room above the garage and no HOA restrictions--enjoy the freedom to truly make this property your own.Step inside to an open floor plan filled with natural light, featuring a vaulted living room ceiling and a striking stone fireplace facade. The kitchen is a chef's dream with its elegant white cabinetry, quartz countertops, large single-bowl sink, stainless steel appliances, and a herringbone-tiled backsplash. The thoughtful design flows seamlessly into the screened rear porch, perfect for enjoying the tranquil surroundings year-round.With four spacious bedrooms, this home offers plenty of room to spread out, while the expansive outdoor space provides unmatched privacy. The 5-acre lot is ideal for a mini-farm, with room for gardens, animals, and even a chicken coop that may convey with the property.Why You'll Love This Home:Unmatched privacy on a sprawling 5-acre property.No HOA--enjoy the freedom to create your dream lifestyle.Front and rear covered porches, including a screened rear porch for year-round relaxation.Located in Jackson Springs, a peaceful countryside setting close to Pinehurst and Southern Pines.Easy access to nature preserves, parks, trails, and world-class golf.Escape the hustle and bustle while still being conveniently close to the amenities you love. This private haven offers the best of both worlds--modern luxury and the peace and quiet
Last Agent to Sell the Property
Bethany Jackson
Premier Real Estate of the Sandhills LLC License #307757 Listed on: 01/22/2025

Home Details
Home Type
- Single Family
Year Built
- Built in 2024
Lot Details
- 5.21 Acre Lot
- Lot Dimensions are 345x511x354x608
- Property fronts a private road
- Cul-De-Sac
- Split Rail Fence
- Level Lot
- Property is zoned RA
Home Design
- Slab Foundation
- Wood Frame Construction
- Shingle Roof
- Vinyl Siding
- Stick Built Home
Interior Spaces
- 2,731 Sq Ft Home
- 2-Story Property
- Tray Ceiling
- Vaulted Ceiling
- Ceiling Fan
- 1 Fireplace
- Blinds
- Mud Room
- Combination Dining and Living Room
- Partial Basement
- Attic Access Panel
- Fire and Smoke Detector
Kitchen
- Range
- Built-In Microwave
- Dishwasher
- Kitchen Island
Flooring
- Carpet
- Tile
- Luxury Vinyl Plank Tile
Bedrooms and Bathrooms
- 4 Bedrooms
- Primary Bedroom on Main
- Walk-In Closet
- Walk-in Shower
Laundry
- Laundry Room
- Washer and Dryer Hookup
Parking
- 2 Car Attached Garage
- Gravel Driveway
Schools
- Mineral Springs Elementary School
- Ellerbe Middle School
- Richmond Senior High School
Farming
- Farm
- Pasture
Utilities
- Central Air
- Heat Pump System
- Well
- Electric Water Heater
- On Site Septic
- Septic Tank
Additional Features
- Covered patio or porch
- Horses Allowed On Property
Community Details
- No Home Owners Association
Listing and Financial Details
- Tax Lot 204
- Assessor Parcel Number 841900951279
Similar Homes in Jackson Springs, NC
Home Values in the Area
Average Home Value in this Area
Property History
| Date | Event | Price | Change | Sq Ft Price |
|---|---|---|---|---|
| 04/11/2025 04/11/25 | Sold | $595,000 | -0.7% | $218 / Sq Ft |
| 02/23/2025 02/23/25 | Pending | -- | -- | -- |
| 02/18/2025 02/18/25 | Price Changed | $599,000 | -4.2% | $219 / Sq Ft |
| 02/04/2025 02/04/25 | Price Changed | $625,000 | -3.8% | $229 / Sq Ft |
| 01/22/2025 01/22/25 | For Sale | $650,000 | +12.7% | $238 / Sq Ft |
| 08/16/2024 08/16/24 | Sold | $577,000 | 0.0% | $214 / Sq Ft |
| 07/12/2024 07/12/24 | Pending | -- | -- | -- |
| 07/12/2024 07/12/24 | For Sale | $577,000 | -- | $214 / Sq Ft |
Tax History Compared to Growth
Agents Affiliated with this Home
-
B
Seller's Agent in 2025
Bethany Jackson
Premier Real Estate of the Sandhills LLC
-
Kyle Roth
K
Buyer's Agent in 2025
Kyle Roth
Roth Realty
(910) 757-0075
1 in this area
14 Total Sales
-
JUSTIN MACE
J
Seller's Agent in 2024
JUSTIN MACE
Carolina Property Sales
(910) 690-9561
2 in this area
113 Total Sales
-
Pete Mace

Seller Co-Listing Agent in 2024
Pete Mace
Carolina Property Sales
(910) 585-4891
2 in this area
430 Total Sales
Map
Source: Hive MLS
MLS Number: 100484959
- 1781 Currie Mill Rd
- 1741 Currie Mill Rd
- 1711 Currie Mill Rd
- 1641 Currie Mill Rd
- 117 P3096
- 150 P3096
- 286 Morgan Trail Ct
- 106 P3096
- 111 Forest Square Ln
- 101 Andrews
- 114 Andrews Dr
- 181 James Dr
- 104 Rector Dr
- 248 Longleaf Dr
- 115 Lighterknot Unit 4
- 115 Lighterknot
- 244 Longleaf Dr
- 119 Baker Circle Seven Lakes W
- 115 Baker Cir
- 125 Baker Cir






