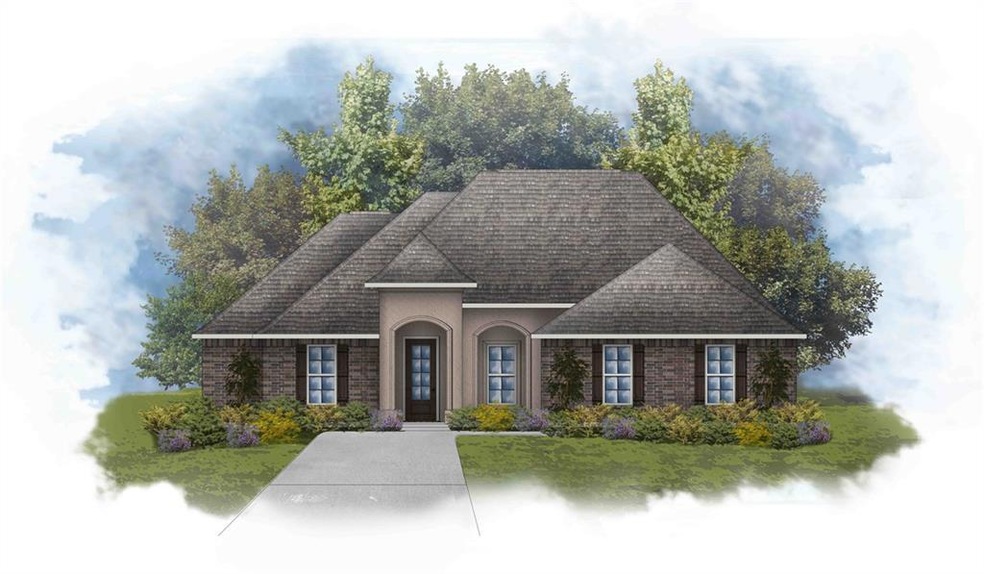
113 Bald Cypress Belle Chasse, LA 70037
Estimated Value: $349,000 - $466,000
Highlights
- New Construction
- Traditional Architecture
- Granite Countertops
- Belle Chasse Middle School Rated A-
- Corner Lot
- Covered patio or porch
About This Home
As of July 2023Brand NEW Construction built by DSLD HOMES! This KLEIN III B has upgraded granite counters, wood plank tile flooring, additional gas line & more! Special plan Features: kitchen island, separate access to laundry room through master closet, under-mount sinks, tiled shower with frameless shower door in master bath, framed mirrors in all bathrooms & more!
Last Agent to Sell the Property
Cicero Realty, LLC License #000007255 Listed on: 05/11/2023
Home Details
Home Type
- Single Family
Est. Annual Taxes
- $2,305
Year Built
- Built in 2023 | New Construction
Lot Details
- Lot Dimensions are 86x110x72x135
- Corner Lot
HOA Fees
- $33 Monthly HOA Fees
Home Design
- Traditional Architecture
- Brick Exterior Construction
- Slab Foundation
- Shingle Roof
- Stucco
Interior Spaces
- 2,211 Sq Ft Home
- Property has 1 Level
- Ceiling Fan
- Window Screens
Kitchen
- Oven
- Range
- Microwave
- Dishwasher
- Stainless Steel Appliances
- Granite Countertops
- Disposal
Bedrooms and Bathrooms
- 4 Bedrooms
- 3 Full Bathrooms
Home Security
- Carbon Monoxide Detectors
- Fire and Smoke Detector
Parking
- 2 Car Attached Garage
- Garage Door Opener
Eco-Friendly Details
- Energy-Efficient Windows
- Energy-Efficient Lighting
- Energy-Efficient Insulation
Schools
- Belle Chasse Elementary And Middle School
- Belle Chasse High School
Utilities
- Central Air
- Heating System Uses Gas
- High-Efficiency Water Heater
Additional Features
- Covered patio or porch
- City Lot
Community Details
- Built by DSLD HOMES
- Cypress Park Subdivision
Listing and Financial Details
- Home warranty included in the sale of the property
- Tax Lot 135
- Assessor Parcel Number 70037113BALDCYPRESSNO135
Ownership History
Purchase Details
Home Financials for this Owner
Home Financials are based on the most recent Mortgage that was taken out on this home.Similar Homes in Belle Chasse, LA
Home Values in the Area
Average Home Value in this Area
Purchase History
| Date | Buyer | Sale Price | Title Company |
|---|---|---|---|
| Kimbriel Shelly A | $381,050 | Dsld Title Llc |
Mortgage History
| Date | Status | Borrower | Loan Amount |
|---|---|---|---|
| Open | Kimbriel Shelly A | $372,455 |
Property History
| Date | Event | Price | Change | Sq Ft Price |
|---|---|---|---|---|
| 07/11/2023 07/11/23 | Sold | -- | -- | -- |
| 05/11/2023 05/11/23 | Pending | -- | -- | -- |
| 05/11/2023 05/11/23 | For Sale | $381,050 | -- | $172 / Sq Ft |
Tax History Compared to Growth
Tax History
| Year | Tax Paid | Tax Assessment Tax Assessment Total Assessment is a certain percentage of the fair market value that is determined by local assessors to be the total taxable value of land and additions on the property. | Land | Improvement |
|---|---|---|---|---|
| 2024 | $2,305 | $32,374 | $7,500 | $24,874 |
| 2023 | $495 | $7,000 | $7,000 | $0 |
Agents Affiliated with this Home
-
Saun Sullivan

Seller's Agent in 2023
Saun Sullivan
Cicero Realty, LLC
(844) 767-2713
310 in this area
13,398 Total Sales
-
JENNIFER SHELLEY
J
Buyer's Agent in 2023
JENNIFER SHELLEY
Homesmart Realty South
(504) 450-6144
31 in this area
68 Total Sales
Map
Source: ROAM MLS
MLS Number: 2393894
APN: 1459829
- 222 Cypress Bend Dr
- 177 Cypresswood Dr
- 181 Cypresswood Dr
- 197 Cypresswood Dr
- 114 Kellywood Ct
- 0 Pintail Point Unit 2456765
- 0 Pintail Point None Unit 2456765
- 101 Pintail Point
- 3 Parc Riverwood Dr
- 0 Cypress Crossing Dr
- 207 Cypress Crossing Dr
- 113 Wood Duck Dr
- 138 Wood Duck Dr
- 132 Wood Duck Dr
- 100 Wood Duck Dr
- 118 Wood Duck Dr
- 151 Wood Duck Dr
- 140 Wood Duck Dr
- 113 Bald Cypress
- 113 Bald Cypress None
- 233 Cypress Bend Dr
- 229 Cypress Bend Dr
- 288 Hidden Cypress None
- 279 Hidden Cypress None
- 228 Cypress Bend Dr
- 230 Cypress Bend Dr
- 230 Cypress Bend None
- 223 Cypress Bend Dr
- 283 Hidden Cypress None
- 283 Hidden Cypress Dr
- 275 Hidden Cypress Dr
- 290 Hidden Cypress None
- 273 Hidden Cypress Dr
- 273 Hidden Cypress None
- 232 Cypress Bend None
- 224 Cypress Bend Dr
- 237 Cypress Bend None
- 109 Bald Cypress None
