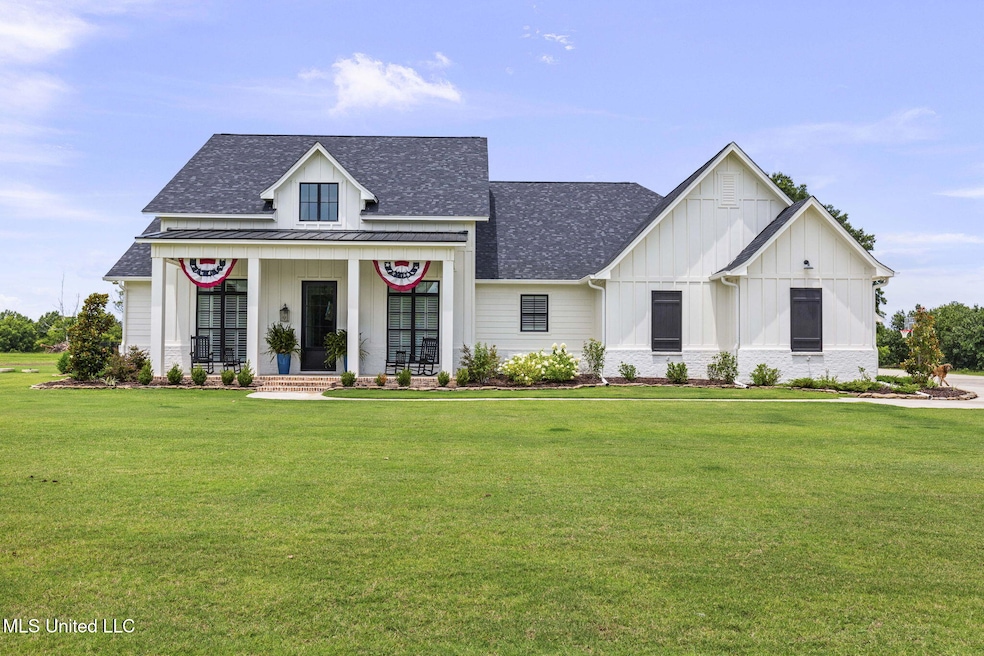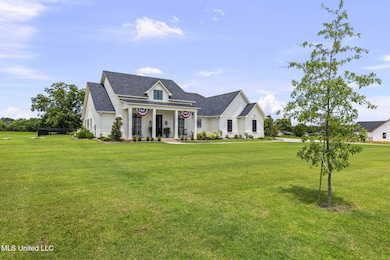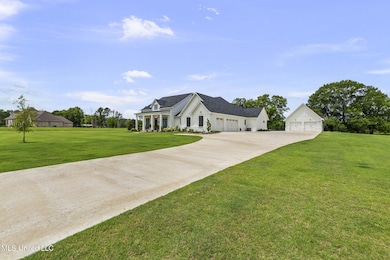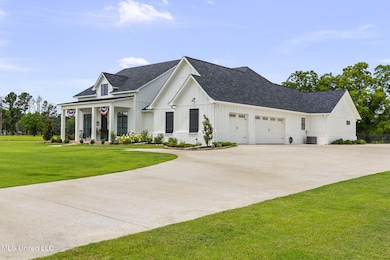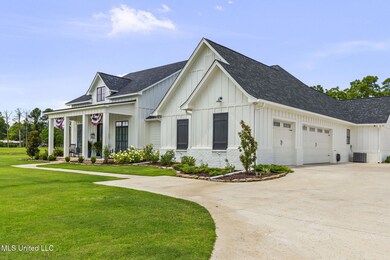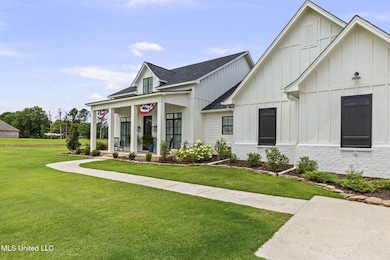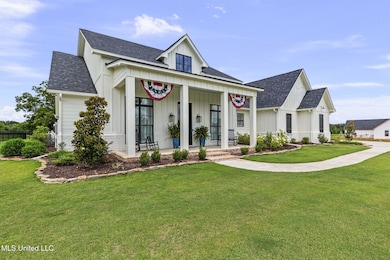
113 Belle Chasse Dr Brandon, MS 39047
Estimated payment $5,816/month
Highlights
- In Ground Pool
- Open Floorplan
- Wood Flooring
- Northshore Elementary School Rated A
- Fireplace in Bathroom
- Farmhouse Style Home
About This Home
Welcome to your dream retreat! Located on over 2 beautifully maintained acres, this spacious 4 bedroom, 3.5 bathroom home offers the perfect blend of comfort, functionality and out door enjoyment. Step inside to find a bright, open floorplan with plenty of room for living and entertaining. The kitchen features beautiful upper end appliances and an extra prep area offering so much storage. It flows effortlessly into the dining and living areas.
The floor to ceiling windows along the back wall offer a ton of natural light as well as beautiful views of the backyard. Right off the living room is an office that could easily be a playroom or craft room.
The Primary Suite is a peaceful escape with an en suite that has beautiful custom finishes. The bathroom opens into the spacious closet that has an island as well as built ins. The closet opens up to the large laundry area.
Step outside to your private backyard oasis which includes over 500 square feet of screened in porch, an outdoor kitchen area, a sparkling gunite pool as well as a pavilion with fireplace.
Need extra space for hobbies or storage? This property also includes a large shop that is over 750 Square feet, ideal for a workshop, boat or ATV storage.
Belle Chasse is located in a quiet area off Fannin Landing Circle, with plenty of privacy and room to grow. It offers the best of country living and modern comforts. Call for your private showing today!
Home Details
Home Type
- Single Family
Est. Annual Taxes
- $6,536
Year Built
- Built in 2023
Lot Details
- 2.04 Acre Lot
- Wrought Iron Fence
- Landscaped
- Front and Back Yard Sprinklers
Parking
- 3 Car Garage
- Side Facing Garage
- Driveway
Home Design
- Farmhouse Style Home
- Slab Foundation
- Architectural Shingle Roof
- Siding
Interior Spaces
- 3,400 Sq Ft Home
- 1-Story Property
- Open Floorplan
- Built-In Features
- Bookcases
- Crown Molding
- Beamed Ceilings
- High Ceiling
- Ceiling Fan
- Recessed Lighting
- Ventless Fireplace
- Self Contained Fireplace Unit Or Insert
- Gas Log Fireplace
- Shutters
- Entrance Foyer
- Living Room with Fireplace
- Combination Kitchen and Living
- Screened Porch
- Storage
Kitchen
- Eat-In Kitchen
- Breakfast Bar
- Walk-In Pantry
- Double Oven
- Gas Cooktop
- Recirculated Exhaust Fan
- Dishwasher
- Stainless Steel Appliances
- Kitchen Island
- Granite Countertops
- Built-In or Custom Kitchen Cabinets
- Farmhouse Sink
- Disposal
Flooring
- Wood
- Tile
Bedrooms and Bathrooms
- 4 Bedrooms
- Split Bedroom Floorplan
- Walk-In Closet
- Jack-and-Jill Bathroom
- Fireplace in Bathroom
- Double Vanity
- Soaking Tub
- Separate Shower
Laundry
- Laundry Room
- Sink Near Laundry
Pool
- In Ground Pool
- Gunite Pool
- Outdoor Pool
Outdoor Features
- Screened Patio
- Outdoor Fireplace
- Outdoor Kitchen
- Exterior Lighting
- Outdoor Gas Grill
- Rain Gutters
Schools
- Northshore Elementary School
- Northwest Rankin Middle School
- Northwest Rankin High School
Utilities
- Central Heating and Cooling System
- Heating System Uses Natural Gas
- Vented Exhaust Fan
- Natural Gas Connected
- Tankless Water Heater
- Cable TV Available
Community Details
- Property has a Home Owners Association
- Association fees include ground maintenance, management
- Belle Chasse Subdivision
- The community has rules related to covenants, conditions, and restrictions
Listing and Financial Details
- Assessor Parcel Number I13-000131-00030
Map
Home Values in the Area
Average Home Value in this Area
Tax History
| Year | Tax Paid | Tax Assessment Tax Assessment Total Assessment is a certain percentage of the fair market value that is determined by local assessors to be the total taxable value of land and additions on the property. | Land | Improvement |
|---|---|---|---|---|
| 2024 | $6,536 | $63,475 | $0 | $0 |
| 2023 | $1,616 | $15,000 | $0 | $0 |
| 2022 | $797 | $7,500 | $0 | $0 |
Property History
| Date | Event | Price | Change | Sq Ft Price |
|---|---|---|---|---|
| 08/25/2025 08/25/25 | For Sale | $975,000 | 0.0% | $287 / Sq Ft |
| 08/17/2025 08/17/25 | Pending | -- | -- | -- |
| 07/14/2025 07/14/25 | For Sale | $975,000 | -- | $287 / Sq Ft |
Similar Homes in Brandon, MS
Source: MLS United
MLS Number: 4119236
APN: I13-000131-00030
- 104 Belle Chasse Dr
- 0 Fannin Landing Cir Unit 4078135
- 122 Anchor Ln
- 216 Reservoir Way
- 216 Meadowlands Dr
- 196 Arbor View
- 229 Reservoir Way
- 190 Crepe Myrtle Dr
- 182 Crepe Myrtle Dr
- 194 Arbor View
- 181 Crepe Myrtle Dr
- 188 Crepe Myrtle Dr
- 189 Crepe Myrtle Dr
- 118 Flowers Ln
- 191 Crepe Myrtle Dr
- 1020 Crepe Myrtle Dr
- 195 Arbor View
- 177 Crepe Myrtle Dr
- 179 Crepe Myrtle Dr
- 178 Crepe Myrtle Dr
- 399 Church Rd
- 145 Northwind Dr
- 340 Freedom Ring Dr
- 120 Freedom Ring Dr
- 3099 E Fairway Dr
- 213 Grayson Place Unit Lot 7
- 114 Parkway Cove
- 109 Carries Cove
- 179 Blackstone Cir
- 472 Brendalwood Dr Unit A
- 200 Brendalwood Blvd Unit A
- 108 Peach Tree Ln
- 253 N Natchez Dr Unit 201
- 113 W Pinebrook Dr
- 312 N Grove Cir
- 144 Chestnut Dr
- 500 Avalon Way
- 178 Cumberland Rd Unit B
- 170 Oak Grove Dr
- 114 Sherwood Dr
