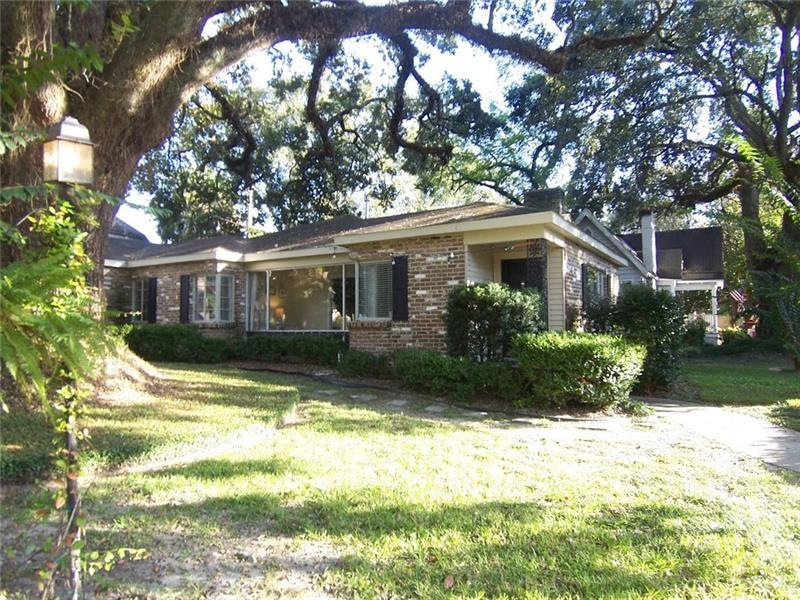
113 Beverly Ct Mobile, AL 36604
Lyons Park NeighborhoodHighlights
- Deck
- Ranch Style House
- 1 Fireplace
- Wood Burning Stove
- Wood Flooring
- Corner Lot
About This Home
As of December 2021Welcome home to this adorable cottage in the Charming Beverly Court subdivision. This home has a brand new 30 year Dimensional Shingle roof, new plumbing, new front fence, and a new beautiful picturesque front window. Enter into the large living room that flows to the dining room and opens to the kitchen area. The kitchen has nice white cabinetry and granite counter tops. Enjoy a deck in the back yard which makes entertaining so simple. The master suite is large and sports newer windows and a large walk-in closet. Also the second bedroom has a large closet and private bath. You have a bonus room that is an office or could be used as a nursery or man cave. Enjoy a sunroom with an incredible view of the landscaping and a beautiful oak tree. The utility room is large and has plenty of shelving and storage area. The fireplace is currently not in working order. This home is also in the most convenient location so close to schools, shopping, churches, restaurants and downtown. This home will not last long at this price. Call your favorite realtor today and enjoy your private tour. Listing agent and brokerage makes no representation as to accuracy of square footage. Buyer and/or buyer agent to verify that all information provided is correct.
Home Details
Home Type
- Single Family
Est. Annual Taxes
- $1,007
Year Built
- 1992
Lot Details
- Lot Dimensions are 80x91x77x41
- Corner Lot
Home Design
- Ranch Style House
- Cottage
- Wood Siding
- Brick Front
Interior Spaces
- 1,578 Sq Ft Home
- Ceiling Fan
- 1 Fireplace
- Wood Burning Stove
- Home Office
- Eat-In Kitchen
Flooring
- Wood
- Brick
- Carpet
- Ceramic Tile
Bedrooms and Bathrooms
- 2 Bedrooms
- Walk-In Closet
- 2 Full Bathrooms
Outdoor Features
- Deck
- Outdoor Storage
- Front Porch
Schools
- Leinkauf Elementary School
- Calloway Smith Middle School
- Murphy High School
Utilities
- Central Heating and Cooling System
- Heating System Uses Natural Gas
Community Details
- Beverly Court Subdivision
Listing and Financial Details
- Assessor Parcel Number 2907250004173
Ownership History
Purchase Details
Home Financials for this Owner
Home Financials are based on the most recent Mortgage that was taken out on this home.Purchase Details
Home Financials for this Owner
Home Financials are based on the most recent Mortgage that was taken out on this home.Purchase Details
Purchase Details
Home Financials for this Owner
Home Financials are based on the most recent Mortgage that was taken out on this home.Map
Similar Homes in the area
Home Values in the Area
Average Home Value in this Area
Purchase History
| Date | Type | Sale Price | Title Company |
|---|---|---|---|
| Warranty Deed | $215,000 | None Available | |
| Warranty Deed | $159,900 | Guaranty Title Company | |
| Warranty Deed | -- | None Available | |
| Deed | $140,000 | None Available |
Mortgage History
| Date | Status | Loan Amount | Loan Type |
|---|---|---|---|
| Previous Owner | $157,500 | New Conventional | |
| Previous Owner | $159,900 | Adjustable Rate Mortgage/ARM | |
| Previous Owner | $88,400 | Unknown | |
| Previous Owner | $88,000 | Unknown |
Property History
| Date | Event | Price | Change | Sq Ft Price |
|---|---|---|---|---|
| 12/09/2021 12/09/21 | Sold | $215,000 | +34.5% | $136 / Sq Ft |
| 11/08/2021 11/08/21 | Pending | -- | -- | -- |
| 05/28/2017 05/28/17 | Sold | $159,900 | +13225.0% | $101 / Sq Ft |
| 04/01/2017 04/01/17 | Pending | -- | -- | -- |
| 03/27/2015 03/27/15 | Rented | $1,200 | 0.0% | -- |
| 08/27/2014 08/27/14 | Sold | $140,000 | -- | $84 / Sq Ft |
| 08/18/2014 08/18/14 | Pending | -- | -- | -- |
Tax History
| Year | Tax Paid | Tax Assessment Tax Assessment Total Assessment is a certain percentage of the fair market value that is determined by local assessors to be the total taxable value of land and additions on the property. | Land | Improvement |
|---|---|---|---|---|
| 2024 | $1,007 | $16,760 | $3,600 | $13,160 |
| 2023 | $948 | $15,980 | $3,000 | $12,980 |
| 2022 | $765 | $13,100 | $2,400 | $10,700 |
| 2021 | $745 | $12,770 | $1,940 | $10,830 |
| 2020 | $795 | $13,570 | $2,600 | $10,970 |
| 2019 | $897 | $15,180 | $0 | $0 |
| 2018 | $905 | $15,300 | $0 | $0 |
| 2017 | $1,087 | $17,120 | $0 | $0 |
| 2016 | $1,113 | $17,520 | $0 | $0 |
| 2013 | $1,105 | $17,220 | $0 | $0 |
Source: Gulf Coast MLS (Mobile Area Association of REALTORS®)
MLS Number: 0659116
APN: 29-07-25-0-004-173
- 64 Semmes Ave
- 56 N Reed Ave
- 14 Kenneth St
- 300 E Indian Creek Dr
- 139 Silverwood St
- 1703 Dauphin St
- 1753 Dauphin St
- 12 S Reed Ave
- 1851 Springhill Ave
- 1512 Center St
- 300 W Indian Creek Dr
- 1805 N Indian Creek Dr
- 21 Hannon Ave
- 23 Hannon Ave
- 25 Hannon Ave
- 34 S Monterey St
- 1704 Mcgill Ave
- 15 Bienville Ave
- 1510 Congress St
- 54 S Catherine St
