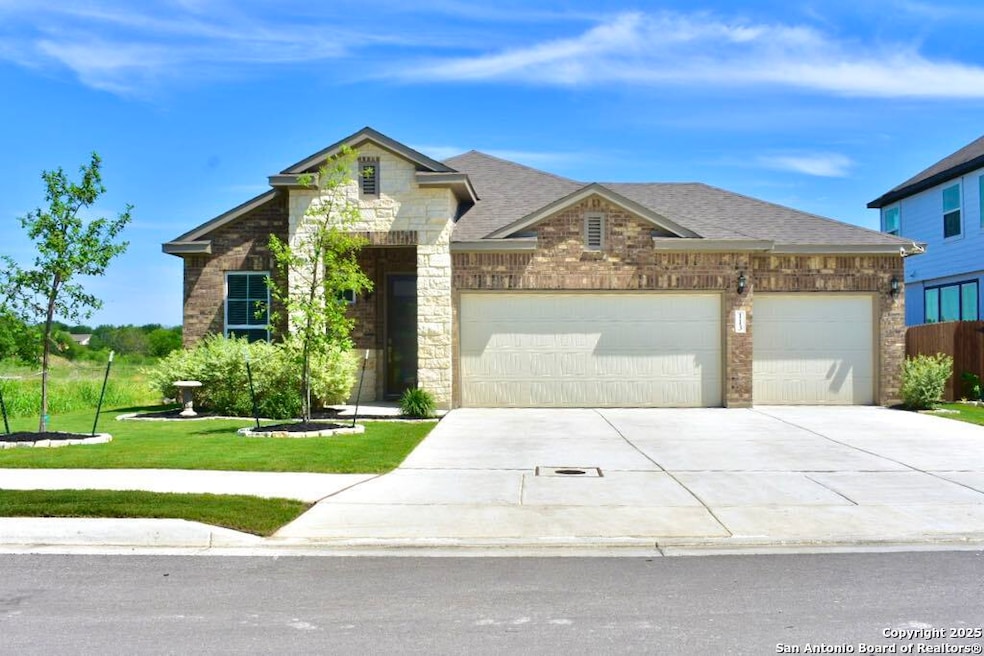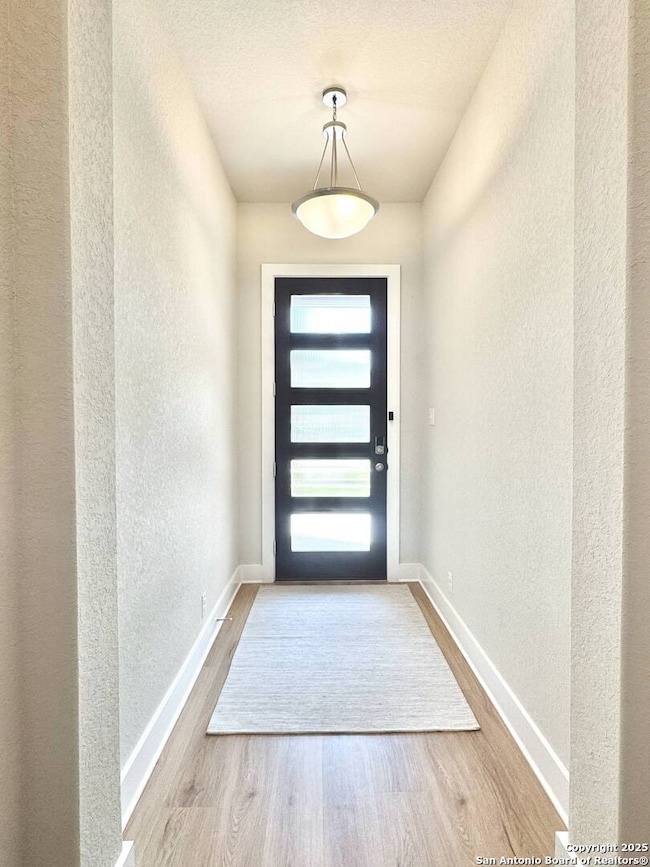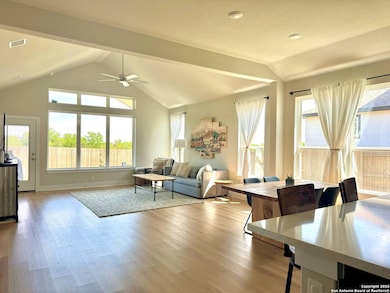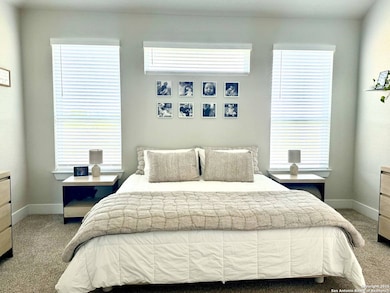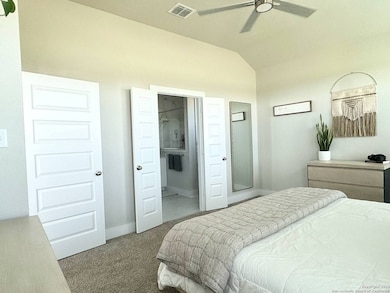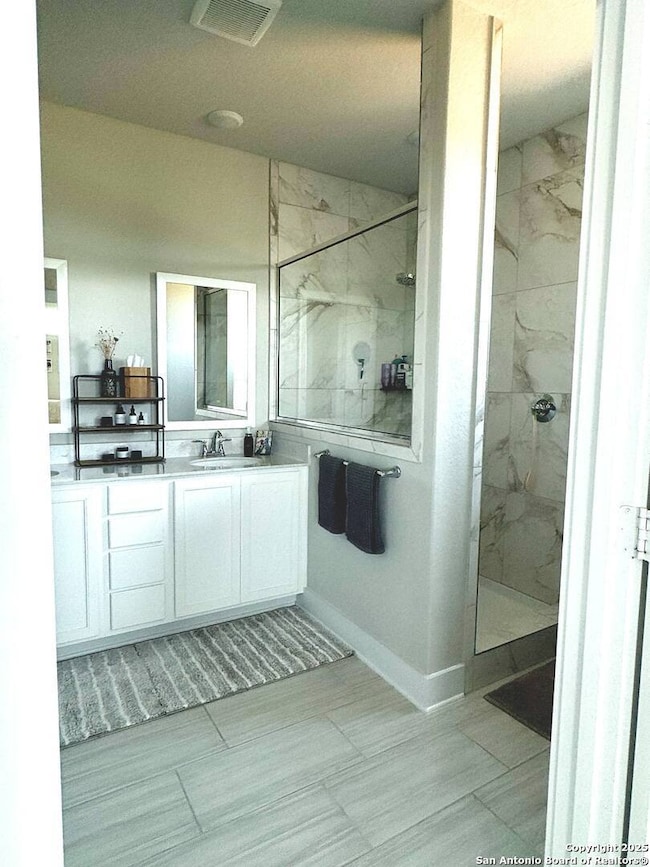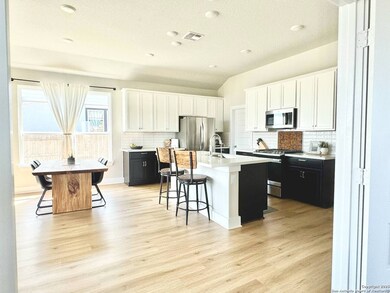
113 Brasher Cove Cibolo, TX 78108
Cibolo NeighborhoodEstimated payment $3,200/month
Highlights
- Solid Surface Countertops
- Two Living Areas
- Ceramic Tile Flooring
- Dobie J High School Rated A-
- Double Pane Windows
- Programmable Thermostat
About This Home
Property Overview: Stunning Single-Story Home with Outdoor Bliss Welcome home to this beautiful single-story home, thoughtfully designed for comfort and entertaining. Featuring 3 spacious bedrooms, 2 bathrooms, a versatile flex room, and a generous 3-car garage, this residence is perfect for gatherings. The additional flex room can be customized to fit your needs-whether as an office, playroom, or guest room. The inviting open floor plan, with tall ceilings in the living room, allows for seamless interaction between the living areas, ideal for entertaining. The oversized island in the kitchen serves as a centerpiece, perfect for casual dining and gatherings. Equipped with a gas cooktop, it's a chef's dream for gastronomic adventures. Retreat to the master suite featuring a luxurious Texas-sized walk-in shower spacious walk-in closet. Step outside to a huge covered living area that spans the length of the family room. Sip your coffee or tea while watching the sunrise from the covered porch. Enjoy barbecues and gatherings from the backyard sitting area with no back neighbors, ensuring privacy and open views. This stunning single-story home combines modern design with exceptional outdoor living, making it perfect for hosting or simply enjoying the tranquility of your surroundings. Embrace a lifestyle of comfort and convenience in this beautifully appointed residence!
Listing Agent
Marvin Ryals
LPT Realty, LLC Listed on: 05/15/2025
Home Details
Home Type
- Single Family
Est. Annual Taxes
- $8,692
Year Built
- Built in 2023
HOA Fees
- $67 Monthly HOA Fees
Home Design
- Slab Foundation
- Composition Roof
- Radiant Barrier
- Masonry
Interior Spaces
- 1,913 Sq Ft Home
- Property has 1 Level
- Ceiling Fan
- Chandelier
- Double Pane Windows
- Window Treatments
- Two Living Areas
- Washer Hookup
Kitchen
- Gas Cooktop
- Stove
- Ice Maker
- Dishwasher
- Solid Surface Countertops
- Disposal
Flooring
- Carpet
- Ceramic Tile
- Vinyl
Bedrooms and Bathrooms
- 3 Bedrooms
- 2 Full Bathrooms
Parking
- 3 Car Garage
- Garage Door Opener
Schools
- Wiederstei Elementary School
- Dobie J Middle School
- Byron Stee High School
Utilities
- Central Heating and Cooling System
- SEER Rated 16+ Air Conditioning Units
- Programmable Thermostat
- Gas Water Heater
Additional Features
- ENERGY STAR Qualified Equipment
- 7,405 Sq Ft Lot
Community Details
- $250 HOA Transfer Fee
- Great American Companies Association
- Built by Chesmar Homes
- Buffalo Crossing Subdivision
- Mandatory home owners association
Listing and Financial Details
- Legal Lot and Block 33 / A
- Assessor Parcel Number 1G041323AA03300000
Map
Home Values in the Area
Average Home Value in this Area
Tax History
| Year | Tax Paid | Tax Assessment Tax Assessment Total Assessment is a certain percentage of the fair market value that is determined by local assessors to be the total taxable value of land and additions on the property. | Land | Improvement |
|---|---|---|---|---|
| 2024 | $5,489 | $281,126 | $27,620 | $253,506 |
| 2023 | $639 | $33,093 | $33,093 | -- |
Property History
| Date | Event | Price | Change | Sq Ft Price |
|---|---|---|---|---|
| 07/05/2025 07/05/25 | Price Changed | $435,000 | -2.2% | $227 / Sq Ft |
| 05/15/2025 05/15/25 | For Sale | $445,000 | +1.9% | $233 / Sq Ft |
| 02/27/2024 02/27/24 | Sold | -- | -- | -- |
| 01/08/2024 01/08/24 | Pending | -- | -- | -- |
| 12/07/2023 12/07/23 | Price Changed | $436,800 | -0.7% | $228 / Sq Ft |
| 11/03/2023 11/03/23 | Price Changed | $439,800 | -2.2% | $230 / Sq Ft |
| 10/30/2023 10/30/23 | Price Changed | $449,800 | -2.2% | $235 / Sq Ft |
| 10/21/2023 10/21/23 | Price Changed | $459,800 | -5.5% | $240 / Sq Ft |
| 08/16/2023 08/16/23 | Price Changed | $486,700 | +0.4% | $254 / Sq Ft |
| 06/07/2023 06/07/23 | For Sale | $484,700 | -- | $253 / Sq Ft |
Purchase History
| Date | Type | Sale Price | Title Company |
|---|---|---|---|
| Special Warranty Deed | -- | None Listed On Document |
Mortgage History
| Date | Status | Loan Amount | Loan Type |
|---|---|---|---|
| Open | $446,191 | VA |
Similar Homes in Cibolo, TX
Source: San Antonio Board of REALTORS®
MLS Number: 1867096
APN: 1G0413-23AA-03300-0-00
- 310 Glenwood Ranch
- 318 Glenwood Ranch
- 413 Hinsdale Run
- 513 Chelson Hunt
- 233 Flint Rd
- 237 Fritz Way
- 240 Comanche Trail
- 228 Comanche Trail
- 534 Candor Stone
- 213 Nomad Ln
- 240 Lieck Cove
- 413 Canton Chase
- 503 Canton Chase
- 409 Canton Chase
- 217 Canton Chase
- 209 Canton Chase
- 209 Filmore Falls
- 120 Angus Way
- 412 Winslow Run
- 305 Blackhills Ct
- 315 Cibolo Common
- 105 Brahma Way
- 237 Cj Jones Cove
- 108 Ling Ln
- 133 Brahma Way
- 213 Lakota Ct
- 145 Brahma Way
- 100 Ling Ln
- 213 Brahma Way
- 129 Pinto Place
- 412 Saddlehorn Way
- 229 Bareback Bend
- 373 Prickly Pear Dr
- 209 Hinge Loop
- 105 Rhew Place
- 525 Saddlehorn Way
- 225 Hinge Chase
- 313 Bandana
- 204 Gatewood Oaks
