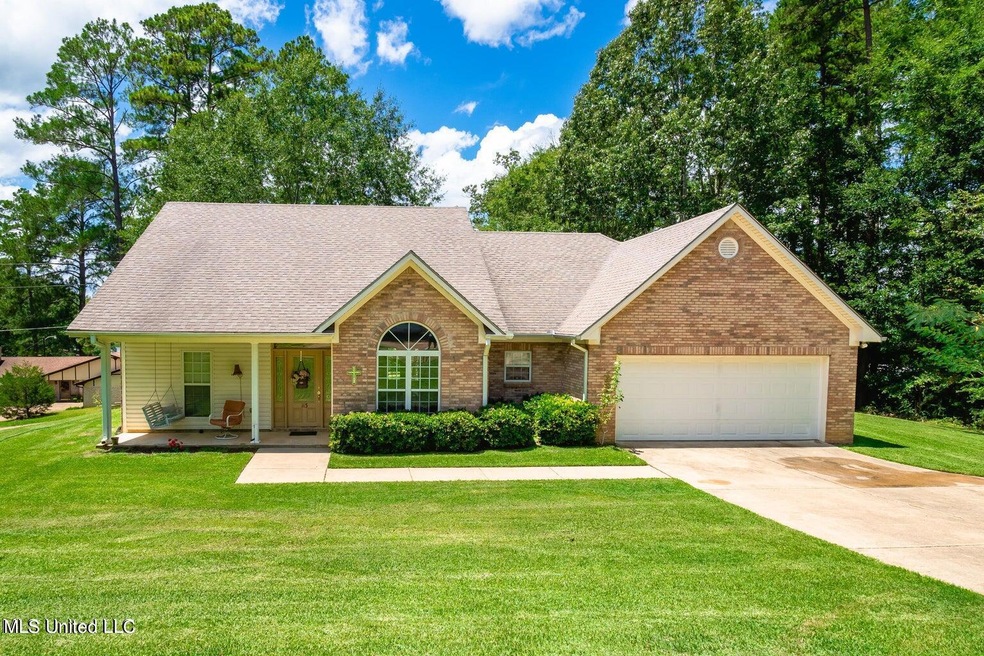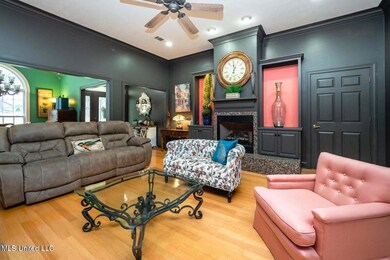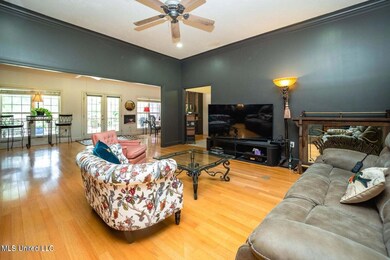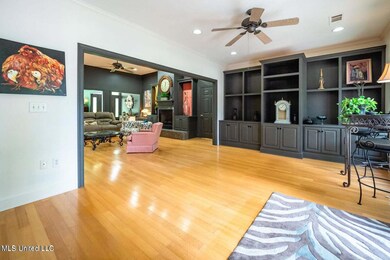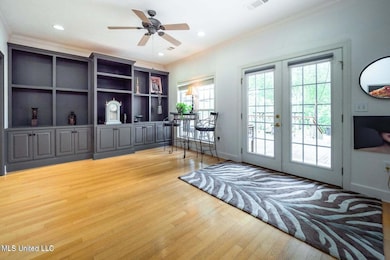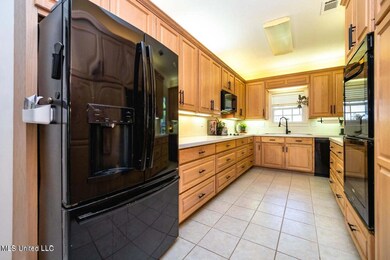
113 Camellia Cir Florence, MS 39073
Estimated Value: $258,000 - $304,000
Highlights
- Boating
- Fishing
- Two Primary Bathrooms
- Florence Elementary School Rated A
- Second Garage
- Community Lake
About This Home
As of May 2023Country living with city convenience awaits at 113 Camellia Circle in Florence on .66 of an acre. USDA loan 0 Down eligible! The front porch is welcoming. Upon setting foot in this beautiful home you will enter through a large foyer. There is a nice size dining room w/oversized chandelier and arched window that flows into the spacious living room w/ built-ins that has beautiful hardwood floors through most of the main areas. The living room features a gas log fireplace framed in marble. The dual sided kitchen sits off the dining room and features tons of storage and countertop space with white quartz counters. The dishwasher is brand new. Just off the kitchen is a nice sized breakfast and sitting room. The master suite features trey ceiling, fan, and huge walk-in closet that also has built-ins. The master bath features a double vanity sinks, oversized separate shower, and jacuzzi tub. The oversized laundry room has a wash sink, more storage, and a hanging rack. Both guest bedrooms are a good size. There is also a separate outdoor workshop that would be the perfect place to work on vehicles, storage, gym, or mancave. The storage building is already plumbed for a bathroom as well.
Save the best for last is the back patio that is the perfect place for entertaining, BBQ'S, and so much more while you enjoy sensational sunset water views! This home has been well cared for and a great private location! Call your favorite realtor today! Brand new roof in October of 2022
Home Details
Home Type
- Single Family
Est. Annual Taxes
- $815
Year Built
- Built in 2001
Lot Details
- 0.66 Acre Lot
- Landscaped
- Irregular Lot
- Few Trees
- Zoning described as General Residential
HOA Fees
- $80 Monthly HOA Fees
Parking
- 2 Car Attached Garage
- Second Garage
- Front Facing Garage
- Garage Door Opener
- Driveway
Home Design
- Traditional Architecture
- Brick Exterior Construction
- Slab Foundation
- Asphalt Shingled Roof
- Vinyl Siding
Interior Spaces
- 2,119 Sq Ft Home
- 1-Story Property
- Built-In Features
- Crown Molding
- Ceiling Fan
- Multiple Fireplaces
- Self Contained Fireplace Unit Or Insert
- Gas Log Fireplace
- Insulated Windows
- Entrance Foyer
- Den with Fireplace
- Storage
- Fire and Smoke Detector
- Property Views
Kitchen
- Double Convection Oven
- Electric Cooktop
- Recirculated Exhaust Fan
- Dishwasher
- Quartz Countertops
Flooring
- Wood
- Carpet
- Ceramic Tile
Bedrooms and Bathrooms
- 3 Bedrooms
- Split Bedroom Floorplan
- Two Primary Bathrooms
- Double Vanity
- Hydromassage or Jetted Bathtub
- Separate Shower
Laundry
- Laundry Room
- Laundry on main level
- Sink Near Laundry
- Washer and Electric Dryer Hookup
Attic
- Attic Floors
- Walkup Attic
Outdoor Features
- Deck
- Patio
- Separate Outdoor Workshop
- Shed
- Rain Gutters
- Front Porch
Schools
- Steen's Creek Elementary School
- Florence Middle School
- Florence High School
Utilities
- Cooling System Powered By Gas
- Central Heating and Cooling System
- Tankless Water Heater
- Septic Tank
- Phone Available
Listing and Financial Details
- Assessor Parcel Number D04m000001 00010c
Community Details
Overview
- Association fees include ground maintenance, management
- Cleary Subdivision
- The community has rules related to covenants, conditions, and restrictions
- Community Lake
Recreation
- Boating
- Fishing
Ownership History
Purchase Details
Home Financials for this Owner
Home Financials are based on the most recent Mortgage that was taken out on this home.Purchase Details
Similar Homes in Florence, MS
Home Values in the Area
Average Home Value in this Area
Purchase History
| Date | Buyer | Sale Price | Title Company |
|---|---|---|---|
| Morel Robert L | -- | Jernigan Copeland Title | |
| Sparks Richard C | -- | None Listed On Document |
Mortgage History
| Date | Status | Borrower | Loan Amount |
|---|---|---|---|
| Previous Owner | Steen Diane | $180,200 |
Property History
| Date | Event | Price | Change | Sq Ft Price |
|---|---|---|---|---|
| 05/29/2023 05/29/23 | Sold | -- | -- | -- |
| 03/25/2023 03/25/23 | Pending | -- | -- | -- |
| 03/22/2023 03/22/23 | For Sale | $274,900 | -- | $130 / Sq Ft |
Tax History Compared to Growth
Tax History
| Year | Tax Paid | Tax Assessment Tax Assessment Total Assessment is a certain percentage of the fair market value that is determined by local assessors to be the total taxable value of land and additions on the property. | Land | Improvement |
|---|---|---|---|---|
| 2024 | $1,367 | $16,230 | $0 | $0 |
| 2023 | $825 | $15,531 | $0 | $0 |
| 2022 | $813 | $15,531 | $0 | $0 |
| 2021 | $2,358 | $23,297 | $0 | $0 |
| 2020 | $617 | $15,531 | $0 | $0 |
| 2019 | $634 | $13,596 | $0 | $0 |
| 2018 | $622 | $13,596 | $0 | $0 |
| 2017 | $622 | $13,596 | $0 | $0 |
| 2016 | $574 | $13,420 | $0 | $0 |
| 2015 | $574 | $13,420 | $0 | $0 |
| 2014 | $561 | $13,420 | $0 | $0 |
| 2013 | -- | $13,420 | $0 | $0 |
Agents Affiliated with this Home
-
Kris Koziol

Seller's Agent in 2023
Kris Koziol
Keller Williams
(601) 622-1496
79 Total Sales
-
Cory & Honei Paulk

Buyer's Agent in 2023
Cory & Honei Paulk
Turn Key Properties, LLC
(601) 862-9860
58 Total Sales
-
C
Buyer's Agent in 2023
Cory Paulk
Hopper Properties
Map
Source: MLS United
MLS Number: 4042817
APN: D04M-000001-00010C
- 133 Camellia Cir
- 117 Sweetgum Ln
- 115 Lakeland Dr
- 407 Pine Ridge Rd
- 101 Madlyn Dr
- 107 Lakeview Cir
- 207 W Dewey Camp Dr
- 1611 Florence Byram Rd
- 500 E Dewey Camp Dr
- 0 Cleary Rd
- 523 Mildred Cir
- 231 Zelma Ln
- 230 Ella Ln
- 138 Sunset Dr S
- 176 Zelma Ln
- 103 Saint Charles Ave
- 949 Mullican Rd
- 961 Mullican Rd
- 967 Mullican Rd
- 109 Shadow Creek Dr
- 113 Camellia Cir
- 114 Camellia Cir
- 112 Camellia Cir
- 125 Camellia Cir
- 128 Camellia Cir
- 122 Camellia Cir
- 116 Camellia Cir
- 110 Camellia Cir
- 130 Camellia Cir
- 124 Camellia Cir
- 120 Camellia Cir
- 129 Camellia Cir
- 108 Camellia Cir
- 118 Camellia Cir
- 131 Camellia Cir
- 120 Sweetgum Ln
- 132 Camellia Cir
- 100 Camellia Cir
- 103 Camellia Cir
- 124 Sweetgum Ln
