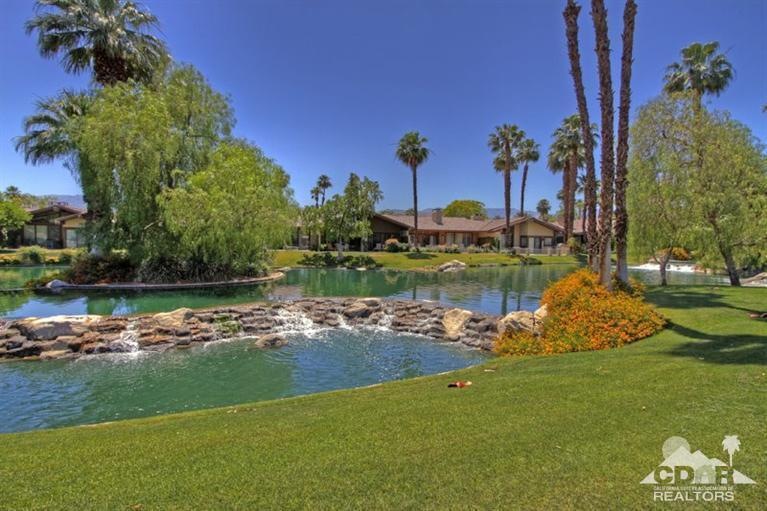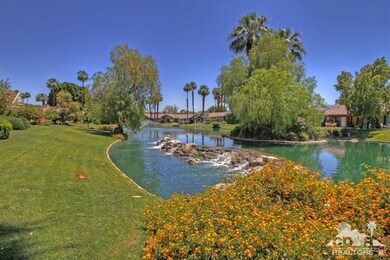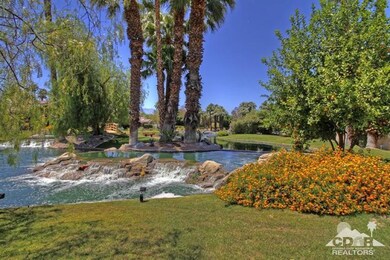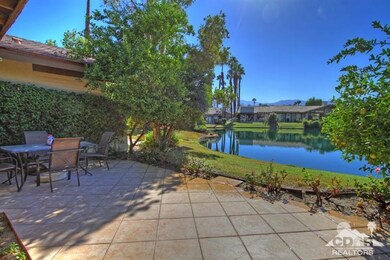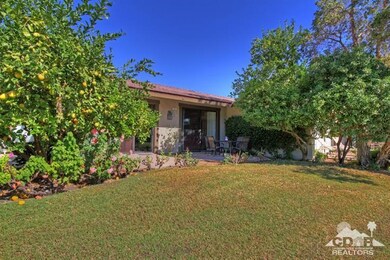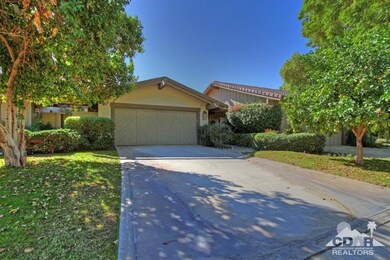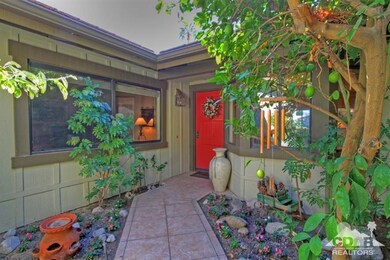
113 Deer Spring Way Palm Desert, CA 92211
The Lakes NeighborhoodHighlights
- Lake Front
- Golf Course Community
- Heated In Ground Pool
- James Earl Carter Elementary School Rated A-
- Fitness Center
- Two Primary Bedrooms
About This Home
As of December 2024One of the best lake views in The Lakes CC. Expansive view featuring beautiful fountain and majestic mountains. Delightful open floor plan with 2 Master suites. Upgraded tile floors set at diagonal. Most of kitchen appliances have been replaced with upgraded stainless steel. Private front and rear patios. Shutters throughout. The Lakes CC amentities include 27 hold Championship Golf course-15 Tennis/Pickleball courts- 44 Pools and spas-Wonderful Fitness Center-Bocce ball-24hr. manned security.
Last Buyer's Agent
Jennifer Carter
Carter & Company License #01036198
Property Details
Home Type
- Condominium
Est. Annual Taxes
- $4,801
Year Built
- Built in 1983
Lot Details
- Lake Front
- Southwest Facing Home
- Landscaped
HOA Fees
Property Views
- Lake
- Mountain
Home Design
- Turnkey
- Slab Foundation
- Tile Roof
- Concrete Roof
- Wood Siding
- Stucco Exterior
Interior Spaces
- 1,368 Sq Ft Home
- 1-Story Property
- Open Floorplan
- Built-In Features
- High Ceiling
- Ceiling Fan
- Skylights
- Shutters
- Sliding Doors
- Combination Dining and Living Room
Kitchen
- Electric Oven
- Electric Cooktop
- Recirculated Exhaust Fan
- <<microwave>>
- Dishwasher
- Ceramic Countertops
- Disposal
Flooring
- Carpet
- Ceramic Tile
Bedrooms and Bathrooms
- 2 Bedrooms
- Double Master Bedroom
- 2 Full Bathrooms
- Secondary bathroom tub or shower combo
- Shower Only in Secondary Bathroom
Laundry
- Laundry Room
- Dryer
- Washer
- 220 Volts In Laundry
Home Security
Parking
- 2 Car Attached Garage
- Automatic Gate
Pool
- Heated In Ground Pool
- Heated Spa
- In Ground Spa
- Gunite Spa
- Gunite Pool
- Fence Around Pool
Outdoor Features
- Built-In Barbecue
Utilities
- Forced Air Heating and Cooling System
- Heating System Uses Natural Gas
- Underground Utilities
- 220 Volts in Kitchen
- Property is located within a water district
- Water Heater
- Cable TV Available
Listing and Financial Details
- Assessor Parcel Number 632301014
Community Details
Overview
- Association fees include building & grounds, security, cable TV, clubhouse
- 902 Units
- The Lakes Country Club Subdivision, Cheyenne Floorplan
- On-Site Maintenance
- Community Lake
Amenities
- Community Barbecue Grill
- Picnic Area
- Sauna
- Clubhouse
- Banquet Facilities
- Meeting Room
- Card Room
- Recreation Room
Recreation
- Golf Course Community
- Tennis Courts
- Community Playground
- Fitness Center
- Community Pool
- Community Spa
Pet Policy
- Pet Restriction
- Call for details about the types of pets allowed
Security
- Resident Manager or Management On Site
- 24 Hour Access
- Gated Community
- Fire and Smoke Detector
Ownership History
Purchase Details
Home Financials for this Owner
Home Financials are based on the most recent Mortgage that was taken out on this home.Purchase Details
Home Financials for this Owner
Home Financials are based on the most recent Mortgage that was taken out on this home.Purchase Details
Home Financials for this Owner
Home Financials are based on the most recent Mortgage that was taken out on this home.Purchase Details
Purchase Details
Home Financials for this Owner
Home Financials are based on the most recent Mortgage that was taken out on this home.Purchase Details
Home Financials for this Owner
Home Financials are based on the most recent Mortgage that was taken out on this home.Purchase Details
Similar Homes in Palm Desert, CA
Home Values in the Area
Average Home Value in this Area
Purchase History
| Date | Type | Sale Price | Title Company |
|---|---|---|---|
| Grant Deed | $589,000 | None Listed On Document | |
| Grant Deed | $589,000 | None Listed On Document | |
| Grant Deed | $320,000 | Lawyers Title | |
| Grant Deed | $150,000 | First American Title Insuran | |
| Interfamily Deed Transfer | -- | Orange Coast Title | |
| Grant Deed | $170,000 | Orange Coast Title | |
| Grant Deed | $140,000 | Chicago Title Co | |
| Joint Tenancy Deed | -- | Gateway Title |
Mortgage History
| Date | Status | Loan Amount | Loan Type |
|---|---|---|---|
| Open | $441,750 | New Conventional | |
| Closed | $441,750 | New Conventional | |
| Previous Owner | $256,000 | New Conventional | |
| Previous Owner | $145,000 | Purchase Money Mortgage | |
| Previous Owner | $112,000 | Purchase Money Mortgage |
Property History
| Date | Event | Price | Change | Sq Ft Price |
|---|---|---|---|---|
| 12/02/2024 12/02/24 | Sold | $589,000 | 0.0% | $431 / Sq Ft |
| 10/22/2024 10/22/24 | Pending | -- | -- | -- |
| 10/22/2024 10/22/24 | For Sale | $589,000 | +84.1% | $431 / Sq Ft |
| 12/21/2020 12/21/20 | Sold | $320,000 | -10.9% | $234 / Sq Ft |
| 12/02/2020 12/02/20 | Pending | -- | -- | -- |
| 09/29/2020 09/29/20 | For Sale | $359,000 | +105.1% | $262 / Sq Ft |
| 08/01/2017 08/01/17 | Sold | $175,000 | -7.4% | $128 / Sq Ft |
| 06/09/2017 06/09/17 | Pending | -- | -- | -- |
| 05/11/2017 05/11/17 | Price Changed | $189,000 | -3.1% | $138 / Sq Ft |
| 01/08/2017 01/08/17 | For Sale | $195,000 | -- | $143 / Sq Ft |
Tax History Compared to Growth
Tax History
| Year | Tax Paid | Tax Assessment Tax Assessment Total Assessment is a certain percentage of the fair market value that is determined by local assessors to be the total taxable value of land and additions on the property. | Land | Improvement |
|---|---|---|---|---|
| 2023 | $4,801 | $332,928 | $78,030 | $254,898 |
| 2022 | $4,503 | $326,400 | $76,500 | $249,900 |
| 2021 | $4,379 | $320,000 | $75,000 | $245,000 |
| 2020 | $2,355 | $156,060 | $46,818 | $109,242 |
| 2019 | $2,316 | $153,000 | $45,900 | $107,100 |
| 2018 | $2,278 | $150,000 | $45,000 | $105,000 |
| 2017 | $3,403 | $243,312 | $57,240 | $186,072 |
| 2016 | $3,325 | $238,542 | $56,118 | $182,424 |
| 2015 | $3,332 | $234,961 | $55,276 | $179,685 |
| 2014 | $3,175 | $228,000 | $54,000 | $174,000 |
Agents Affiliated with this Home
-
Angela Caliger

Seller's Agent in 2024
Angela Caliger
Surterre Properties Inc.
(714) 396-1886
40 in this area
112 Total Sales
-
Sally Stewart
S
Seller Co-Listing Agent in 2024
Sally Stewart
Coldwell Banker Realty
(760) 345-2527
35 in this area
59 Total Sales
-
S
Seller's Agent in 2020
Steven Stefani
Keller Williams Realty
-
Lynda Stefani
L
Seller Co-Listing Agent in 2020
Lynda Stefani
Equity Union
(760) 406-1063
1 in this area
65 Total Sales
-
Joe Vetrano

Buyer's Agent in 2020
Joe Vetrano
Compass
(760) 963-0587
1 in this area
116 Total Sales
-
Ruth Crook
R
Seller's Agent in 2017
Ruth Crook
Carter & Company
(760) 779-5007
37 in this area
37 Total Sales
Map
Source: California Desert Association of REALTORS®
MLS Number: 217000984
APN: 632-301-014
- 75 Laredo Ln
- 154 Lost River Dr
- 162 Lost River Dr
- 84 Running Springs Dr
- 198 Green Mountain Dr
- 183 Ranch View Cir
- 186 Running Springs Dr
- 220 Green Mountain Dr
- 241 Wild Horse Dr
- 101 Desert Falls Dr
- 107 Tanglewood Trail
- 283 Wild Horse Dr
- 243 Bouquet Canyon Dr
- 126 Avellino Cir
- 75255 Camello Ct N
- 307 Appaloosa Way
- 314 Appaloosa Way
- 311 Appaloosa Way
- 75250 Vista Huerto
- 313 Appaloosa Way
