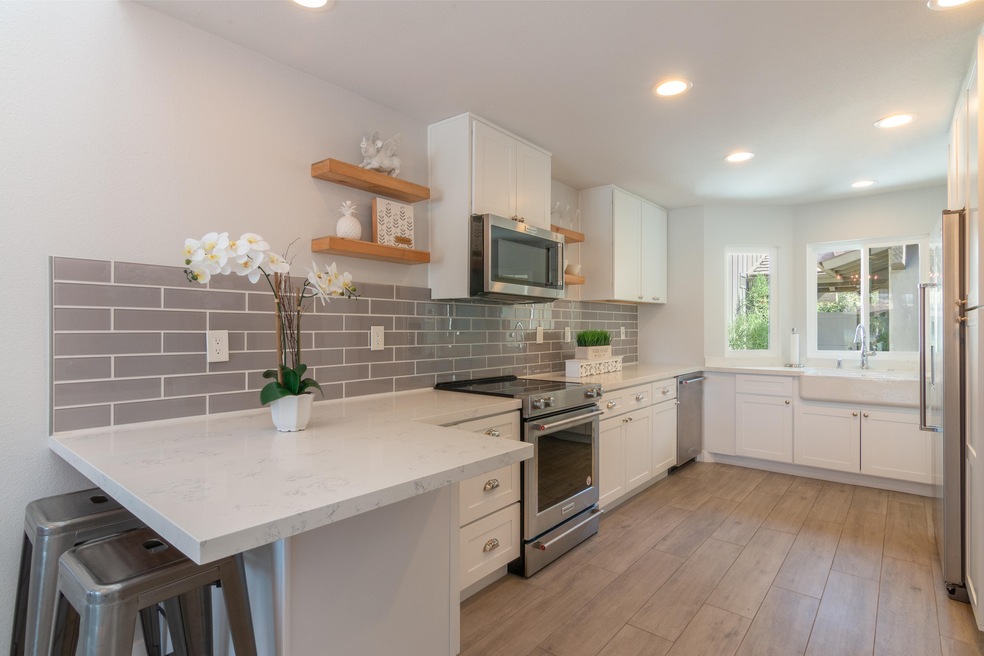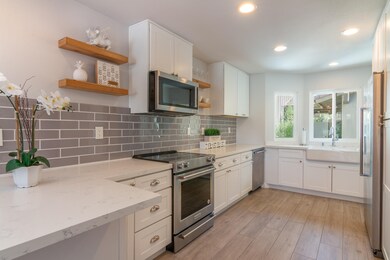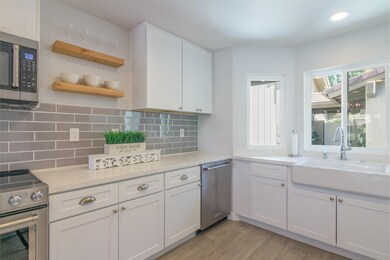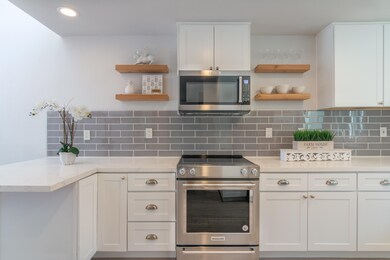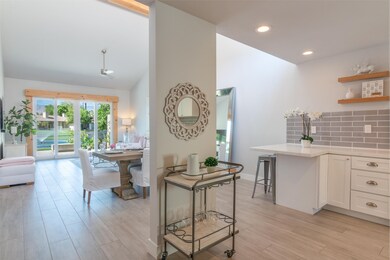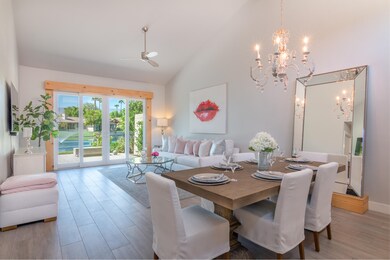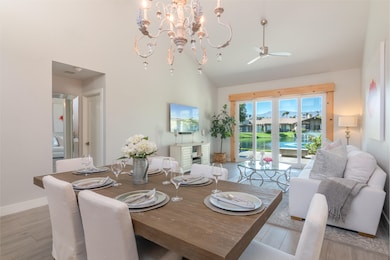
113 Deer Spring Way Palm Desert, CA 92211
The Lakes NeighborhoodHighlights
- Lake Front
- Golf Course Community
- In Ground Pool
- James Earl Carter Elementary School Rated A-
- Fitness Center
- Primary Bedroom Suite
About This Home
As of December 2024While the original foot print was a Cheyenne, you won't recognize this stunningly remodeled condo w/ideal south-facing location. Walls have been moved to create a beautiful and functional open floor plan. No expense spared on the quality of upgrades throughout this turnkey furnished home. The completely renovated kitchen includes quartz countertops, new cabinetry, stylish hardware, subway tile backsplash, stainless appliances, canned lighting, and new windows. Wood plank-style tile flooring throughout. Master bath remodeled with quartz countertops, new cabinetry, borderless, tiled shower, lighting, and stylish mirrors. Guest bath has been similarly remodeled with quartz countertop, lighting, new tub, and tiled tub/shower walls. Sliding doors in both living room and master bedroom have automated shades. All windows and doors have been replaced. Located on a lake with fountain and water fall views. Peek-a-boo views of the southern Santa Rosa Mountain range adds to the charm. Enjoy your favorite beverage on the tiled back patio while basking in the desert sun. For those cooler desert evening the back patio has a fire pit large enough to enjoy with friends. The Lakes CC is a vibrant, active community. The HOA dues includes social membership and cable/internet. Clubhouse and fitness facilities are in the process of being completely renovated. The Lakes is located mid-valley within walking distance of groceries, retail, and dining. Easy I-10 access.
Last Agent to Sell the Property
Steven Stefani
Keller Williams Realty License #01507509 Listed on: 09/29/2020
Property Details
Home Type
- Condominium
Est. Annual Taxes
- $4,801
Year Built
- Built in 1983
Lot Details
- Lake Front
- South Facing Home
- Block Wall Fence
- Drip System Landscaping
HOA Fees
- $1,350 Monthly HOA Fees
Property Views
- Lake
- Peek-A-Boo
- Mountain
Home Design
- Turnkey
Interior Spaces
- 1,368 Sq Ft Home
- Cathedral Ceiling
- Ceiling Fan
- 1 Fireplace
- Sliding Doors
- Living Room
- Dining Area
- Tile Flooring
Kitchen
- Updated Kitchen
- Breakfast Bar
- Self-Cleaning Convection Oven
- Electric Range
- <<microwave>>
- Dishwasher
- Quartz Countertops
Bedrooms and Bathrooms
- 2 Bedrooms
- Primary Bedroom Suite
- Remodeled Bathroom
- 2 Full Bathrooms
- Double Vanity
- Shower Only
Laundry
- Laundry closet
- Dryer
- Washer
Parking
- 2 Car Attached Garage
- Garage Door Opener
Pool
- In Ground Pool
- In Ground Spa
Location
- Property is near a clubhouse
Utilities
- Forced Air Heating and Cooling System
- Heating System Uses Natural Gas
- Property is located within a water district
Listing and Financial Details
- Assessor Parcel Number 632301014
Community Details
Overview
- Association fees include building & grounds, security, cable TV, clubhouse
- The Lakes Country Club Subdivision, Cheyenne Floorplan
- On-Site Maintenance
- Community Lake
- Planned Unit Development
Amenities
- Clubhouse
- Banquet Facilities
Recreation
- Golf Course Community
- Tennis Courts
- Pickleball Courts
- Bocce Ball Court
- Fitness Center
- Community Pool
- Community Spa
- Dog Park
Pet Policy
- Pet Restriction
Security
- 24 Hour Access
- Gated Community
Ownership History
Purchase Details
Home Financials for this Owner
Home Financials are based on the most recent Mortgage that was taken out on this home.Purchase Details
Home Financials for this Owner
Home Financials are based on the most recent Mortgage that was taken out on this home.Purchase Details
Home Financials for this Owner
Home Financials are based on the most recent Mortgage that was taken out on this home.Purchase Details
Purchase Details
Home Financials for this Owner
Home Financials are based on the most recent Mortgage that was taken out on this home.Purchase Details
Home Financials for this Owner
Home Financials are based on the most recent Mortgage that was taken out on this home.Purchase Details
Similar Homes in Palm Desert, CA
Home Values in the Area
Average Home Value in this Area
Purchase History
| Date | Type | Sale Price | Title Company |
|---|---|---|---|
| Grant Deed | $589,000 | None Listed On Document | |
| Grant Deed | $589,000 | None Listed On Document | |
| Grant Deed | $320,000 | Lawyers Title | |
| Grant Deed | $150,000 | First American Title Insuran | |
| Interfamily Deed Transfer | -- | Orange Coast Title | |
| Grant Deed | $170,000 | Orange Coast Title | |
| Grant Deed | $140,000 | Chicago Title Co | |
| Joint Tenancy Deed | -- | Gateway Title |
Mortgage History
| Date | Status | Loan Amount | Loan Type |
|---|---|---|---|
| Open | $441,750 | New Conventional | |
| Closed | $441,750 | New Conventional | |
| Previous Owner | $256,000 | New Conventional | |
| Previous Owner | $145,000 | Purchase Money Mortgage | |
| Previous Owner | $112,000 | Purchase Money Mortgage |
Property History
| Date | Event | Price | Change | Sq Ft Price |
|---|---|---|---|---|
| 12/02/2024 12/02/24 | Sold | $589,000 | 0.0% | $431 / Sq Ft |
| 10/22/2024 10/22/24 | Pending | -- | -- | -- |
| 10/22/2024 10/22/24 | For Sale | $589,000 | +84.1% | $431 / Sq Ft |
| 12/21/2020 12/21/20 | Sold | $320,000 | -10.9% | $234 / Sq Ft |
| 12/02/2020 12/02/20 | Pending | -- | -- | -- |
| 09/29/2020 09/29/20 | For Sale | $359,000 | +105.1% | $262 / Sq Ft |
| 08/01/2017 08/01/17 | Sold | $175,000 | -7.4% | $128 / Sq Ft |
| 06/09/2017 06/09/17 | Pending | -- | -- | -- |
| 05/11/2017 05/11/17 | Price Changed | $189,000 | -3.1% | $138 / Sq Ft |
| 01/08/2017 01/08/17 | For Sale | $195,000 | -- | $143 / Sq Ft |
Tax History Compared to Growth
Tax History
| Year | Tax Paid | Tax Assessment Tax Assessment Total Assessment is a certain percentage of the fair market value that is determined by local assessors to be the total taxable value of land and additions on the property. | Land | Improvement |
|---|---|---|---|---|
| 2023 | $4,801 | $332,928 | $78,030 | $254,898 |
| 2022 | $4,503 | $326,400 | $76,500 | $249,900 |
| 2021 | $4,379 | $320,000 | $75,000 | $245,000 |
| 2020 | $2,355 | $156,060 | $46,818 | $109,242 |
| 2019 | $2,316 | $153,000 | $45,900 | $107,100 |
| 2018 | $2,278 | $150,000 | $45,000 | $105,000 |
| 2017 | $3,403 | $243,312 | $57,240 | $186,072 |
| 2016 | $3,325 | $238,542 | $56,118 | $182,424 |
| 2015 | $3,332 | $234,961 | $55,276 | $179,685 |
| 2014 | $3,175 | $228,000 | $54,000 | $174,000 |
Agents Affiliated with this Home
-
Angela Caliger

Seller's Agent in 2024
Angela Caliger
Surterre Properties Inc.
(714) 396-1886
40 in this area
112 Total Sales
-
Sally Stewart
S
Seller Co-Listing Agent in 2024
Sally Stewart
Coldwell Banker Realty
(760) 345-2527
35 in this area
59 Total Sales
-
S
Seller's Agent in 2020
Steven Stefani
Keller Williams Realty
-
Lynda Stefani
L
Seller Co-Listing Agent in 2020
Lynda Stefani
Equity Union
(760) 406-1063
1 in this area
65 Total Sales
-
Joe Vetrano

Buyer's Agent in 2020
Joe Vetrano
Compass
(760) 963-0587
1 in this area
116 Total Sales
-
Ruth Crook
R
Seller's Agent in 2017
Ruth Crook
Carter & Company
(760) 779-5007
37 in this area
37 Total Sales
Map
Source: California Desert Association of REALTORS®
MLS Number: 219050543
APN: 632-301-014
- 75 Laredo Ln
- 154 Lost River Dr
- 162 Lost River Dr
- 84 Running Springs Dr
- 198 Green Mountain Dr
- 183 Ranch View Cir
- 186 Running Springs Dr
- 220 Green Mountain Dr
- 241 Wild Horse Dr
- 101 Desert Falls Dr
- 107 Tanglewood Trail
- 283 Wild Horse Dr
- 243 Bouquet Canyon Dr
- 126 Avellino Cir
- 75255 Camello Ct N
- 307 Appaloosa Way
- 314 Appaloosa Way
- 311 Appaloosa Way
- 75250 Vista Huerto
- 313 Appaloosa Way
