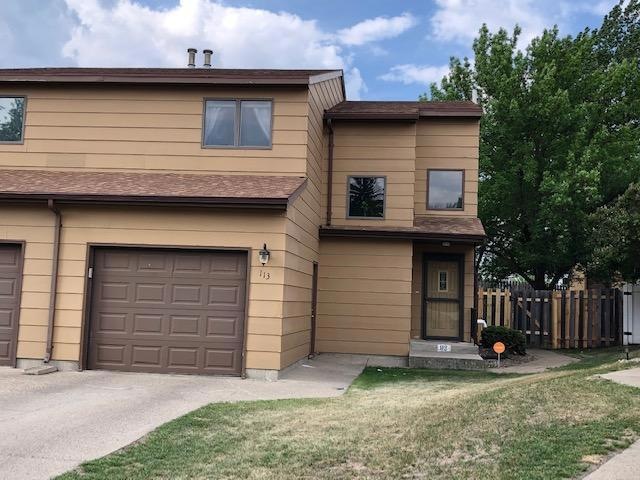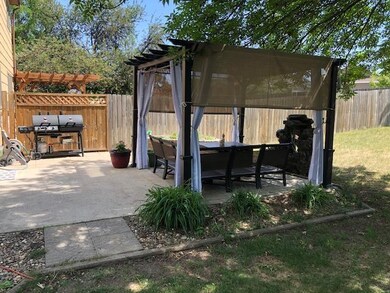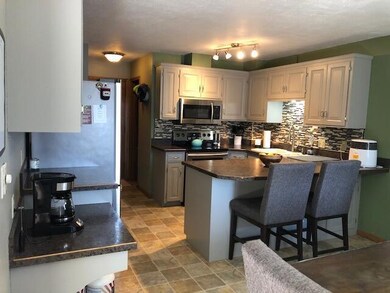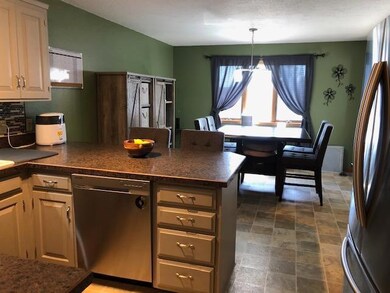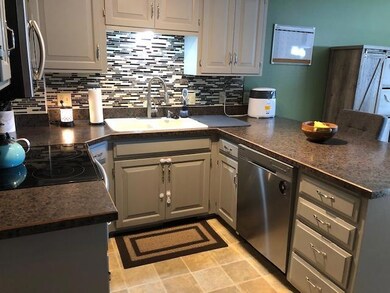
113 E Brandon Dr Bismarck, ND 58503
North Hills NeighborhoodHighlights
- 1 Car Attached Garage
- Walk-In Closet
- Forced Air Heating and Cooling System
- Century High School Rated A
- Patio
- Ceiling Fan
About This Home
As of August 2021Beautiful, yet home-y! Whether it is the cozy fireplace, the private backyard with pergola, or the loft, you will love this! Here you find what everyone is looking for - 3 bedrooms on one level, a bathroom on each level, a fenced yard with shed, lower level family room plus an additional 'rec' area, great storage, and a very attractive main floor! The kitchen has had a recent facelift including appliances, countertops, backsplash, and cabinet refinishing. A snack bar separates the kitchen from the dining area and provides extra seating space for children, guests, or family. A roomy living area sports the wood-burning fireplace, patio doors to backyard, and access to the upper level. Completing the main floor is a convenient 1/2 bath just next to the garage entrance and coat closet. The staircase is lovely - and one finds a small loft area at the top! Your clever mind will determine how you use this! 3 bedrooms plus a full bath are located on this level. Check out the master bedroom - built in vanity, walk-in closet, and plenty of space for that king-sized bed! Journeying to the lowest level we find great storage areas, the mechanicals, laundry room and a newer 3/4 bath - plus a nice area suitable for toys, gaming table, etc. along with the family room, which has great ambiance lighting! A single garage is attached to the home. Now for the backyard - Privacy fenced, beautiful raised flower bed, convenient shed, and a patio complete with pergola! This backyard is perfect for relaxing, entertaining, recreating, etc, or a safe place for children and pets to romp and frolic! This is a wonderful place for you to hang your family name placard!
Last Agent to Sell the Property
CENTURY 21 Morrison Realty License #6079 Listed on: 06/08/2021

Townhouse Details
Home Type
- Townhome
Est. Annual Taxes
- $2,376
Year Built
- Built in 1983
Lot Details
- 5,358 Sq Ft Lot
- Lot Dimensions are 18.5x34.3x220
Parking
- 1 Car Attached Garage
- Garage Door Opener
- Driveway
Home Design
- Shingle Roof
- Masonite
Interior Spaces
- 2-Story Property
- Ceiling Fan
- Wood Burning Fireplace
- Window Treatments
- Living Room with Fireplace
- Finished Basement
- Basement Fills Entire Space Under The House
Kitchen
- Range
- Dishwasher
Flooring
- Carpet
- Laminate
- Vinyl
Bedrooms and Bathrooms
- 3 Bedrooms
- Walk-In Closet
Outdoor Features
- Patio
Utilities
- Forced Air Heating and Cooling System
- Heating System Uses Natural Gas
Listing and Financial Details
- Assessor Parcel Number 0795-006-012
Ownership History
Purchase Details
Home Financials for this Owner
Home Financials are based on the most recent Mortgage that was taken out on this home.Purchase Details
Home Financials for this Owner
Home Financials are based on the most recent Mortgage that was taken out on this home.Purchase Details
Home Financials for this Owner
Home Financials are based on the most recent Mortgage that was taken out on this home.Purchase Details
Purchase Details
Home Financials for this Owner
Home Financials are based on the most recent Mortgage that was taken out on this home.Similar Homes in Bismarck, ND
Home Values in the Area
Average Home Value in this Area
Purchase History
| Date | Type | Sale Price | Title Company |
|---|---|---|---|
| Warranty Deed | $229,900 | Bismarck Title Company | |
| Warranty Deed | $204,900 | Quality Title Inc | |
| Warranty Deed | $161,000 | None Available | |
| Interfamily Deed Transfer | -- | -- | |
| Warranty Deed | -- | North Dakota Guaranty & Titl |
Mortgage History
| Date | Status | Loan Amount | Loan Type |
|---|---|---|---|
| Open | $225,735 | FHA | |
| Closed | $6,772 | Second Mortgage Made To Cover Down Payment | |
| Previous Owner | $180,900 | New Conventional | |
| Previous Owner | $158,083 | FHA | |
| Previous Owner | $25,000 | New Conventional | |
| Previous Owner | $101,750 | New Conventional |
Property History
| Date | Event | Price | Change | Sq Ft Price |
|---|---|---|---|---|
| 08/05/2021 08/05/21 | Sold | -- | -- | -- |
| 06/21/2021 06/21/21 | Pending | -- | -- | -- |
| 06/08/2021 06/08/21 | For Sale | $229,900 | +12.2% | $104 / Sq Ft |
| 04/08/2016 04/08/16 | Sold | -- | -- | -- |
| 02/22/2016 02/22/16 | Pending | -- | -- | -- |
| 02/04/2016 02/04/16 | For Sale | $204,900 | +27.3% | $102 / Sq Ft |
| 06/01/2013 06/01/13 | Sold | -- | -- | -- |
| 03/13/2013 03/13/13 | Pending | -- | -- | -- |
| 03/10/2013 03/10/13 | For Sale | $161,000 | -- | $80 / Sq Ft |
Tax History Compared to Growth
Tax History
| Year | Tax Paid | Tax Assessment Tax Assessment Total Assessment is a certain percentage of the fair market value that is determined by local assessors to be the total taxable value of land and additions on the property. | Land | Improvement |
|---|---|---|---|---|
| 2024 | $2,369 | $113,950 | $22,750 | $91,200 |
| 2023 | $2,841 | $113,950 | $22,750 | $91,200 |
| 2022 | $2,258 | $103,900 | $22,750 | $81,150 |
| 2021 | $2,015 | $88,100 | $19,800 | $68,300 |
| 2020 | $2,376 | $88,100 | $19,800 | $68,300 |
| 2019 | $2,324 | $88,100 | $0 | $0 |
| 2018 | $2,177 | $88,100 | $19,800 | $68,300 |
| 2017 | $1,620 | $88,100 | $19,800 | $68,300 |
| 2016 | $1,620 | $85,600 | $14,400 | $71,200 |
| 2014 | -- | $78,400 | $0 | $0 |
Agents Affiliated with this Home
-
CAROL J PETERSEN

Seller's Agent in 2021
CAROL J PETERSEN
CENTURY 21 Morrison Realty
(701) 220-4969
4 in this area
80 Total Sales
-
RAMIE TURNER
R
Buyer's Agent in 2021
RAMIE TURNER
NEXTHOME LEGENDARY PROPERTIES
(701) 741-7767
1 in this area
5 Total Sales
-
S
Seller's Agent in 2016
SUSAN BORUD
CENTURY 21 Morrison Realty
-
B
Seller's Agent in 2013
BARB ORR
LANDMARK REAL ESTATE SERVICES
(701) 220-7255
1 in this area
37 Total Sales
-
H
Buyer's Agent in 2013
HEATHER SCHMIDT
CENTURY 21 Morrison Realty
Map
Source: Bismarck Mandan Board of REALTORS®
MLS Number: 3411080
APN: 0795-006-012
- 109 E Brandon Dr
- 201 E Brandon Dr
- 3212 Aspen Ln
- 201 Aspen Ave
- 128 Cherry Ln
- 101 Estevan Dr
- 215 Aspen Ave
- 304 Aspen Ave
- 2968 Ontario Ln
- 314 Aspen Ave
- 2900 Ontario Ln Unit 1
- 3048 Ontario Ln
- 300 W Brandon Dr
- 408 E Brandon Dr
- 2910 Ontario Ln
- 3064 Ontario Ln
- 2921 Winnipeg Dr
- 313 Arabian Ave
- 3020 Manitoba Ln
- 427 E Brandon Dr
