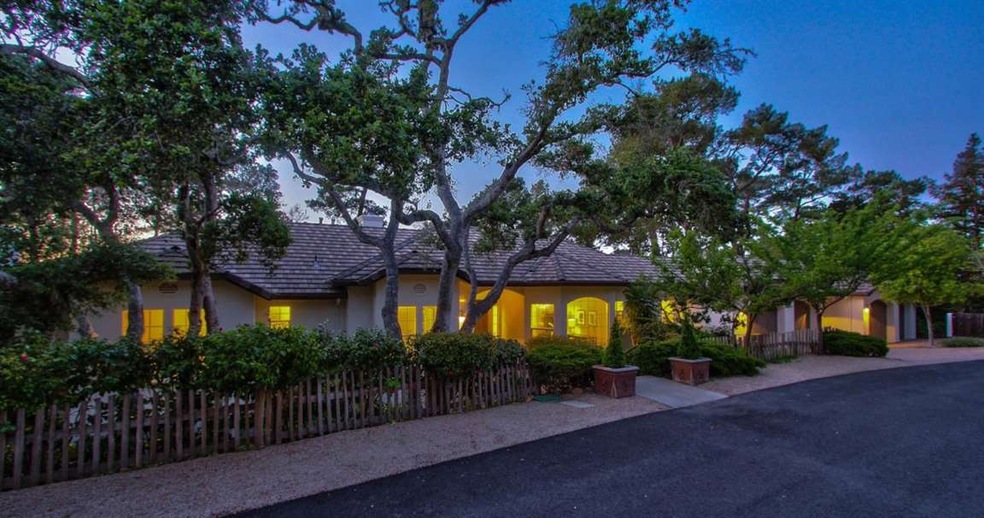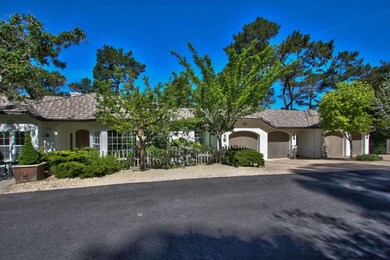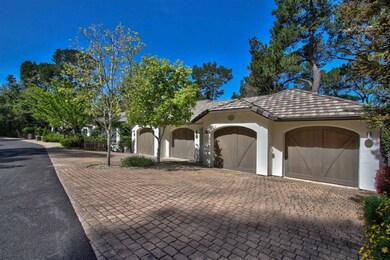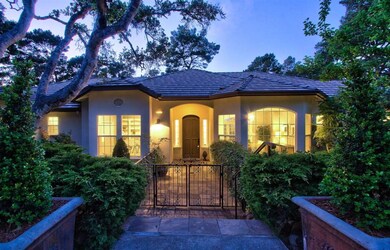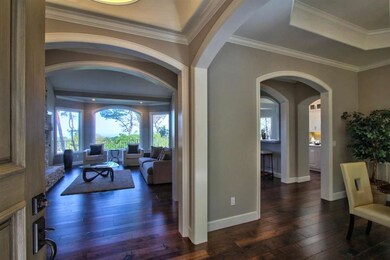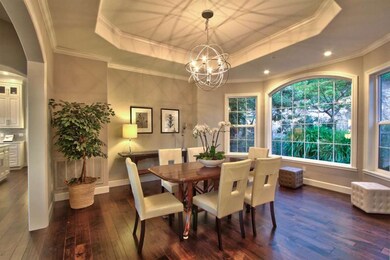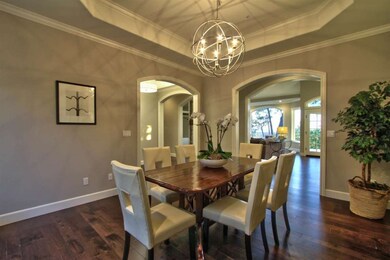
113 Flagg Hill Dr Monterey, CA 93940
Fisherman's Flats/Josselyn Canyon NeighborhoodHighlights
- Wine Cellar
- Bay View
- 1.27 Acre Lot
- Monterey High School Rated A
- Custom Home
- Vaulted Ceiling
About This Home
As of June 2016Beyond the gates of this prestigious community in the coveted area of Jack's Peak in Monterey. Perched atop Flagg Hill on 1.27ac, this sprawling custom residence boasts panoramic views of city & ocean. Exquisite living across nearly 5000sqft featuring 5 beds, 4.5 baths, Study, wine cellar, + more. Recently renovated throughout w/ custom design elements & fine finishes with hand scraped wood floors, LED lighting,19th century barn wood mantles, custom tile work, crown moldings & archways, + more. New gourmet chef's kitchen w/ custom soft close cabinetry topped with Carrera Marble, Thermador appliances, wine chiller, island with sink, built-in features & large walk-in pantry. Downstairs level boasts an entertaining area w/ fireplace, wet bar with custom cabinetry, fridge, wine chiller, & access to 2 outdoor patios. The lower level also has a great guest wing and en suite bedrooms with separate access. A car lovers dream with an expansive 4-car garage with storage and cabinetry.
Last Agent to Sell the Property
Corey Luce
Steinbeck Real Estate, Inc. License #01868602 Listed on: 03/27/2016

Last Buyer's Agent
Elizabeth Dini
Alain Pinel Realtors License #01874522

Home Details
Home Type
- Single Family
Est. Annual Taxes
- $30,032
Year Built
- Built in 1995
Lot Details
- 1.27 Acre Lot
- Partially Fenced Property
- Lot Sloped Down
- Sprinkler System
- Back Yard
- Zoning described as R1
Parking
- 4 Car Garage
- On-Street Parking
Property Views
- Bay
- Panoramic
- Skyline
- Park or Greenbelt
Home Design
- Custom Home
- Contemporary Architecture
Interior Spaces
- 4,907 Sq Ft Home
- 2-Story Property
- Wet Bar
- Vaulted Ceiling
- Skylights in Kitchen
- 3 Fireplaces
- Gas Fireplace
- Double Pane Windows
- Mud Room
- Formal Entry
- Wine Cellar
- Separate Family Room
- Breakfast Room
- Formal Dining Room
- Den
- Bonus Room
- Workshop
- Unfinished Basement
- Crawl Space
- Laundry Room
Kitchen
- Breakfast Bar
- Built-In Oven
- Gas Oven
- Microwave
- Dishwasher
- Kitchen Island
- Marble Countertops
- Disposal
Flooring
- Wood
- Carpet
- Tile
Bedrooms and Bathrooms
- 5 Bedrooms
- Walk-In Closet
- Remodeled Bathroom
- Marble Bathroom Countertops
- Dual Sinks
- Low Flow Toliet
- Bathtub with Shower
- Bathtub Includes Tile Surround
- Walk-in Shower
- Low Flow Shower
Home Security
- Security Gate
- Fire Sprinkler System
Outdoor Features
- Balcony
Utilities
- Forced Air Zoned Heating System
- Vented Exhaust Fan
- Thermostat
- 220 Volts
Community Details
- Property has a Home Owners Association
- Association fees include maintenance - common area, maintenance - road, security service
- Flagg Hill Association
- Built by Flagg Hill
Listing and Financial Details
- Assessor Parcel Number 101-091-023-000
Ownership History
Purchase Details
Purchase Details
Home Financials for this Owner
Home Financials are based on the most recent Mortgage that was taken out on this home.Purchase Details
Home Financials for this Owner
Home Financials are based on the most recent Mortgage that was taken out on this home.Purchase Details
Purchase Details
Home Financials for this Owner
Home Financials are based on the most recent Mortgage that was taken out on this home.Similar Homes in Monterey, CA
Home Values in the Area
Average Home Value in this Area
Purchase History
| Date | Type | Sale Price | Title Company |
|---|---|---|---|
| Interfamily Deed Transfer | -- | None Available | |
| Grant Deed | $2,400,000 | First American Title Company | |
| Grant Deed | $1,475,000 | First American Title Company | |
| Interfamily Deed Transfer | -- | First American Title Company | |
| Grant Deed | -- | First American Title |
Mortgage History
| Date | Status | Loan Amount | Loan Type |
|---|---|---|---|
| Open | $1,920,000 | New Conventional | |
| Previous Owner | $958,750 | Unknown | |
| Previous Owner | $575,000 | No Value Available |
Property History
| Date | Event | Price | Change | Sq Ft Price |
|---|---|---|---|---|
| 06/01/2016 06/01/16 | Sold | $2,400,000 | -3.0% | $489 / Sq Ft |
| 04/19/2016 04/19/16 | Pending | -- | -- | -- |
| 03/27/2016 03/27/16 | For Sale | $2,475,000 | +67.8% | $504 / Sq Ft |
| 04/08/2015 04/08/15 | Sold | $1,475,000 | -1.7% | $330 / Sq Ft |
| 04/08/2015 04/08/15 | Pending | -- | -- | -- |
| 04/08/2015 04/08/15 | For Sale | $1,500,000 | -- | $336 / Sq Ft |
Tax History Compared to Growth
Tax History
| Year | Tax Paid | Tax Assessment Tax Assessment Total Assessment is a certain percentage of the fair market value that is determined by local assessors to be the total taxable value of land and additions on the property. | Land | Improvement |
|---|---|---|---|---|
| 2025 | $30,032 | $2,841,109 | $887,845 | $1,953,264 |
| 2024 | $30,032 | $2,785,402 | $870,437 | $1,914,965 |
| 2023 | $29,756 | $2,730,787 | $853,370 | $1,877,417 |
| 2022 | $29,347 | $2,677,243 | $836,638 | $1,840,605 |
| 2021 | $28,922 | $2,624,749 | $820,234 | $1,804,515 |
| 2020 | $27,827 | $2,597,836 | $811,824 | $1,786,012 |
| 2019 | $29,217 | $2,546,899 | $795,906 | $1,750,993 |
| 2018 | $28,041 | $2,496,960 | $780,300 | $1,716,660 |
| 2017 | $25,963 | $2,448,000 | $765,000 | $1,683,000 |
| 2016 | $16,003 | $1,497,493 | $609,150 | $888,343 |
| 2015 | $13,534 | $1,262,120 | $398,562 | $863,558 |
| 2014 | $13,302 | $1,237,398 | $390,755 | $846,643 |
Agents Affiliated with this Home
-
C
Seller's Agent in 2016
Corey Luce
Steinbeck Real Estate, Inc.
-
E
Buyer's Agent in 2016
Elizabeth Dini
Alain Pinel Realtors
-
M
Seller's Agent in 2015
Michelle Russell
Shankle Real Estate
Map
Source: MLSListings
MLS Number: ML81577098
APN: 101-091-023-000
- 2 Black Tail Ln
- 2040 Marsala Cir
- 2061 Marsala Cir
- 2074 Marsala Cir
- 2161 Trapani Cir
- 128 Hammond Rd
- 7 Antelope Ln
- 1255 Josselyn Canyon Rd
- 1171 Sylvan Place
- 65 Montsalas Dr
- 24275 Via Malpaso
- 7595 Paseo Vista
- 7905 Cinquenta
- 7925 Cinquenta
- 242 Littleness Ave
- 820 Casanova Ave Unit 76
- 820 Casanova Ave Unit 75
- 820 Casanova Ave Unit 69
- 7567 Paseo Vista
- 425 Alcalde Ave
