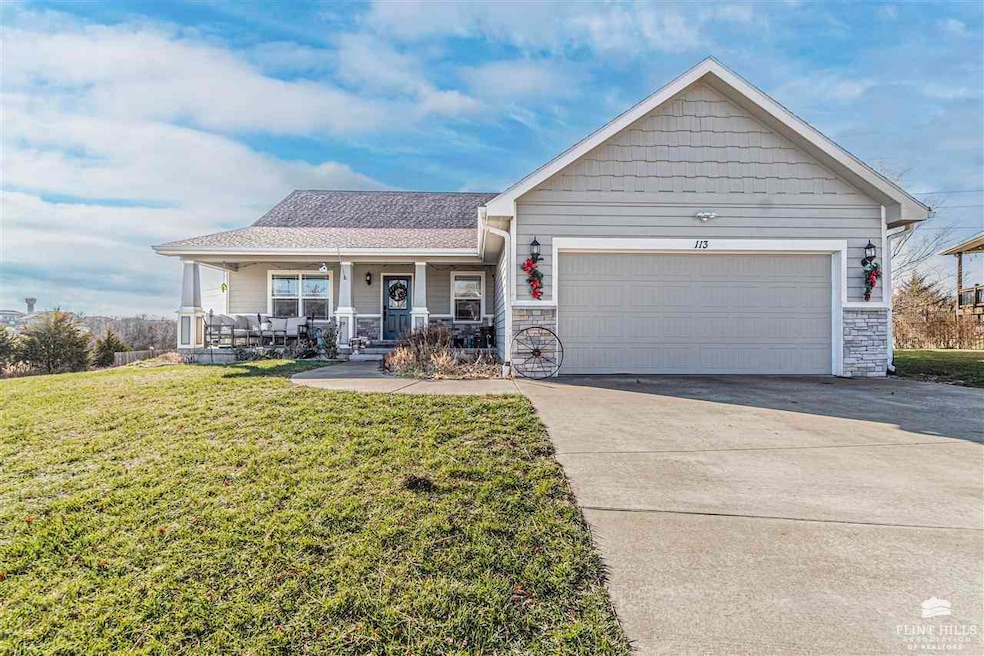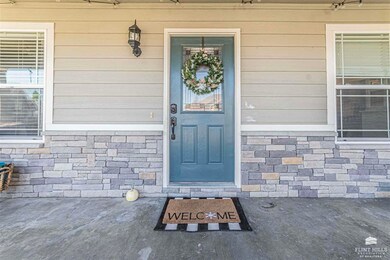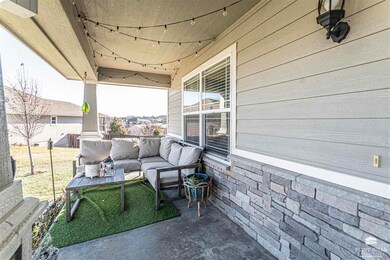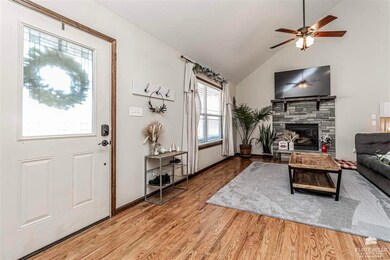
113 Fourwinds Ct Manhattan, KS 66503
Amherst and Miller NeighborhoodHighlights
- 0.6 Acre Lot
- No HOA
- Eat-In Kitchen
- Amanda Arnold Elementary School Rated A
- Cul-De-Sac
- Forced Air Heating and Cooling System
About This Home
As of April 2024Time to pack your bags! This spacious 4-bedroom 3-bathroom home on the West Side of Manhattan is ready for a new family to start building memories in. The main level of the home has a large kitchen dining space, with ample storage and stainless-steel appliances. it also boasts a family room with a fireplace to cozy up to on those chilly nights. The split-level layout of the home offers the option to go upstairs to where 2 guest rooms and the primary bedroom and ensuite are located, or downstairs to a living room and the 4th bedroom. This home also features a sizeable basement, which can be finished or be used for storage. Nestled onto a cul-de-sac this lot is on over a 1/2 acre of property where you can enjoy the outdoors in the quiet backyard featuring beautiful gardens and fruit trees. Don't miss out on the spectacular sun rises and sets from this prime location! call Alex Lewis at 607-437-1627 to schedule your private showing.
Last Agent to Sell the Property
NextHome Unlimited License #SP00239368 Listed on: 12/08/2023

Home Details
Home Type
- Single Family
Est. Annual Taxes
- $8,439
Year Built
- Built in 2013
Lot Details
- 0.6 Acre Lot
- Cul-De-Sac
- Fenced
- Sprinkler System
Parking
- 2 Car Garage
Home Design
- Split Foyer
- Composition Roof
- Concrete Siding
Interior Spaces
- 2,880 Sq Ft Home
- Gas Fireplace
- Eat-In Kitchen
- Finished Basement
Bedrooms and Bathrooms
- 4 Bedrooms
- 3 Full Bathrooms
Schools
- Amanda Arnold Elementary School
- Susan B. Anthony Middle School
- Manhattan High School
Utilities
- Forced Air Heating and Cooling System
Community Details
- No Home Owners Association
Similar Homes in Manhattan, KS
Home Values in the Area
Average Home Value in this Area
Property History
| Date | Event | Price | Change | Sq Ft Price |
|---|---|---|---|---|
| 04/25/2024 04/25/24 | Sold | -- | -- | -- |
| 03/26/2024 03/26/24 | Pending | -- | -- | -- |
| 03/25/2024 03/25/24 | For Sale | $375,000 | 0.0% | $130 / Sq Ft |
| 03/24/2024 03/24/24 | Pending | -- | -- | -- |
| 01/02/2024 01/02/24 | Price Changed | $375,000 | -2.6% | $130 / Sq Ft |
| 12/19/2023 12/19/23 | Price Changed | $385,000 | -1.3% | $134 / Sq Ft |
| 12/08/2023 12/08/23 | For Sale | $390,000 | +41.8% | $135 / Sq Ft |
| 06/13/2017 06/13/17 | Sold | -- | -- | -- |
| 05/01/2017 05/01/17 | Pending | -- | -- | -- |
| 04/28/2017 04/28/17 | For Sale | $275,000 | +10.4% | $92 / Sq Ft |
| 07/15/2013 07/15/13 | Sold | -- | -- | -- |
| 07/11/2013 07/11/13 | Sold | -- | -- | -- |
| 05/26/2013 05/26/13 | Pending | -- | -- | -- |
| 05/25/2013 05/25/13 | For Sale | $249,000 | 0.0% | $81 / Sq Ft |
| 05/20/2013 05/20/13 | Pending | -- | -- | -- |
| 05/26/2010 05/26/10 | For Sale | $249,000 | -- | $81 / Sq Ft |
Tax History Compared to Growth
Tax History
| Year | Tax Paid | Tax Assessment Tax Assessment Total Assessment is a certain percentage of the fair market value that is determined by local assessors to be the total taxable value of land and additions on the property. | Land | Improvement |
|---|---|---|---|---|
| 2025 | $8,452 | $42,009 | $5,246 | $36,763 |
| 2024 | $8,452 | $40,791 | $4,958 | $35,833 |
| 2023 | $8,439 | $40,825 | $4,940 | $35,885 |
| 2022 | $8,182 | $36,432 | $4,370 | $32,062 |
| 2021 | $7,478 | $33,318 | $4,169 | $29,149 |
| 2020 | $7,359 | $31,113 | $4,150 | $26,963 |
| 2019 | $7,478 | $31,633 | $4,272 | $27,361 |
| 2018 | $7,226 | $31,625 | $4,199 | $27,426 |
| 2017 | $6,869 | $29,937 | $4,232 | $25,705 |
| 2016 | $6,712 | $29,084 | $4,024 | $25,060 |
| 2014 | -- | $0 | $0 | $0 |
Agents Affiliated with this Home
-
Alex Lewis
A
Seller's Agent in 2024
Alex Lewis
NextHome Unlimited
(607) 437-1627
1 in this area
59 Total Sales
-
Stefanie Zimmerman

Buyer's Agent in 2024
Stefanie Zimmerman
RE/MAX
(785) 209-0816
7 in this area
167 Total Sales
-
B
Seller's Agent in 2017
Ben Kearns
Coldwell Banker Real Estate Advisors
-
V
Buyer's Agent in 2017
Virginia Reyes Kramer
Coldwell Banker Real Estate Advisors
-
L
Seller's Agent in 2013
Lesia McMillin
K.W. One Legacy Partners
-
F
Buyer's Agent in 2013
Frank Witt
Realty Executives
Map
Source: Flint Hills Association of REALTORS®
MLS Number: FHR20233054
APN: 216-14-0-30-03-049.00-0
- 3717 Shadow Wood Ln
- 3119 Chic Cir
- 3708 Birch Ct
- 131 Ej Frick Dr
- 420 Rosewalk Place
- 3008 Briaroak Rd
- 00000 Mt Brier Place
- 108 Drake Dr
- 815 Laussac Dr
- 3016 Tamarak Dr
- 1012 Lobdell Dr
- 430 Warner Park Rd
- 433 Warner Park Rd
- 5729 Goheen Dr
- 155 S Dartmouth Dr
- 1109 S Mill Point Cir
- 1116 E Park Grove Dr
- 1100 Leone Ridge Dr
- 4704 Lichen Ln
- 3125 Shaffer St





