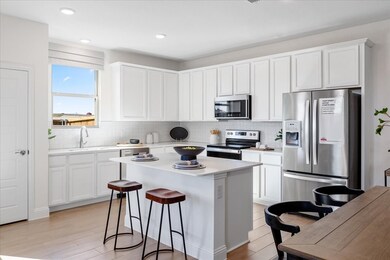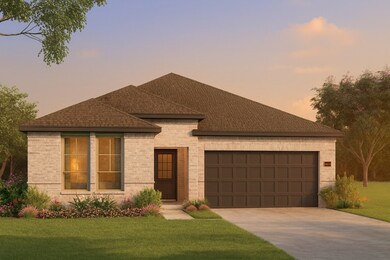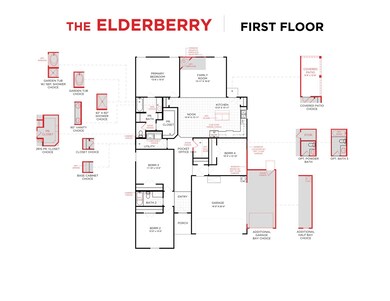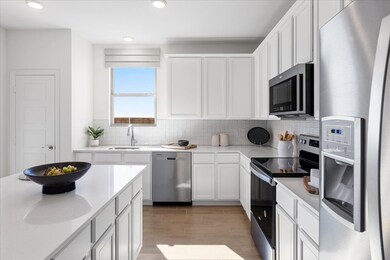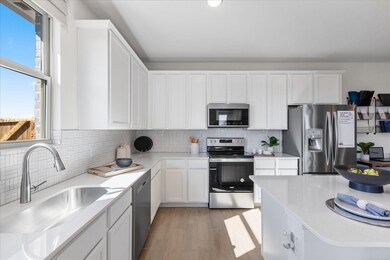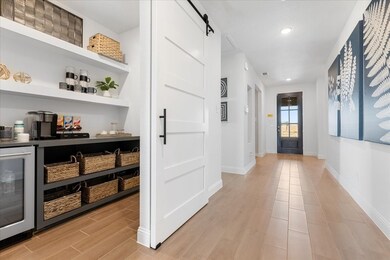113 Honey Bee Dr Cleburne, TX 76031
Estimated payment $2,207/month
Highlights
- New Construction
- Traditional Architecture
- Covered Patio or Porch
- Plum Creek Elementary School Rated A-
- Private Yard
- 2 Car Attached Garage
About This Home
MLS# 21096470 - Built by HistoryMaker Homes - Jan 2026 completion! ~ Ready soon. 4.99% fixed rate plus closing cost assistance available. This stunning new construction single-family residence in Burgess Meadows offers a spacious 1,995 square feet of living space, featuring four bedrooms and two full bathrooms. The open floorplan is ideal for modern living, complete with an eat-in kitchen, kitchen island, and a pantry. Enjoy high-speed internet availability and a smart home system for added convenience. The interior boasts decorative lighting and a mix of carpet, luxury vinyl plank, and tile flooring. Situated on a corner lot with a large, landscaped backyard, the home includes a covered patio, perfect for outdoor relaxation. The property is equipped with central heating and cooling systems, ensuring year-round comfort. Located within the highly regarded Joshua ISD, with Plum Creek Elementary and Joshua High School nearby, this home is set for completion in Nov. Community dog park, fishing pond, fire pit, grill & pavilion. Don’t miss the opportunity to own this exceptional property!
Open House Schedule
-
Saturday, November 22, 202510:00 am to 6:00 pm11/22/2025 10:00:00 AM +00:0011/22/2025 6:00:00 PM +00:00Add to Calendar
-
Sunday, November 23, 202512:00 to 6:00 pm11/23/2025 12:00:00 PM +00:0011/23/2025 6:00:00 PM +00:00Add to Calendar
Home Details
Home Type
- Single Family
Year Built
- Built in 2025 | New Construction
Lot Details
- 7,318 Sq Ft Lot
- Lot Dimensions are 75x120
- Wood Fence
- Aluminum or Metal Fence
- Private Yard
HOA Fees
- $40 Monthly HOA Fees
Parking
- 2 Car Attached Garage
- Single Garage Door
Home Design
- Traditional Architecture
- Brick Exterior Construction
- Slab Foundation
- Composition Roof
Interior Spaces
- 1,995 Sq Ft Home
- 1-Story Property
- ENERGY STAR Qualified Windows
Kitchen
- Electric Oven
- Microwave
- Dishwasher
- Kitchen Island
Flooring
- Carpet
- Tile
Bedrooms and Bathrooms
- 4 Bedrooms
- 2 Full Bathrooms
Laundry
- Laundry in Utility Room
- Washer and Electric Dryer Hookup
Home Security
- Carbon Monoxide Detectors
- Fire and Smoke Detector
Eco-Friendly Details
- Energy-Efficient Appliances
- Energy-Efficient Construction
- Energy-Efficient HVAC
- Energy-Efficient Lighting
- Energy-Efficient Insulation
- Energy-Efficient Doors
- Rain or Freeze Sensor
- Energy-Efficient Thermostat
- Air Purifier
- Water-Smart Landscaping
Outdoor Features
- Covered Patio or Porch
- Rain Gutters
Schools
- Plum Creek Elementary School
- Joshua High School
Utilities
- Air Filtration System
- Forced Air Zoned Heating and Cooling System
Listing and Financial Details
- Tax Lot 7
- Assessor Parcel Number 113 Honey Bee
Community Details
Overview
- Association fees include ground maintenance
- Custard Farms Home Owners Association
- Burgess Meadows Subdivision
Recreation
- Trails
Map
Home Values in the Area
Average Home Value in this Area
Property History
| Date | Event | Price | List to Sale | Price per Sq Ft |
|---|---|---|---|---|
| 10/25/2025 10/25/25 | For Sale | $344,990 | -- | $173 / Sq Ft |
Source: North Texas Real Estate Information Systems (NTREIS)
MLS Number: 21096470
- 110 Honey Bee Dr
- 3157 Manchester Dr
- 106 Drovers Dr
- 3161 Manchester Dr
- 116 Honey Bee Dr
- 3140 Manchester Dr
- 3132 Manchester Dr
- 108 Manchester Dr
- 3128 Manchester Dr
- 3127 Manchester Dr
- 3123 Harmony Way
- 3121 Harmony Way
- 3117 Harmony Way
- 3116 Harmony Way
- 3109 Harmony Way
- 3112 Harmony Way
- 3107 Harmony Way
- 144 Toftrees Dr
- 308 E Vaughn Rd
- 4229 N Main St
- 100 E Vaughn Rd
- 307-381 Miss Mary Rd
- 4023 N Main St
- 115 Cleburne Station Pkwy
- 122 Ramsey Ave Unit 124
- 122 Ramsey Ave Unit 122
- 613 Mayfield Dr
- 556 Quail Meadows Dr
- 845 Sugartree Dr
- 313 County Road 805a
- 501 Sally Ln Unit B
- 226 Seclusion Dr
- 1012 N Robinson St
- 413 Rose Ave
- 1003 N Main St
- 400 Phillips St
- 109 Fm 2280 Unit 111 A
- 702 John Thomas Dr
- 1211 S Broadway St
- 1904 Starling Ct

