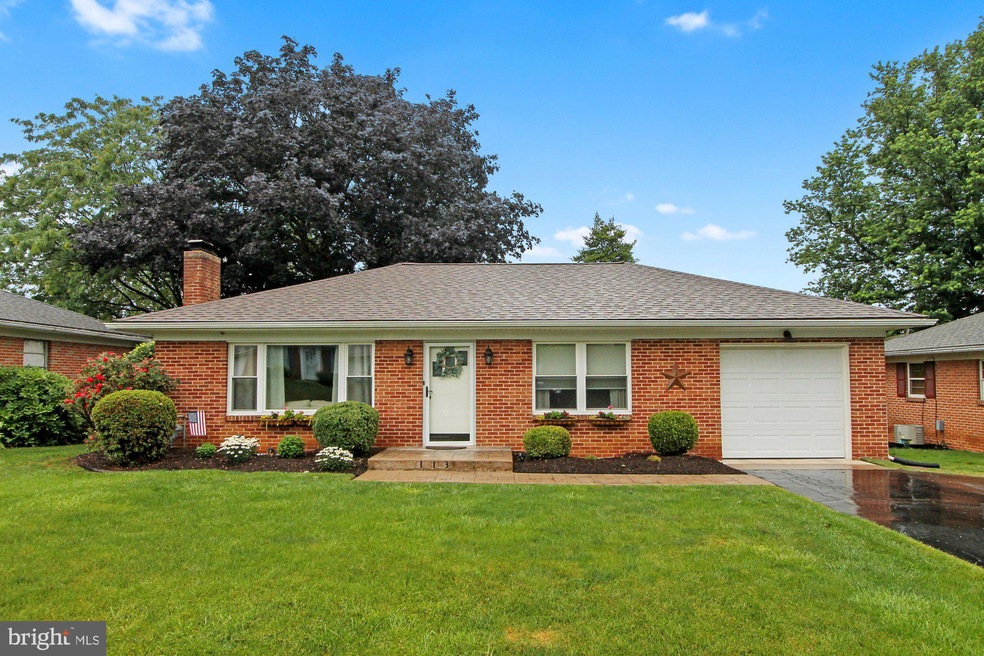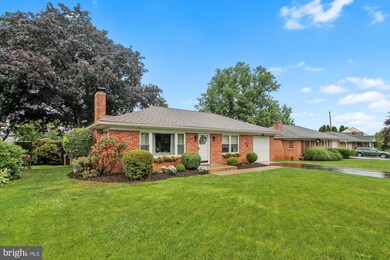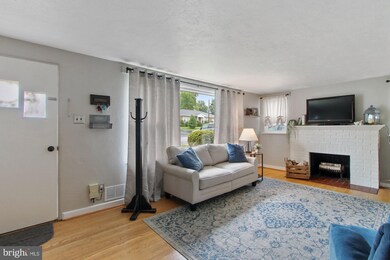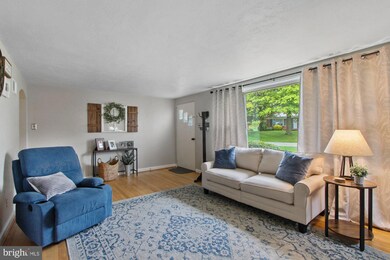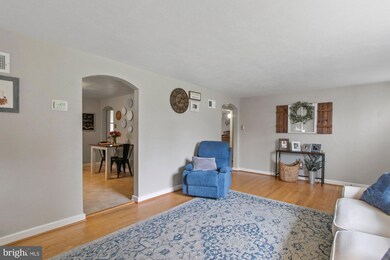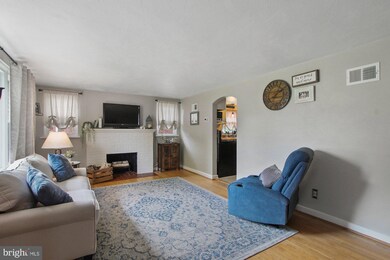
Estimated Value: $230,000 - $258,000
Highlights
- Rambler Architecture
- Wood Flooring
- No HOA
- Dallastown Area Senior High School Rated A-
- 1 Fireplace
- 1 Car Attached Garage
About This Home
As of August 2021You'll fall in love with this home located close to I-83, shopping, and York Township Park. This well maintained brick rancher features hardwood floors, a beautiful fireplace, and a large level yard. The trendy kitchen is very functional and leads out to a covered patio. The bedrooms are spacious! The finished basement offers rustic décor and would make a great rec room. Property includes a new roof. Don't miss your opportunity to call this remarkable house your home!
Home Details
Home Type
- Single Family
Est. Annual Taxes
- $3,428
Year Built
- Built in 1950
Lot Details
- 7,201
Parking
- 1 Car Attached Garage
- Front Facing Garage
- Garage Door Opener
- Driveway
Home Design
- Rambler Architecture
- Brick Exterior Construction
- Architectural Shingle Roof
Interior Spaces
- Property has 1 Level
- 1 Fireplace
- Insulated Windows
- Family Room
- Living Room
- Basement Fills Entire Space Under The House
- Storm Doors
Kitchen
- Eat-In Kitchen
- Oven
- Dishwasher
Flooring
- Wood
- Carpet
- Vinyl
Bedrooms and Bathrooms
- 2 Main Level Bedrooms
- 1 Full Bathroom
Laundry
- Dryer
- Washer
Schools
- York Township Elementary School
- Dallastown Area Middle School
Utilities
- Forced Air Heating and Cooling System
- Electric Water Heater
Additional Features
- Shed
- 7,201 Sq Ft Lot
Community Details
- No Home Owners Association
- York Twp Park Subdivision
Listing and Financial Details
- Tax Lot 0040
- Assessor Parcel Number 54-000-03-0040-00-00000
Ownership History
Purchase Details
Home Financials for this Owner
Home Financials are based on the most recent Mortgage that was taken out on this home.Purchase Details
Home Financials for this Owner
Home Financials are based on the most recent Mortgage that was taken out on this home.Purchase Details
Purchase Details
Similar Homes in York, PA
Home Values in the Area
Average Home Value in this Area
Purchase History
| Date | Buyer | Sale Price | Title Company |
|---|---|---|---|
| Favorin Colby A | $215,000 | None Available | |
| Mcwilliams Trey R | $129,900 | None Available | |
| Bishard Gabriel E | $105,000 | -- | |
| Mooney Darrell E | $87,900 | -- |
Mortgage History
| Date | Status | Borrower | Loan Amount |
|---|---|---|---|
| Open | Favorin Colby A | $8,223 | |
| Open | Favorin Colby A | $211,105 | |
| Previous Owner | Mcwilliams Trey R | $137,789 | |
| Previous Owner | Bishard Gabriel E | $69,000 | |
| Previous Owner | Bishard Gabriel E | $69,689 |
Property History
| Date | Event | Price | Change | Sq Ft Price |
|---|---|---|---|---|
| 08/31/2021 08/31/21 | Sold | $215,000 | +10.3% | $122 / Sq Ft |
| 06/24/2021 06/24/21 | Pending | -- | -- | -- |
| 06/23/2021 06/23/21 | For Sale | $195,000 | +50.1% | $110 / Sq Ft |
| 07/29/2016 07/29/16 | Sold | $129,900 | 0.0% | $95 / Sq Ft |
| 06/20/2016 06/20/16 | Pending | -- | -- | -- |
| 05/24/2016 05/24/16 | For Sale | $129,900 | -- | $95 / Sq Ft |
Tax History Compared to Growth
Tax History
| Year | Tax Paid | Tax Assessment Tax Assessment Total Assessment is a certain percentage of the fair market value that is determined by local assessors to be the total taxable value of land and additions on the property. | Land | Improvement |
|---|---|---|---|---|
| 2025 | $3,775 | $109,980 | $29,880 | $80,100 |
| 2024 | $3,720 | $109,980 | $29,880 | $80,100 |
| 2023 | $3,720 | $109,980 | $29,880 | $80,100 |
| 2022 | $3,599 | $109,980 | $29,880 | $80,100 |
| 2021 | $3,428 | $109,980 | $29,880 | $80,100 |
| 2020 | $3,428 | $109,980 | $29,880 | $80,100 |
| 2019 | $3,417 | $109,980 | $29,880 | $80,100 |
| 2018 | $3,394 | $109,980 | $29,880 | $80,100 |
| 2017 | $3,259 | $109,980 | $29,880 | $80,100 |
| 2016 | $0 | $109,980 | $29,880 | $80,100 |
| 2015 | -- | $109,980 | $29,880 | $80,100 |
| 2014 | -- | $109,980 | $29,880 | $80,100 |
Agents Affiliated with this Home
-
Jesse Behler

Seller's Agent in 2021
Jesse Behler
Inch & Co. Real Estate, LLC
(717) 891-0145
50 Total Sales
-
Tami Behler

Seller Co-Listing Agent in 2021
Tami Behler
Inch & Co. Real Estate, LLC
(717) 891-5969
108 Total Sales
-
Adam Druck

Buyer's Agent in 2021
Adam Druck
Inch & Co. Real Estate, LLC
(717) 487-2579
269 Total Sales
-
Samuel Stein

Seller's Agent in 2016
Samuel Stein
Inch & Co. Real Estate, LLC
(717) 577-6395
198 Total Sales
Map
Source: Bright MLS
MLS Number: PAYK2000538
APN: 54-000-03-0040.00-00000
- 2464 Schultz Way
- 2428 Schultz Way Unit 15
- 2217 Old Colony Rd
- 1840 Radnor Rd
- 117 Oak Ridge Ln Unit 117
- 114 Dew Drop Ct Unit 114
- 2715 Crestview Dr
- 345 Harvest Field Ln Unit 6N
- 1899 Powder Mill Rd
- 224 Wheatfield Way Unit 71D
- 2168 Knobhill Rd Unit 2168
- 229 Wheatfield Way Unit 76C
- 0 Powder Mill Rd
- 30 Fox Run Dr
- 2855 Springwood Rd
- 486 Bellaire Dr
- 418 Holyoke Dr
- 448 Rushmore Dr
- 385 Hill n Dale Dr S
- 2075 Knob Hill Rd
- 113 Kreidler Ave
- 115 Kreidler Ave
- 111 Kreidler Ave
- 112 Kreidler Ave
- 117 Kreidler Ave
- 110 Kreidler Ave
- 116 Kreidler Ave
- 102 Homestead Rd
- 2315 S Pine St
- 108 Kreidler Ave
- 2317 S Pine St
- 100 Homestead Rd
- 2313 S Pine St
- 2319 S Pine St
- 127 Kreidler Ave
- 106 Kreidler Ave
- 120 Kreidler Ave
- 101 Homestead Rd
- 104 Kreidler Ave
- 2310 S Pine St
