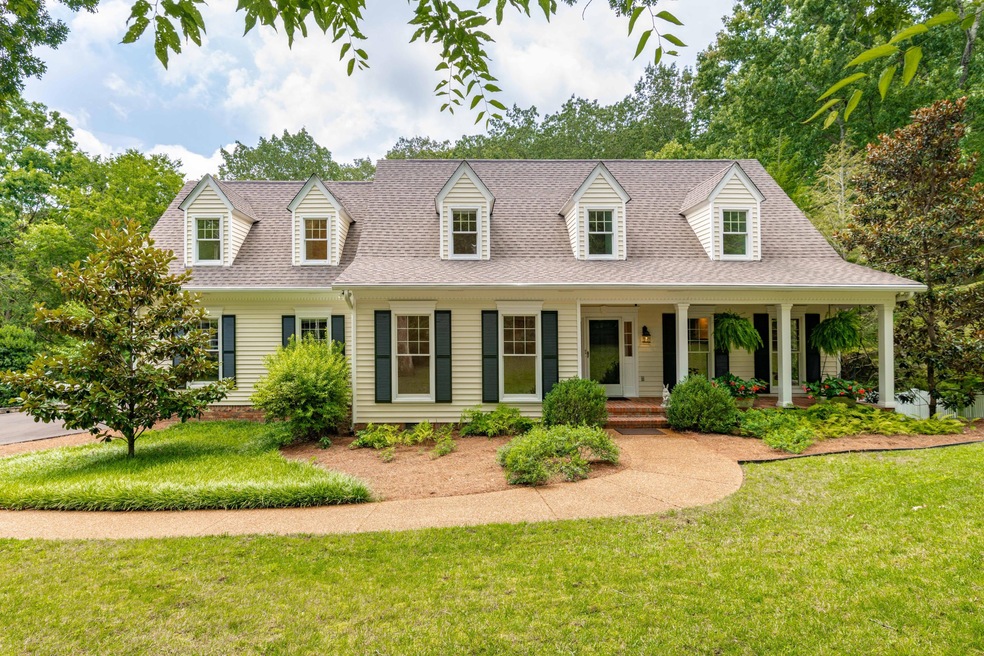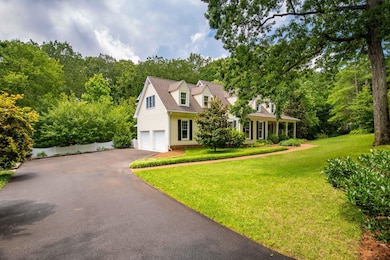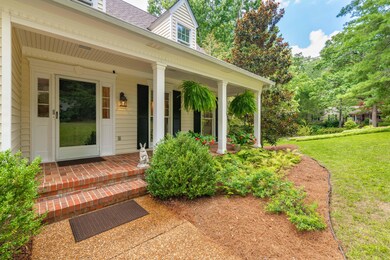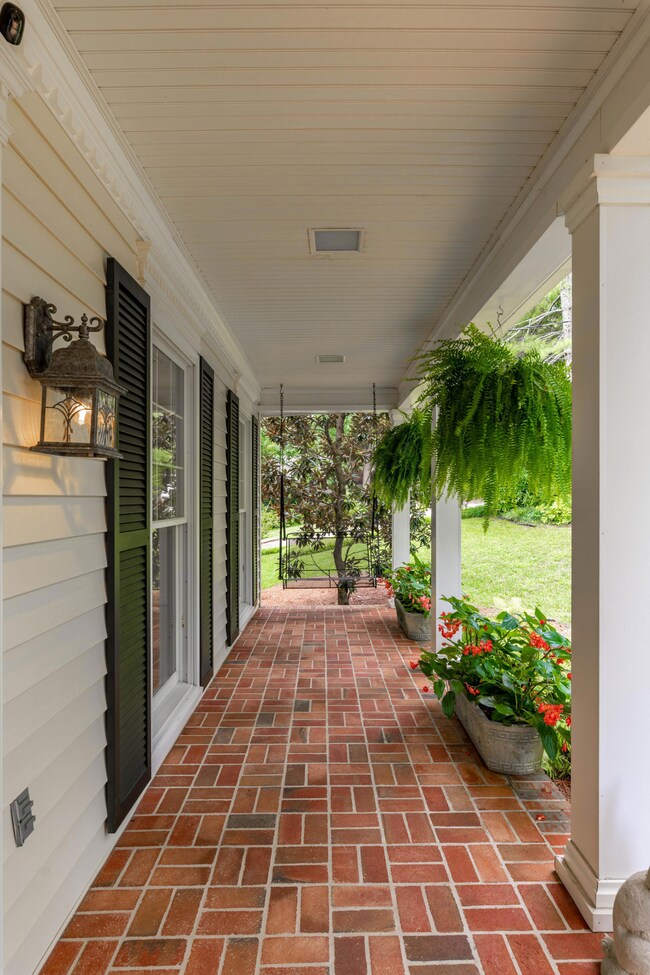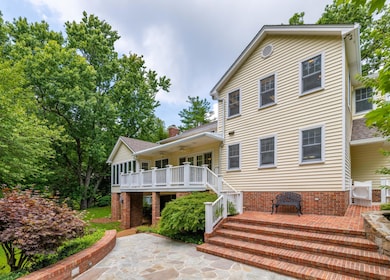Spectacular family home in the heart of highly desired Lookout Mountain, Tennessee neighborhood. Located at the end of a quiet side street, this home is in move-in condition and is situated on a professionally landscaped lot that offers a private and relaxing lifestyle. The setting exemplifies southern charm as you walk up the front sidewalk to the covered front porch and swing. The home offers an excellent floor plan and flow which is great for comfort as well as entertaining friends. Totally renovated kitchen includes new Subzero side by side refrigerator/freezer, stainless Wolfe range with gas cooktop and Thermador hood with heat lamps, stainless GE Monogram speed oven and warmer, custom cabinets by Ana Woodworks, triple bowl sink with disposal, under counter MAXX ice maker, stainless Kitchen Aid dishwasher, and large center island with seating for three people. Breakfast room has hardwood floors and includes Andersen sliding doors leading to deck, and pocket doors leading into sunroom. Living room has beautiful hardwood floors, wood burning fireplace with custom mantle and built-in cabinets and bookcases on both sides. Amazing sunroom with vaulted ceiling includes slate flooring and two walls of custom Peachtree windows with gorgeous views of private backyard. Spacious dining room with chandelier, hardwood floors, and three large windows overlooking the front yard. Large laundry room includes an extra dishwasher, sink, lots of cabinets and counter space. Master suite includes large jetted tub, four closets, as well as additional storage. Private guest suite area on lower level of house includes den with gas fireplace, office, rec room or bonus room, and bedroom with full bathroom. Tremendous outdoor living areas include private covered deck off of sunroom and breakfast room, circular flagstone patio, large covered brick patio, and beautiful backyard with landscaped grounds including rhododendron, azaleas, Japanese maples, forsythia, and separate herb garden. Additional amenities include new roof and new paved driveway in 2020, large walk-in storage with built-in cabinets off of covered patio, Generac generator, Rain Dance irrigation system in front yard and back yard, separate garden meter for outdoor watering, and totally fenced-in back yard that includes a dog pen.

