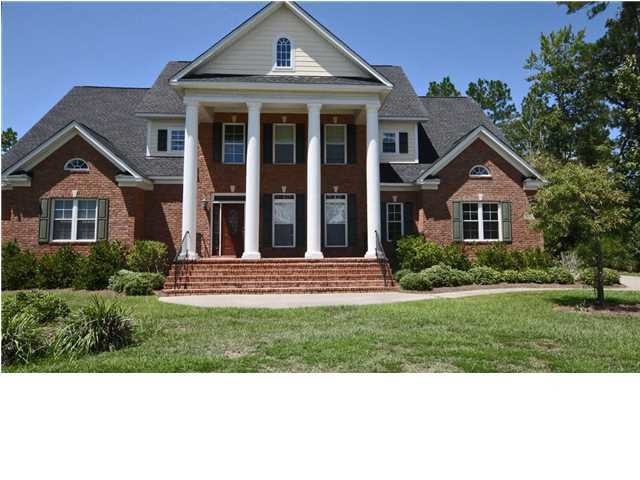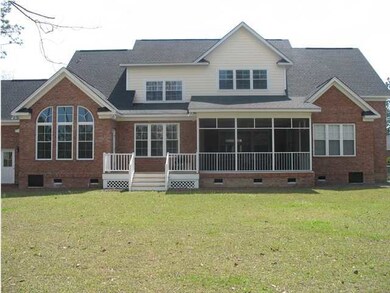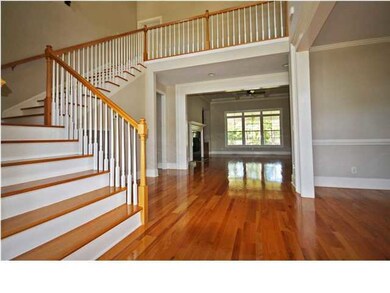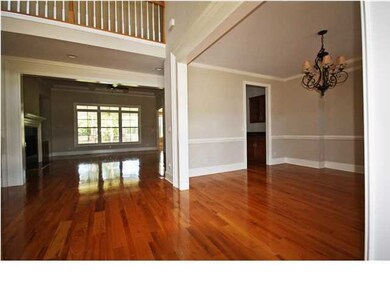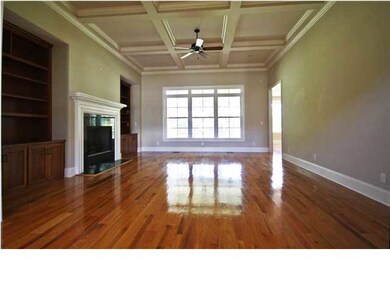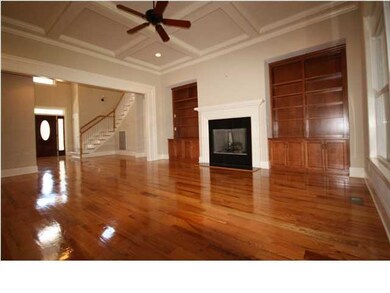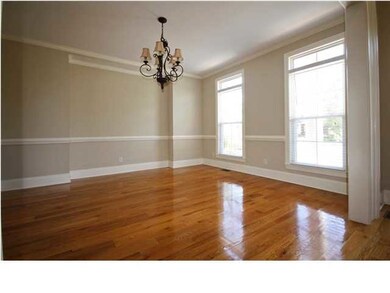
113 Pine Valley Dr Summerville, SC 29483
Highlights
- On Golf Course
- Spa
- 0.5 Acre Lot
- William M. Reeves Elementary School Rated A-
- Finished Room Over Garage
- Clubhouse
About This Home
As of April 2017STATELY, PLANTATION-STYLE LIVING WITH PANORAMIC GOLF COURSE VIEWS. THIS 4700 SQUARE FOOT MASTERPIECE BY TUPPERWAY CONST. REDEFINES SOUTHERN GRACE AND CHARM COMBINED WITH A FUNCTIONAL, LIFE-STYLE FLOOR PLAN. LOADED WITH EXTRAS IS AN UNDERSTATEMENT! ENTERING THROUGH A SWEEPING FOYER ONE IS IMMEDIATELY ENAMORED WITH THE COFFERED CEILING IN THE FAMILY ROOM. HUGE MASTER SUITE WITH SITTING AREA, WALK-IN SHOWER AND LARGE WALK-IN CLOSET. CONSUMMATE ATTENTION TO DETAILS WITH CUSTOMIZED TRIM WORK AND ELEGANT CABINETRY. 17 X 17 SCREEN PORCH, IRRIGATION SYSTEM, PRE-WIRED FOR SOUND SYSTEM. 2 CAR GARAGE WITH SEPARATE SINGLE GARAGE, MAKING A TOTAL OF 3! Owner is a Real Estate Agent If square footage is important - MEASURE!!Owner is a Realtor
Home Details
Home Type
- Single Family
Est. Annual Taxes
- $5,335
Year Built
- Built in 2008
Lot Details
- 0.5 Acre Lot
- On Golf Course
- Irrigation
Parking
- 3 Car Attached Garage
- Finished Room Over Garage
- Garage Door Opener
Home Design
- Traditional Architecture
- Brick Exterior Construction
- Architectural Shingle Roof
Interior Spaces
- 4,675 Sq Ft Home
- 2-Story Property
- Smooth Ceilings
- Ceiling Fan
- Family Room with Fireplace
- Great Room with Fireplace
- Formal Dining Room
- Crawl Space
Kitchen
- Eat-In Kitchen
- Dishwasher
- Kitchen Island
Flooring
- Wood
- Ceramic Tile
Bedrooms and Bathrooms
- 5 Bedrooms
- Dual Closets
- Walk-In Closet
- <<bathWithWhirlpoolToken>>
- Garden Bath
Outdoor Features
- Spa
- Screened Patio
Schools
- William Reeves Jr Elementary School
- Dubose Middle School
- Summerville High School
Utilities
- Cooling Available
- Heat Pump System
- Tankless Water Heater
- Satellite Dish
Community Details
Overview
- Club Membership Available
- Pine Forest Country Club Subdivision
Amenities
- Clubhouse
Ownership History
Purchase Details
Home Financials for this Owner
Home Financials are based on the most recent Mortgage that was taken out on this home.Purchase Details
Home Financials for this Owner
Home Financials are based on the most recent Mortgage that was taken out on this home.Purchase Details
Purchase Details
Home Financials for this Owner
Home Financials are based on the most recent Mortgage that was taken out on this home.Purchase Details
Home Financials for this Owner
Home Financials are based on the most recent Mortgage that was taken out on this home.Similar Homes in Summerville, SC
Home Values in the Area
Average Home Value in this Area
Purchase History
| Date | Type | Sale Price | Title Company |
|---|---|---|---|
| Deed | $520,000 | None Available | |
| Deed | $625,000 | -- | |
| Deed | -- | -- | |
| Deed | $125,000 | None Available | |
| Deed | $292,000 | None Available |
Mortgage History
| Date | Status | Loan Amount | Loan Type |
|---|---|---|---|
| Open | $190,000 | New Conventional | |
| Closed | $180,000 | Credit Line Revolving | |
| Closed | $100,000 | New Conventional | |
| Open | $644,229 | VA | |
| Closed | $638,437 | VA | |
| Closed | $631,335 | VA | |
| Closed | $501,410 | VA | |
| Previous Owner | $75,000 | New Conventional | |
| Previous Owner | $380,000 | New Conventional | |
| Previous Owner | $675,000 | Purchase Money Mortgage | |
| Previous Owner | $233,600 | Future Advance Clause Open End Mortgage |
Property History
| Date | Event | Price | Change | Sq Ft Price |
|---|---|---|---|---|
| 04/24/2017 04/24/17 | Sold | $520,000 | -12.9% | $103 / Sq Ft |
| 03/14/2017 03/14/17 | Pending | -- | -- | -- |
| 09/14/2016 09/14/16 | For Sale | $597,000 | -4.5% | $119 / Sq Ft |
| 03/30/2015 03/30/15 | Sold | $625,000 | 0.0% | $134 / Sq Ft |
| 02/28/2015 02/28/15 | Pending | -- | -- | -- |
| 02/23/2014 02/23/14 | For Sale | $625,000 | -- | $134 / Sq Ft |
Tax History Compared to Growth
Tax History
| Year | Tax Paid | Tax Assessment Tax Assessment Total Assessment is a certain percentage of the fair market value that is determined by local assessors to be the total taxable value of land and additions on the property. | Land | Improvement |
|---|---|---|---|---|
| 2024 | $5,335 | $30,819 | $6,800 | $24,019 |
| 2023 | $5,335 | $20,570 | $5,000 | $15,570 |
| 2022 | $4,560 | $20,570 | $5,000 | $15,570 |
| 2021 | $4,572 | $20,570 | $5,000 | $15,570 |
| 2020 | $4,331 | $24,500 | $5,000 | $19,500 |
| 2019 | $4,218 | $24,500 | $5,000 | $19,500 |
| 2018 | $4,306 | $24,810 | $2,800 | $22,010 |
| 2017 | $14,072 | $24,810 | $2,800 | $22,010 |
| 2016 | $4,962 | $24,810 | $2,800 | $22,010 |
| 2015 | $5,029 | $24,810 | $2,800 | $22,010 |
| 2014 | -- | $606,800 | $0 | $0 |
| 2013 | -- | $36,410 | $0 | $0 |
Agents Affiliated with this Home
-
Richard Miler

Seller Co-Listing Agent in 2017
Richard Miler
Miler Properties, Inc.
(843) 270-9532
19 in this area
56 Total Sales
-
Cathy Collins
C
Buyer's Agent in 2017
Cathy Collins
AgentOwned Realty
(843) 934-1061
2 in this area
7 Total Sales
-
George Tupper

Seller's Agent in 2015
George Tupper
RE/MAX
(843) 209-9554
5 in this area
5 Total Sales
-
Kimberly Lease

Buyer's Agent in 2015
Kimberly Lease
Century 21 Properties Plus
(843) 345-1161
6 in this area
163 Total Sales
Map
Source: CHS Regional MLS
MLS Number: 1404838
APN: 129-10-11-007
- 30 Muirfield Village Ct
- 354 Grapevine Rd
- 109 Presidio Bend
- 113 Presidio Bend
- 0 Renau Blvd Unit 23017902
- 101 Firestone Ct
- 111 Kapalua Run
- 204 Bellerive Ln
- 0 Hitching Post Ln Unit 19025949
- 21 Mary Ellie Dr
- 195 Prestwick Ct
- 244 Mcmakin Dr
- 258 Trickle Dr
- 00 Jordan Simmons Dr
- 0 Jordan Simmons Dr
- 201 Mcmakin Dr
- 103 Innisbrook Bend
- 505 Kilarney Rd
- 96 Dean Dr
- 225 Cantering Hills Ln
