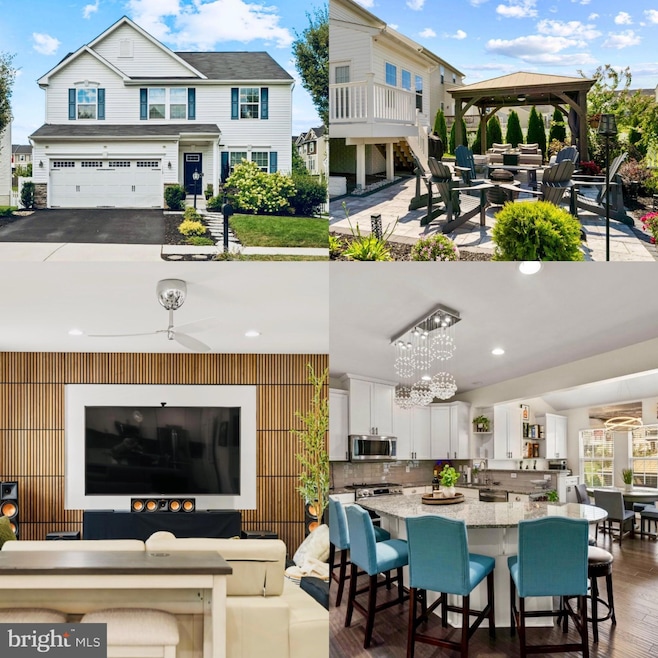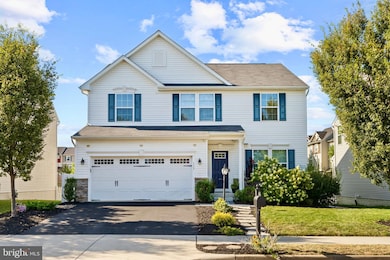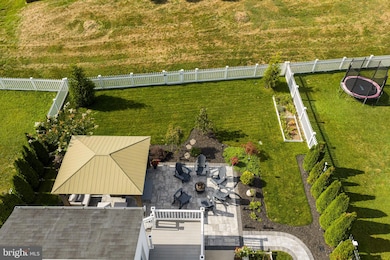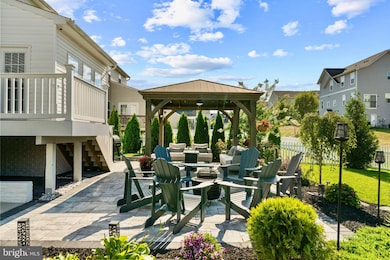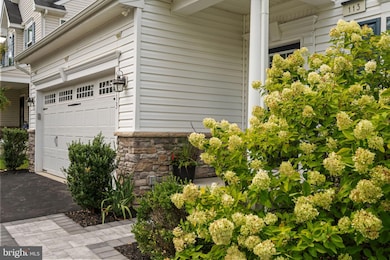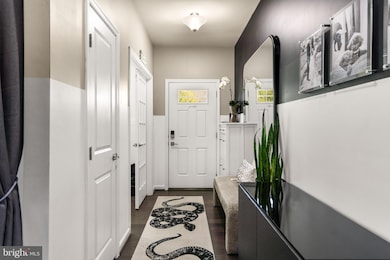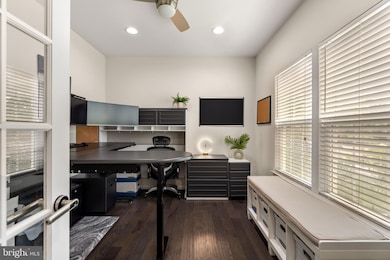113 Pinwheel Ct Stephenson, VA 22656
Stephenson NeighborhoodEstimated payment $3,760/month
Highlights
- Contemporary Architecture
- Breakfast Area or Nook
- Laundry Room
- Community Pool
- 2 Car Direct Access Garage
- Central Heating and Cooling System
About This Home
An exquisite Multi-Generational, 6-bedroom, 3.5-bath home with a main floor office. Open-concept main floor features a stunning Chef’s kitchen with upgraded LG appliances, slide-in gas range w/griddle, granite counter tops, oversized sink, touch-less motion activated faucet, smart-lighting controls, smart window blinds, built-in blinds on doors to deck, and doors in walkout basement. There is both a formal dining room, and a bright breakfast nook with custom cabinets, quartz countertop, and built-in beverage center. Step outside to your backyard oasis with a large paver patio and 14x12 Gazebo. Extensive landscaping, with irrigation system, and an exterior sub panel for future hot tub. Upstairs you’ll find four large bedrooms, two full bathrooms with high end upgrades, Primary suite has tray ceiling with crown molding, built in dressers, two walk-in closets, upgraded built-in closet system in larger walk-in closet. Primary bath features 60" porcelain shower with dual shower-head and controls. Laundry room is conveniently located on 2nd floor. One bedroom is converted to a double-door entry gym, with genuine rubber flooring over plywood. Two TV wall mounts with recessed electrical receptacles. Carpet is protected for easy conversion back to a bedroom. The walkout lower level hosts a full apartment with two bedrooms, a full-size kitchen, living area, laundry room and a private entrance. Separately zoned and controlled HVAC with thermal and sound dampening insulation installed between lower and 1st floor— ideal for Multi-Generational families, guests or rental potential. This neighborhood offers a variety of amenities for residents, including an indoor sportsplex, swimming pools, a pirate splash park, a dog park, and a community park with a playground and picnic pavilion.The community also features tree-lined trails for walking and biking, an on-site daycare center and elementary school, and is conveniently located near shopping and major commuter routes Details at a glance:
-Address: 113 Pinwheel Ct, Stephenson, VA 22656
- 6 bedrooms, 3.5 baths
- Open-concept main floor with luxury upgrades
- Chef’s kitchen, office, dining room, breakfast nook
- Outdoor deck and patio
- Upstairs: 4 bedrooms, 2 baths, laundry
- Lower level: full 2-bedroom apartment, full kitchen, living area, laundry, private walkout
Listing Agent
(703) 926-2033 jill.barrios@huntcountrysir.com Hunt Country Sotheby's International Realty Listed on: 09/04/2025

Home Details
Home Type
- Single Family
Est. Annual Taxes
- $2,620
Year Built
- Built in 2015
Lot Details
- 6,970 Sq Ft Lot
- Property is zoned R4
HOA Fees
- $159 Monthly HOA Fees
Parking
- 2 Car Direct Access Garage
- Front Facing Garage
- Garage Door Opener
- Driveway
Home Design
- Contemporary Architecture
- Traditional Architecture
- Slab Foundation
- Vinyl Siding
Interior Spaces
- Property has 2 Levels
- Breakfast Area or Nook
- Laundry Room
Bedrooms and Bathrooms
Improved Basement
- Heated Basement
- Walk-Out Basement
- Interior and Exterior Basement Entry
- Garage Access
- Basement Windows
Schools
- Stonewall Elementary School
- James Wood Middle School
- James Wood High School
Utilities
- Central Heating and Cooling System
- Electric Water Heater
Listing and Financial Details
- Tax Lot 33
- Assessor Parcel Number 44-E-1-5-33
Community Details
Overview
- Snowden Bridge Subdivision
Recreation
- Community Pool
Map
Home Values in the Area
Average Home Value in this Area
Tax History
| Year | Tax Paid | Tax Assessment Tax Assessment Total Assessment is a certain percentage of the fair market value that is determined by local assessors to be the total taxable value of land and additions on the property. | Land | Improvement |
|---|---|---|---|---|
| 2025 | $2,620 | $545,900 | $93,000 | $452,900 |
| 2024 | $1,193 | $467,800 | $77,000 | $390,800 |
| 2023 | $2,386 | $467,800 | $77,000 | $390,800 |
| 2022 | $2,328 | $381,700 | $72,000 | $309,700 |
| 2021 | $2,328 | $381,700 | $72,000 | $309,700 |
| 2020 | $2,107 | $345,400 | $72,000 | $273,400 |
| 2019 | $2,107 | $345,400 | $72,000 | $273,400 |
| 2018 | $2,227 | $365,000 | $72,000 | $293,000 |
| 2017 | $2,190 | $365,000 | $72,000 | $293,000 |
| 2016 | $1,938 | $323,000 | $69,500 | $253,500 |
| 2015 | $364 | $65,000 | $65,000 | $0 |
Property History
| Date | Event | Price | List to Sale | Price per Sq Ft |
|---|---|---|---|---|
| 10/30/2025 10/30/25 | Price Changed | $645,000 | -1.5% | $164 / Sq Ft |
| 09/04/2025 09/04/25 | For Sale | $655,000 | -- | $167 / Sq Ft |
Purchase History
| Date | Type | Sale Price | Title Company |
|---|---|---|---|
| Special Warranty Deed | $350,280 | None Available | |
| Special Warranty Deed | $72,500 | -- |
Mortgage History
| Date | Status | Loan Amount | Loan Type |
|---|---|---|---|
| Open | $332,500 | New Conventional |
Source: Bright MLS
MLS Number: VAFV2036216
APN: 44E1-5-33
- 111 Rotunda Dr
- 102 Flyfoot Dr
- 751 - 761 Old Charles Town Rd
- 214 Mosaic Ct
- 103 Prairie Place
- 112 Heyford Dr
- 216 Parkland Dr
- Monroe Plan at Snowden Bridge - Single Family Collection
- Skyline Plan at Snowden Bridge - Townhome Collection
- Sheridan II Plan at Snowden Bridge - Single Family Collection
- Pendleton II Plan at Snowden Bridge - Single Family Collection
- Torrington Plan at Snowden Bridge - Single Family Collection
- Denison Plan at Snowden Bridge - Single Family Collection
- Sinclair Plan at Snowden Bridge - Single Family Collection
- 114 Heyford Dr
- 107 Gristmill Ct
- 208 Fiesta Dr
- 114 Galaxy Place
- 101 Goshen Place
- 0 Snowden Bridge Blvd
- 111 Rotunda Dr
- 210 Parkland Dr
- 113 Heyford Dr
- 104 Santa fe Ct
- 202 Fiesta Dr
- 112 Galaxy Place
- 104 Alabaster Ln
- 105 Domino Ct
- 121 Lindy Way
- 126 Lindy Way
- 111 Fading Star
- 115 Interlace Way
- 267 Patchwork Dr
- 137 Jewel Box Dr
- 314 Sutton Ct
- 105 Braeburn Dr
- 109 Stratford Dr
- 121 Longstreet Ave
- 125 Early Dr
- 204 Banbury Terrace
