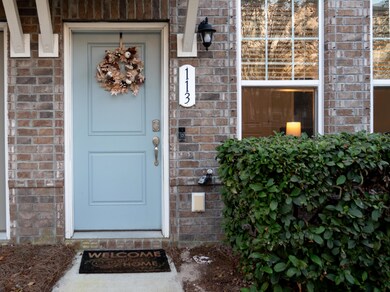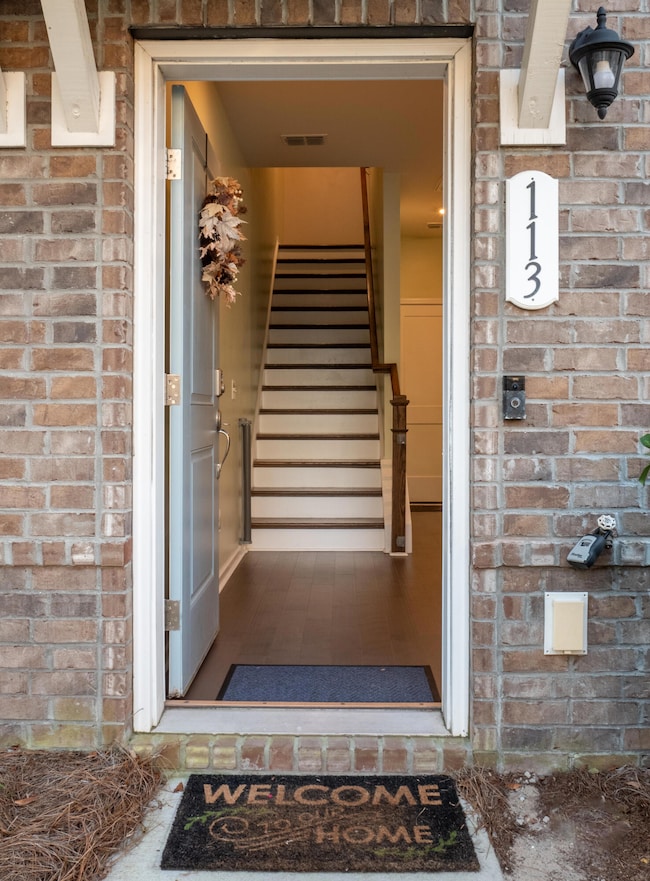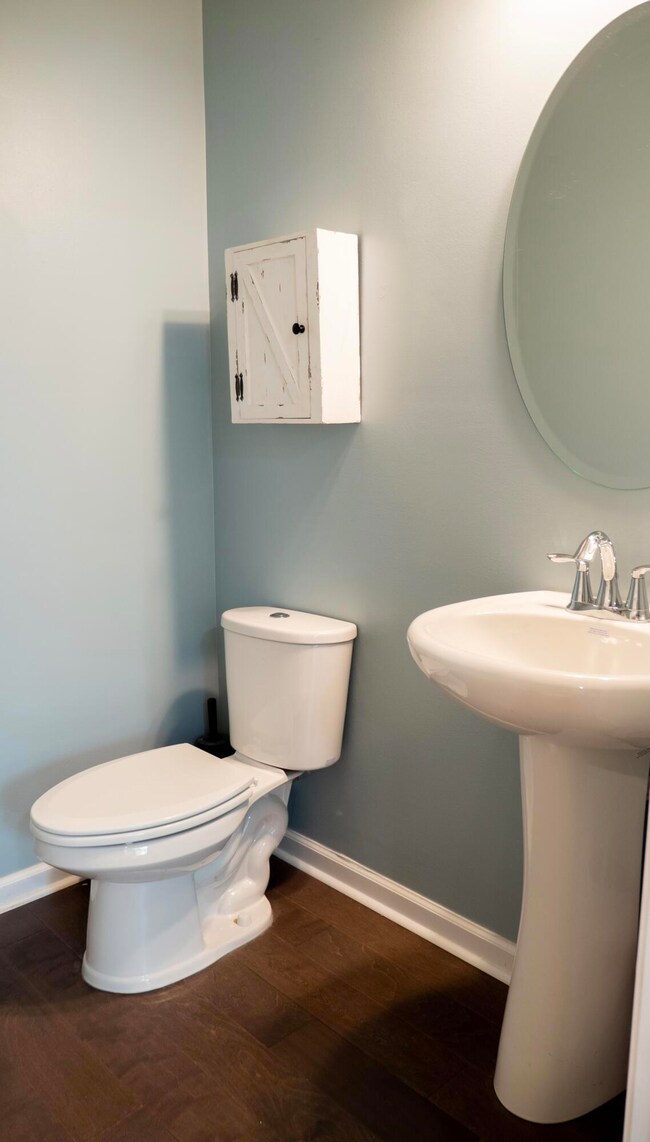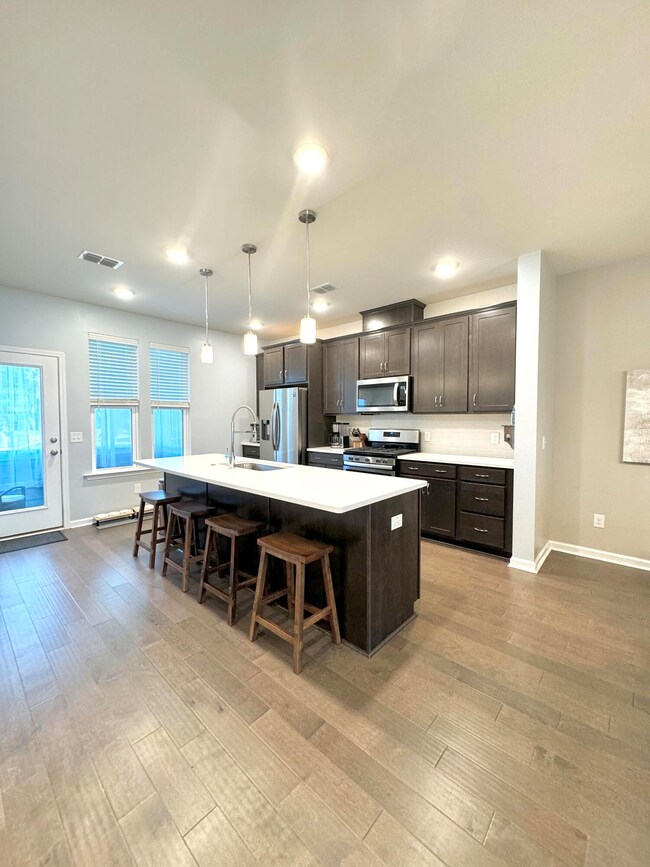
113 Rowans Creek Dr Charleston, SC 29492
Wando NeighborhoodHighlights
- Bonus Room
- 2 Car Attached Garage
- Screened Patio
- Home Office
- Eat-In Kitchen
- Walk-In Closet
About This Home
As of December 2024Welcome to your dream townhome, where modern comfort meets Lowcountry charm. Ideally located just 2 miles from I-526, this spacious 3 bedroom, 2 full and 2 half bathroom home offers the perfect blend of convenience and relaxation. The first floor features a versatile flex space--ideal for guests or a home office--along with direct access to a two-car parking pad and garage, great for extra storage. A half bath and drop zone add convenience to this level. Up the oak tread stairs, an open-concept living space awaits with a stunning gourmet kitchen boasting an oversized quartz island, Energy Star stainless steel appliances, gas range, and a walk-in pantry. The dining area flows seamlessly into an inviting family room, perfect for unwinding. A convenient half bath adds extra functionality.Hardwood floors that carry from the first to second level make for easy cleaning. Outdoor living is enhanced with a screened deck that hosts spectacular golden hour views. On the third floor, the primary suite offers an expansive walk-in closet. The en-suite bathroom features a double vanity and a spacious glass-enclosed shower. This level includes two additional bedrooms, each offering generous closet space and large windows for natural light. The additional full bathroom includes a bathtub, shower, and modern finishes. The conveniently located laundry room on this floor makes daily chores effortless. The community offers fantastic amenities, including scenic walking trails, playground, dog park, and fire pit with deepwater views for breathtaking sunsets. Lawn and pest maintenance are included, leaving you more time to enjoy life. Located just minutes from Charleston's beaches, airport, highly-rated Philip Simmons schools, shopping, and dining, this townhome promises the best of Lowcountry living.
Home Details
Home Type
- Single Family
Est. Annual Taxes
- $2,134
Year Built
- Built in 2019
HOA Fees
- $296 Monthly HOA Fees
Parking
- 2 Car Attached Garage
- Garage Door Opener
- Off-Street Parking
Home Design
- Brick Exterior Construction
- Slab Foundation
- Architectural Shingle Roof
- Asphalt Roof
- Cement Siding
Interior Spaces
- 1,885 Sq Ft Home
- 3-Story Property
- Smooth Ceilings
- Ceiling Fan
- Free Standing Fireplace
- Family Room
- Living Room with Fireplace
- Combination Dining and Living Room
- Home Office
- Bonus Room
Kitchen
- Eat-In Kitchen
- Gas Range
- Microwave
- Dishwasher
- Kitchen Island
- Disposal
Bedrooms and Bathrooms
- 3 Bedrooms
- Walk-In Closet
Laundry
- Dryer
- Washer
Outdoor Features
- Screened Patio
Schools
- Philip Simmons Elementary And Middle School
- Philip Simmons High School
Utilities
- Central Air
- Heating Available
Listing and Financial Details
- Home warranty included in the sale of the property
Community Details
Overview
- Front Yard Maintenance
- The Marshes At Cooper River Subdivision
Recreation
- Park
- Trails
Ownership History
Purchase Details
Home Financials for this Owner
Home Financials are based on the most recent Mortgage that was taken out on this home.Purchase Details
Home Financials for this Owner
Home Financials are based on the most recent Mortgage that was taken out on this home.Purchase Details
Similar Homes in Charleston, SC
Home Values in the Area
Average Home Value in this Area
Purchase History
| Date | Type | Sale Price | Title Company |
|---|---|---|---|
| Deed | $441,000 | None Listed On Document | |
| Deed | $279,990 | None Available | |
| Deed | $297,370 | None Available |
Mortgage History
| Date | Status | Loan Amount | Loan Type |
|---|---|---|---|
| Open | $352,800 | New Conventional | |
| Previous Owner | $268,600 | New Conventional | |
| Previous Owner | $265,991 | New Conventional |
Property History
| Date | Event | Price | Change | Sq Ft Price |
|---|---|---|---|---|
| 12/23/2024 12/23/24 | Sold | $441,000 | -0.7% | $234 / Sq Ft |
| 11/09/2024 11/09/24 | Price Changed | $444,000 | -1.1% | $236 / Sq Ft |
| 10/09/2024 10/09/24 | For Sale | $449,000 | +60.4% | $238 / Sq Ft |
| 07/16/2019 07/16/19 | Sold | $279,990 | 0.0% | $149 / Sq Ft |
| 06/16/2019 06/16/19 | Pending | -- | -- | -- |
| 09/21/2018 09/21/18 | For Sale | $279,990 | -- | $149 / Sq Ft |
Tax History Compared to Growth
Tax History
| Year | Tax Paid | Tax Assessment Tax Assessment Total Assessment is a certain percentage of the fair market value that is determined by local assessors to be the total taxable value of land and additions on the property. | Land | Improvement |
|---|---|---|---|---|
| 2024 | $2,134 | $320,735 | $66,181 | $254,554 |
| 2023 | $2,134 | $12,829 | $2,647 | $10,182 |
| 2022 | $1,961 | $11,156 | $2,400 | $8,756 |
| 2021 | $1,996 | $11,160 | $2,400 | $8,756 |
| 2020 | $2,035 | $11,156 | $2,400 | $8,756 |
| 2019 | $450 | $11,256 | $2,400 | $8,856 |
Agents Affiliated with this Home
-
Randal Longo

Seller's Agent in 2024
Randal Longo
iSave Realty
(843) 737-6347
11 in this area
1,535 Total Sales
-
Nanda Ragala

Buyer's Agent in 2024
Nanda Ragala
Coldwell Banker Realty
(404) 542-4988
8 in this area
33 Total Sales
-
Jean Rettig

Seller's Agent in 2019
Jean Rettig
Eastwood Homes
(843) 813-7410
32 in this area
62 Total Sales
Map
Source: CHS Regional MLS
MLS Number: 24025913
APN: 267-15-03-007
- 114 Rowans Creek Dr
- 304 Pathfinder Way
- 100 Tidewater Way
- 102 Tidewater Way
- 104 Tidewater Way
- 106 Tidewater Way
- 110 Tidewater Way
- 108 Tidewater Way
- 477 Yellow House Place
- 105 Tidewater Way
- 107 Tidewater Way
- 109 Tidewater Way
- 522 Tayrn Dr
- 111 Tidewater Way
- 525 Tayrn Dr
- 258 Kelsey Blvd
- 803 Lachicotte Creek Dr
- 546 Tayrn Dr
- 2010 Wambaw Creek Rd
- 432 Doane Way






