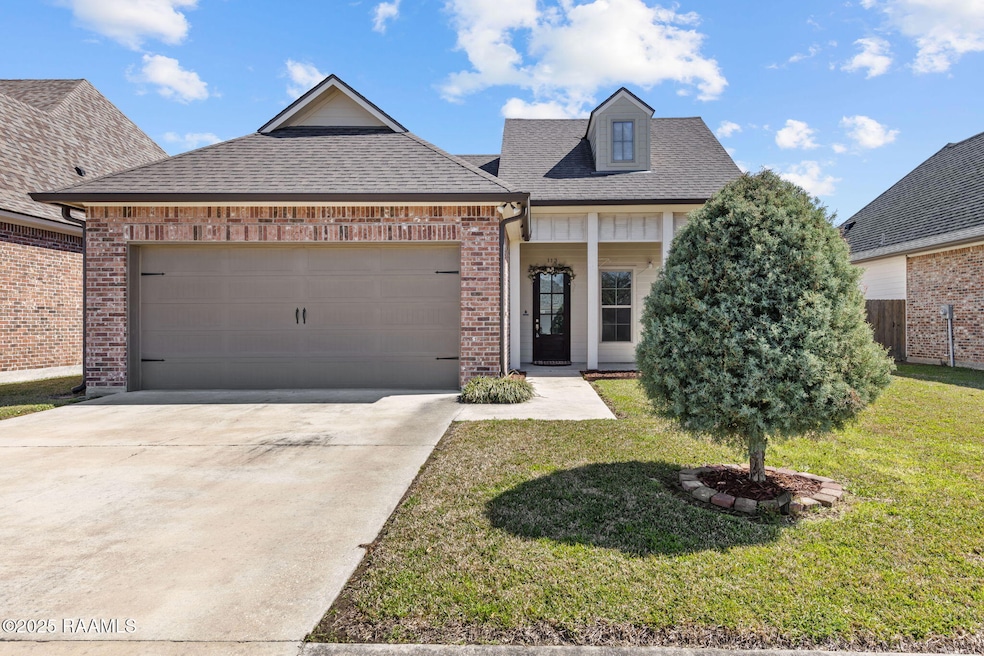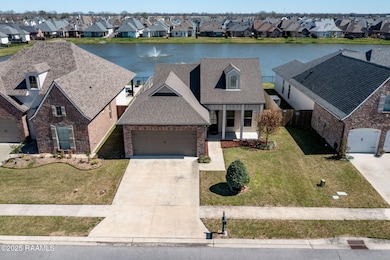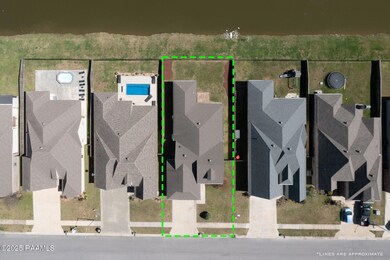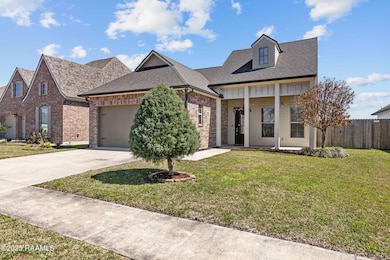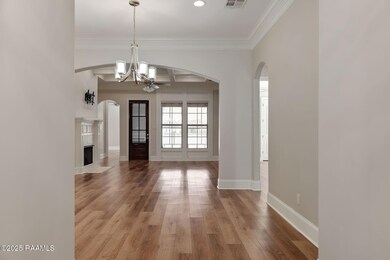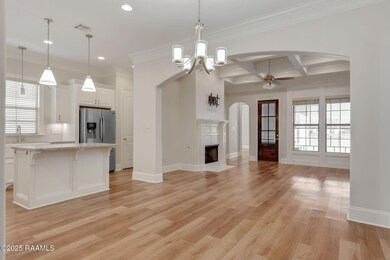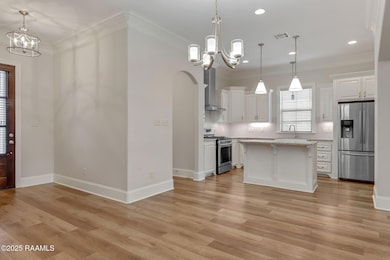
113 San Sebastian Dr Youngsville, LA 70592
Highlights
- Water Views
- Nearby Water Access
- Vaulted Ceiling
- Ernest Gallet Elementary School Rated A-
- Home fronts a pond
- Traditional Architecture
About This Home
As of May 2025Located in the desirable San Sebastian neighborhood and just minutes from the Youngsville Sports Complex, this beautiful home sits on the pond, providing a serene setting for morning and afternoon relaxation. The screened-in porch and outdoor kitchen offer the perfect outdoor living space--no more mosquitoes! Flood zone X, which does not require flood insurance! Qualifies for 100% financing! Inside, this home features high ceilings, elegant archways, and an abundance of natural light. The split floor plan ensures privacy, with an oversized primary suite that includes double vanities, a spacious tiled shower, and ample storage. The kitchen boasts custom cabinetry, a freestanding island, a built-in desk nook, and all stainless steel appliances--including the refrigerator and washer/dryer. The living area is enhanced by a gas fireplace, adding warmth and charm.Additional features include a whole-home generator, ensuring uninterrupted comfort. Schedule your showing today to experience this beautiful home!
Last Agent to Sell the Property
Real Broker, LLC License #0912123604 Listed on: 03/06/2025
Home Details
Home Type
- Single Family
Est. Annual Taxes
- $2,295
Year Built
- Built in 2018
Lot Details
- 6,876 Sq Ft Lot
- Lot Dimensions are 55 x 125.01
- Home fronts a pond
- Gated Home
- Partially Fenced Property
- Wood Fence
- Landscaped
- No Through Street
- Level Lot
- Back Yard
HOA Fees
- $30 Monthly HOA Fees
Parking
- 2 Car Garage
- Open Parking
Home Design
- Traditional Architecture
- French Architecture
- Brick Exterior Construction
- Slab Foundation
- Frame Construction
- Composition Roof
- HardiePlank Type
Interior Spaces
- 1,568 Sq Ft Home
- 1-Story Property
- Built-In Features
- Built-In Desk
- Bookcases
- Crown Molding
- Beamed Ceilings
- Vaulted Ceiling
- Gas Log Fireplace
- Double Pane Windows
- Window Treatments
- Screened Porch
- Water Views
Kitchen
- Gas Cooktop
- Stove
- <<microwave>>
- Plumbed For Ice Maker
- Dishwasher
- Kitchen Island
- Granite Countertops
- Disposal
Flooring
- Tile
- Vinyl Plank
Bedrooms and Bathrooms
- 3 Bedrooms
- Walk-In Closet
- 2 Full Bathrooms
- Double Vanity
- Multiple Shower Heads
- Separate Shower
Laundry
- Dryer
- Washer
Outdoor Features
- Nearby Water Access
- Open Patio
- Outdoor Kitchen
- Exterior Lighting
- Shed
- Outdoor Grill
Schools
- Ernest Gallet Elementary School
- Youngsville Middle School
- Southside High School
Utilities
- Window Unit Cooling System
- Central Heating and Cooling System
- Power Generator
Listing and Financial Details
- Tax Lot 89
Community Details
Overview
- Association fees include ground maintenance, licenses/permit
- San Sebastian Subdivision
Recreation
- Community Playground
Ownership History
Purchase Details
Home Financials for this Owner
Home Financials are based on the most recent Mortgage that was taken out on this home.Purchase Details
Home Financials for this Owner
Home Financials are based on the most recent Mortgage that was taken out on this home.Purchase Details
Purchase Details
Home Financials for this Owner
Home Financials are based on the most recent Mortgage that was taken out on this home.Purchase Details
Home Financials for this Owner
Home Financials are based on the most recent Mortgage that was taken out on this home.Similar Homes in Youngsville, LA
Home Values in the Area
Average Home Value in this Area
Purchase History
| Date | Type | Sale Price | Title Company |
|---|---|---|---|
| Deed | $295,000 | Lalande Title Llc | |
| Cash Sale Deed | $42,500 | None Available | |
| Cash Sale Deed | $250,000 | None Available | |
| Cash Sale Deed | $231,564 | Bayou Title Inc | |
| Deed | $97,000 | -- |
Mortgage History
| Date | Status | Loan Amount | Loan Type |
|---|---|---|---|
| Open | $225,000 | New Conventional | |
| Previous Owner | $224,925 | New Conventional | |
| Previous Owner | $64,707 | New Conventional |
Property History
| Date | Event | Price | Change | Sq Ft Price |
|---|---|---|---|---|
| 05/29/2025 05/29/25 | Sold | -- | -- | -- |
| 03/31/2025 03/31/25 | Pending | -- | -- | -- |
| 03/13/2025 03/13/25 | Price Changed | $304,500 | -1.6% | $194 / Sq Ft |
| 03/06/2025 03/06/25 | For Sale | $309,500 | +37.4% | $197 / Sq Ft |
| 10/26/2018 10/26/18 | Sold | -- | -- | -- |
| 05/01/2018 05/01/18 | Pending | -- | -- | -- |
| 05/01/2018 05/01/18 | For Sale | $225,200 | +364.3% | $144 / Sq Ft |
| 04/27/2018 04/27/18 | Sold | -- | -- | -- |
| 03/27/2018 03/27/18 | Pending | -- | -- | -- |
| 03/27/2018 03/27/18 | For Sale | $48,500 | -- | $31 / Sq Ft |
Tax History Compared to Growth
Tax History
| Year | Tax Paid | Tax Assessment Tax Assessment Total Assessment is a certain percentage of the fair market value that is determined by local assessors to be the total taxable value of land and additions on the property. | Land | Improvement |
|---|---|---|---|---|
| 2024 | $2,295 | $25,991 | $4,850 | $21,141 |
| 2023 | $2,295 | $25,208 | $4,850 | $20,358 |
| 2022 | $2,220 | $25,208 | $4,850 | $20,358 |
| 2021 | $1,954 | $22,098 | $4,850 | $17,248 |
| 2020 | $1,952 | $22,098 | $4,850 | $17,248 |
| 2019 | $1,225 | $22,098 | $4,850 | $17,248 |
| 2018 | $208 | $2,425 | $2,425 | $0 |
| 2017 | $31 | $360 | $0 | $0 |
Agents Affiliated with this Home
-
Lindsey Reed
L
Seller's Agent in 2025
Lindsey Reed
Real Broker, LLC
(337) 303-3987
31 in this area
234 Total Sales
-
Sandy Mann
S
Buyer's Agent in 2025
Sandy Mann
Compass
(337) 233-9700
33 in this area
55 Total Sales
-
J
Seller's Agent in 2018
Julie Knight
Compass
-
B
Seller's Agent in 2018
Beverly Schilling
Compass
Map
Source: REALTOR® Association of Acadiana
MLS Number: 2020021280
APN: 6161082
- 111 San Sebastian Dr
- 305 San Sebastian Dr
- 4822 Verot School Rd
- 107 Embark Ln
- 202 Rio Dr
- 208 Central Village Way
- 212 Central Village Way
- Tbd Verot School Rd
- 226 Central Village Way
- 227 Central Village Way
- 200 Rio Dr
- 128 Countryview Dr
- 305 Benson Grove Dr
- 303 Benson Grove Dr
- 112 Benson Grove Dr
- 302 Benson Grove Dr
- 303 High Point Way
- 305 High Point Way
- 202 High Point Way
- 5003 Verot School Rd
