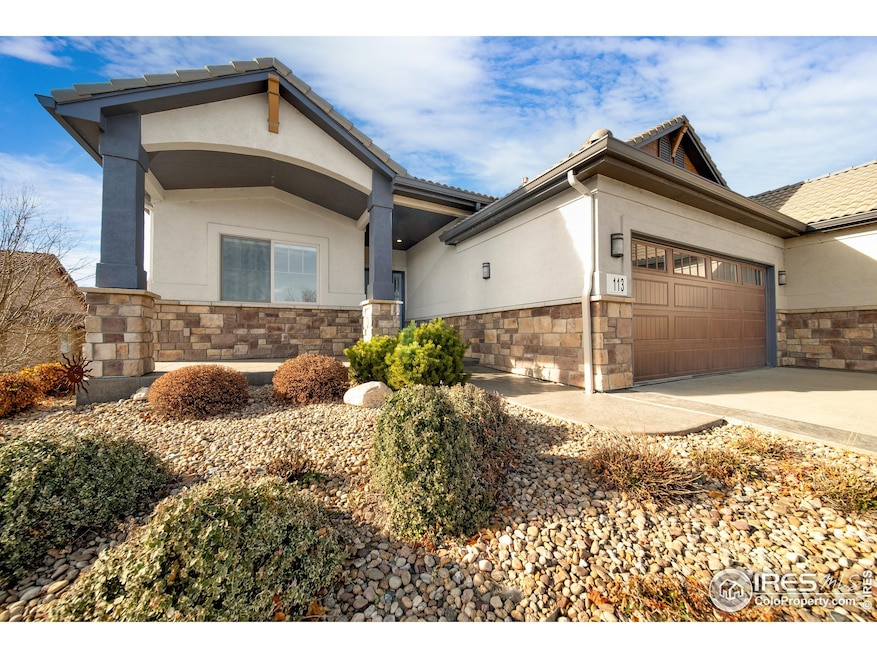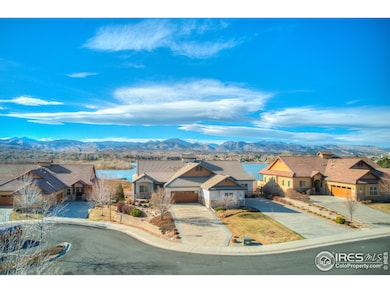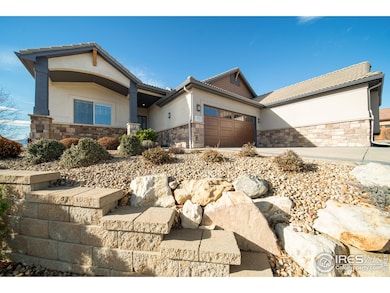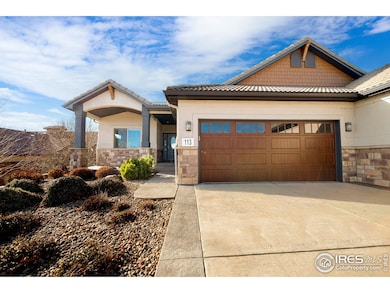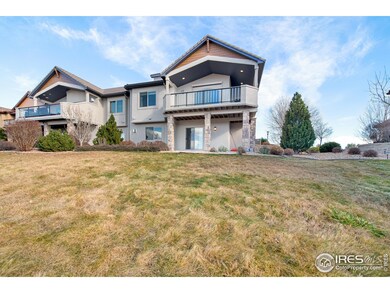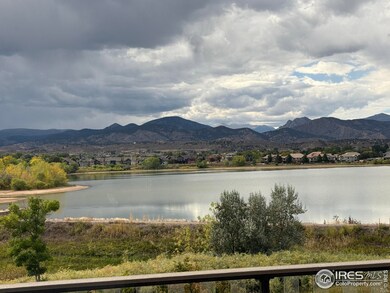113 Scenic Ct Loveland, CO 80537
Estimated payment $5,654/month
3
Beds
2.5
Baths
3,068
Sq Ft
$301
Price per Sq Ft
Highlights
- Water Views
- River Nearby
- Cathedral Ceiling
- Open Floorplan
- Engineered Wood Flooring
- Home Office
About This Home
Luxury townhome with premium views of Buckingham Lake and the mountains to the West. Well maintained one owner home with main floor primary bedroom and walk-out basement. Home is located within walking distance of Mariana Butte golf course.
Townhouse Details
Home Type
- Townhome
Est. Annual Taxes
- $3,833
Year Built
- Built in 2013
Lot Details
- 9,904 Sq Ft Lot
- Cul-De-Sac
HOA Fees
- $450 Monthly HOA Fees
Parking
- 2 Car Attached Garage
Property Views
- Water
- Mountain
Home Design
- Half Duplex
- Patio Home
- Wood Frame Construction
- Concrete Roof
- Stucco
- Stone
Interior Spaces
- 3,068 Sq Ft Home
- 1-Story Property
- Open Floorplan
- Cathedral Ceiling
- Self Contained Fireplace Unit Or Insert
- Family Room
- Home Office
- Dishwasher
Flooring
- Engineered Wood
- Carpet
Bedrooms and Bathrooms
- 3 Bedrooms
- Walk-In Closet
- Primary bathroom on main floor
Laundry
- Laundry on main level
- Washer and Dryer Hookup
Basement
- Walk-Out Basement
- Basement Fills Entire Space Under The House
- Natural lighting in basement
Accessible Home Design
- Accessible Entrance
- Low Pile Carpeting
Outdoor Features
- River Nearby
- Balcony
- Patio
- Exterior Lighting
Schools
- Namaqua Elementary School
- Clark Middle School
- Thompson Valley High School
Additional Features
- Property is near a golf course
- Forced Air Heating and Cooling System
Community Details
- Association fees include snow removal, ground maintenance, management, maintenance structure
- Buckingham Shores HOA, Phone Number (970) 471-8169
- Mariana Butte 26Th Sub Subdivision
Listing and Financial Details
- Assessor Parcel Number R1653240
Map
Create a Home Valuation Report for This Property
The Home Valuation Report is an in-depth analysis detailing your home's value as well as a comparison with similar homes in the area
Home Values in the Area
Average Home Value in this Area
Tax History
| Year | Tax Paid | Tax Assessment Tax Assessment Total Assessment is a certain percentage of the fair market value that is determined by local assessors to be the total taxable value of land and additions on the property. | Land | Improvement |
|---|---|---|---|---|
| 2025 | $3,833 | $51,717 | $9,112 | $42,605 |
| 2024 | $3,697 | $51,717 | $9,112 | $42,605 |
| 2022 | $4,014 | $50,450 | $9,452 | $40,998 |
| 2021 | $4,125 | $51,902 | $9,724 | $42,178 |
| 2020 | $4,069 | $51,173 | $9,724 | $41,449 |
| 2019 | $4,000 | $51,173 | $9,724 | $41,449 |
| 2018 | $4,261 | $51,775 | $9,792 | $41,983 |
| 2017 | $3,669 | $51,775 | $9,792 | $41,983 |
| 2016 | $3,590 | $48,946 | $10,826 | $38,120 |
| 2015 | $3,560 | $48,950 | $10,830 | $38,120 |
| 2014 | $677 | $9,000 | $6,370 | $2,630 |
Source: Public Records
Property History
| Date | Event | Price | List to Sale | Price per Sq Ft |
|---|---|---|---|---|
| 11/26/2025 11/26/25 | For Sale | $925,000 | -- | $301 / Sq Ft |
Source: IRES MLS
Purchase History
| Date | Type | Sale Price | Title Company |
|---|---|---|---|
| Warranty Deed | $661,994 | Land Title Guarantee Company |
Source: Public Records
Source: IRES MLS
MLS Number: 1047755
APN: 95174-63-004
Nearby Homes
- 263 Rossum Dr
- 4667 Foothills Dr
- 4377 Martinson Dr
- 520 Clubhouse Dr
- 491 Clubhouse Ct
- 4347 Bluffview Dr
- 435 Clubhouse Ct
- 4289 Bluffview Dr
- 5053 W County Road 20
- 5418 Nantucket Ct
- 5137 Stoneridge Dr
- 4339 Golf Vista Dr
- 4692 Mariana Hills Cir
- 204 Shupe Cir
- 5360 Lighthouse Point Ct
- 4063 Don Fox Cir
- 5272 Fox Hollow Ct
- 264 Shupe Cir
- 459 Cape Dory Dr
- 3700 W 1st St
- 5047 St Andrews Dr
- 1459 Cattail Dr
- 1391 N Wilson Ave
- 348 Terri Dr Unit 3
- 1751 Wilson Ave
- 1416-1422 S Dotsero Dr Unit 1416
- 2150 W 15th St
- 1020 Cimmeron Dr
- 805 Heather Dr
- 701 S Tyler St
- 1415-1485 10th St SW
- 1430 S Tyler Ave
- 2821 Greenland Dr
- 1600 S Taft St
- 444 N Custer Ave
- 1010 Winona Cir
- 1015 Roosevelt Ave Unit B
- 832 21st St SW
- 824 N Garfield Ave
- 123 2nd St SE
