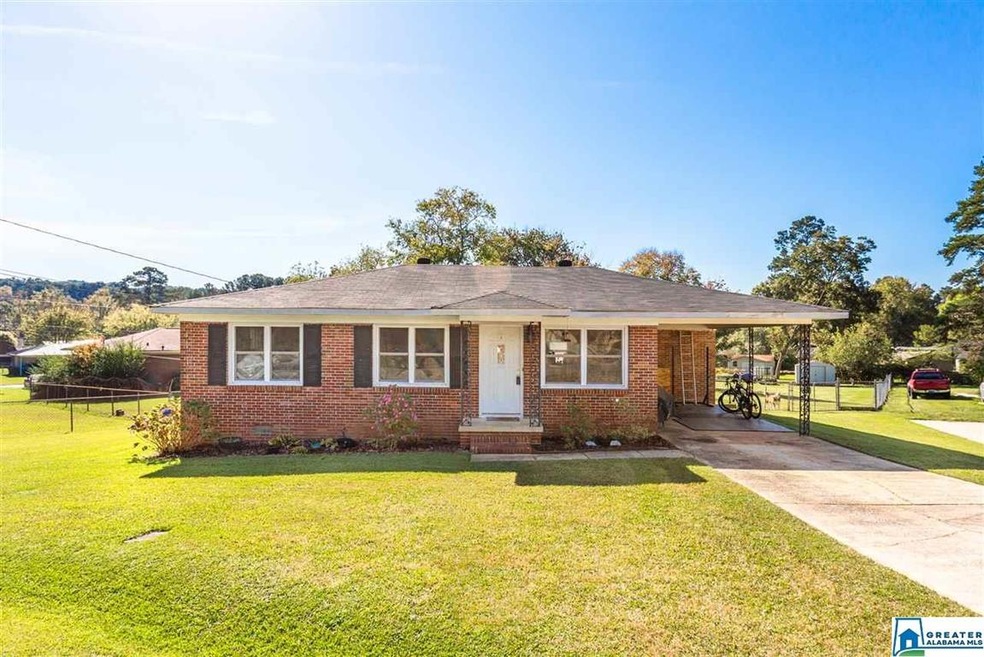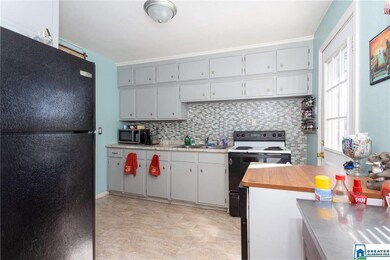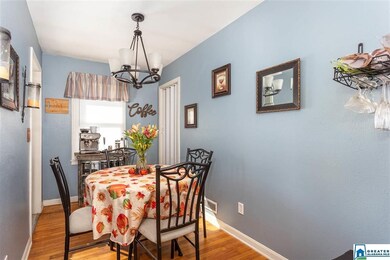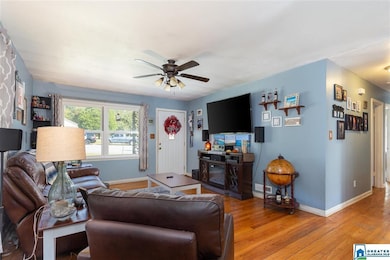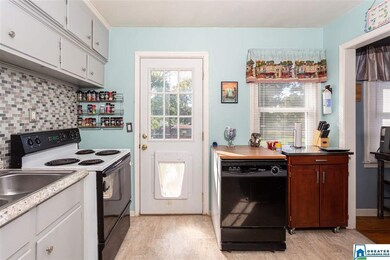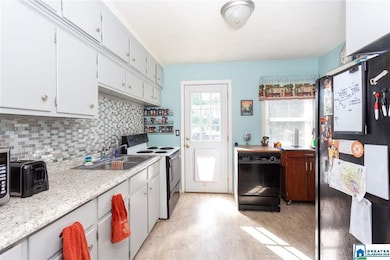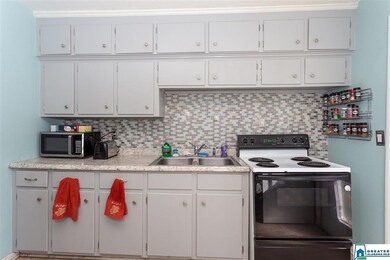
113 Tabor Ct Gadsden, AL 35904
Estimated Value: $107,027 - $144,000
Highlights
- Wood Flooring
- Den
- Stainless Steel Appliances
- Attic
- Breakfast Room
- Fenced Yard
About This Home
As of December 2020Full brick rancher with lots of charm and move-in ready! This home boasts three bedrooms and one full bathroom, original hardwood flooring, updated countertops and updated appliances. The windows were recently replaced as well as the roof and HVAC system. Storage is a premium in the pull-down attic space and oversize laundry room. This home is located on the cul-de-sac with a one-car carport and fully fenced-in the backyard. Priced right and ready to sell! Call today to schedule your showing.
Home Details
Home Type
- Single Family
Est. Annual Taxes
- $288
Year Built
- Built in 1965
Lot Details
- 0.29 Acre Lot
- Cul-De-Sac
- Fenced Yard
Home Design
- Four Sided Brick Exterior Elevation
Interior Spaces
- 1,143 Sq Ft Home
- 1-Story Property
- Breakfast Room
- Den
- Wood Flooring
- Crawl Space
- Pull Down Stairs to Attic
Kitchen
- Electric Oven
- Stainless Steel Appliances
- Laminate Countertops
Bedrooms and Bathrooms
- 3 Bedrooms
- 1 Full Bathroom
- Bathtub and Shower Combination in Primary Bathroom
Laundry
- Laundry Room
- Laundry on main level
- Washer and Electric Dryer Hookup
Parking
- Attached Garage
- 1 Carport Space
- Garage on Main Level
Outdoor Features
- Porch
Utilities
- Central Heating and Cooling System
- Heating System Uses Gas
- Gas Water Heater
- Septic Tank
Listing and Financial Details
- Assessor Parcel Number 1009294000036.000
Similar Homes in Gadsden, AL
Home Values in the Area
Average Home Value in this Area
Mortgage History
| Date | Status | Borrower | Loan Amount |
|---|---|---|---|
| Closed | Mitchell Jerome A | $75,000 |
Property History
| Date | Event | Price | Change | Sq Ft Price |
|---|---|---|---|---|
| 12/15/2020 12/15/20 | Sold | $88,500 | -1.6% | $77 / Sq Ft |
| 10/20/2020 10/20/20 | For Sale | $89,900 | -- | $79 / Sq Ft |
Tax History Compared to Growth
Tax History
| Year | Tax Paid | Tax Assessment Tax Assessment Total Assessment is a certain percentage of the fair market value that is determined by local assessors to be the total taxable value of land and additions on the property. | Land | Improvement |
|---|---|---|---|---|
| 2024 | $442 | $10,020 | $1,180 | $8,840 |
| 2023 | $442 | $10,010 | $1,180 | $8,830 |
| 2022 | $364 | $8,410 | $1,180 | $7,230 |
| 2021 | $288 | $6,880 | $1,180 | $5,700 |
| 2020 | $288 | $6,880 | $0 | $0 |
| 2019 | $288 | $6,880 | $0 | $0 |
| 2017 | $250 | $6,100 | $0 | $0 |
| 2016 | $250 | $6,100 | $0 | $0 |
| 2015 | $250 | $6,100 | $0 | $0 |
| 2013 | -- | $5,940 | $0 | $0 |
Agents Affiliated with this Home
-
Erin Wells

Seller's Agent in 2020
Erin Wells
ERA King Real Estate
(256) 283-0632
1 in this area
138 Total Sales
-
Austin Matthews

Buyer's Agent in 2020
Austin Matthews
eXp Realty LLC Northern
(256) 919-3030
30 in this area
80 Total Sales
Map
Source: Greater Alabama MLS
MLS Number: 898714
APN: 10-09-29-4-000-036.000
- 237 Tabor Rd
- 108 Aurene Rd
- 133 Argyle Ln
- 1929 Lookout St
- 100 Dewayne Ct
- 2108 Fairview Rd
- 205 Hinds Rd
- 0.46 ac Lovejoy Place
- 633 Tabor Rd
- 110 Morgan St
- 212 Elsmore Blvd
- 2301 Fairview Rd
- 216 Carol Ave
- 408 Robin Cir
- 206 Mitchell Blvd
- 132 Mary Lou Cir
- 2500 Montezuma Dr
- 111 Althea St
- 109 Althea St
- 202 Uriah Ave
