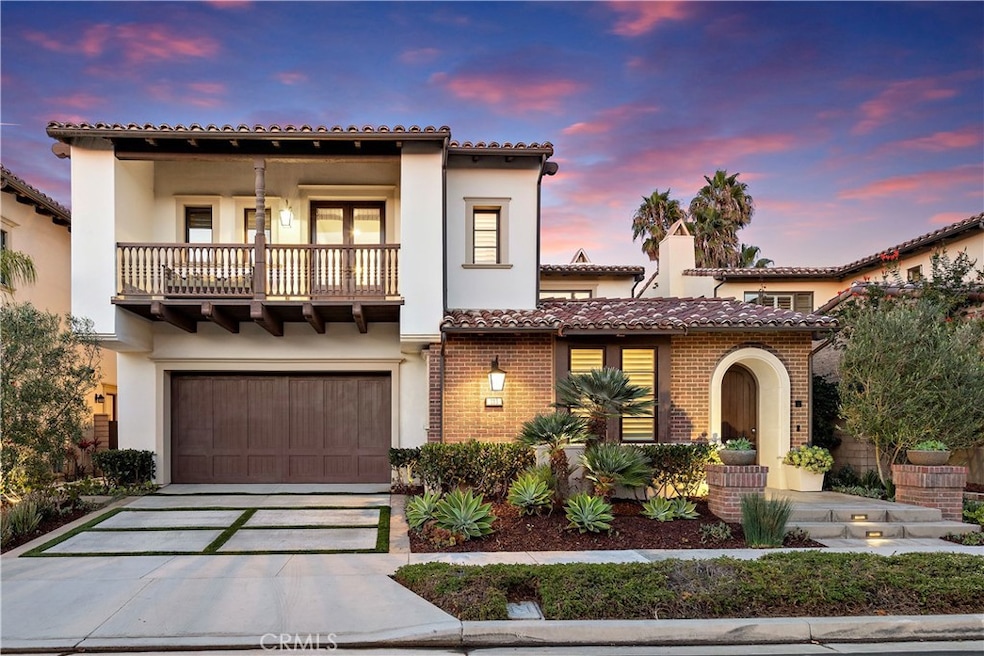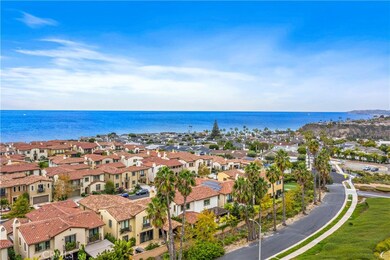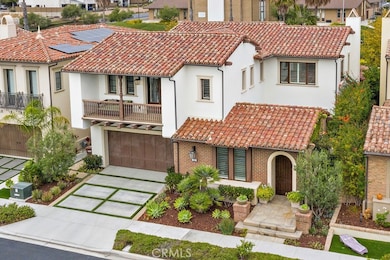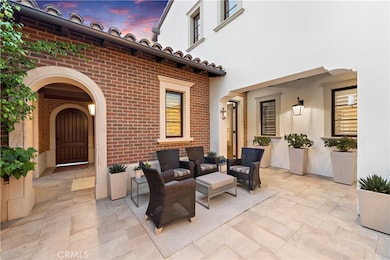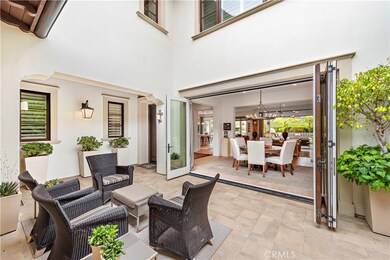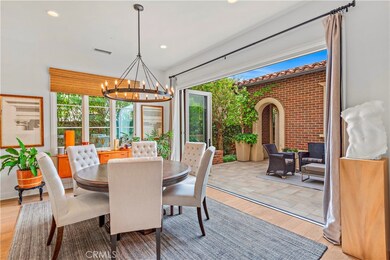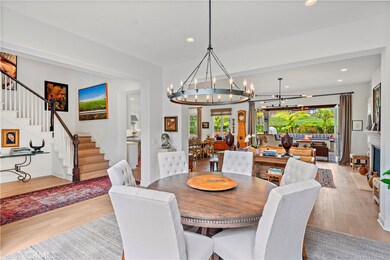
113 Via Bellas Artes San Clemente, CA 92672
Marblehead NeighborhoodEstimated Value: $3,107,000 - $4,036,000
Highlights
- Ocean View
- Property has ocean access
- Heated In Ground Pool
- Marblehead Elementary School Rated A-
- Fitness Center
- Primary Bedroom Suite
About This Home
As of December 2021ACCEPTING BACK UP OFFERS. Masterfully designed and crafted, this Santa Barbara style multi-generational home with private casita is a bright and rare coastal gem. The front entrance leads to a private courtyard with soaring open access inviting you into the heart of this stunning home. The chef’s kitchen is impeccably designed with quartz counters, all professional products and unique spaces including two wine/cheese cooling units, out-of-view prep areas, large pantry and an abundance of storage. The dining room opens to the private terrace and the kitchen and living room invitingly extend to the spacious backyard. The lush lanai has multiple seating areas designed for year-round enjoyment with a covered fire pit, gas lights, heat lamps, and a large mature tree for beauty and privacy with a built-in barbecue and pizza oven. Every space has been thoughtfully created with superior products and finishes including hardwood floors and tile, custom lighting and window coverings. The Primary Suite features a personal den and office area, designer dream closet and luxurious bathroom. All bedrooms are en-suite with the front bedroom highlighting a large balcony with peek-a-boo ocean views. Sea Summit is a unique 248-acre seaside community located on the coastal bluffs of San Clemente. The natural surroundings of preserves, walking trails and canyons are extraordinary and will always remain protected from development. 113 Via Bellas Artes is steps away from the nature preserve and the Pacific ocean. This exclusive community also offers resort-style amenities including the luxurious ocean view Summit Club, fitness center, pool and whirlpool spa.
Last Agent to Sell the Property
Coldwell Banker Realty License #01921862 Listed on: 10/27/2021

Home Details
Home Type
- Single Family
Est. Annual Taxes
- $39,093
Year Built
- Built in 2016
Lot Details
- 5,752 Sq Ft Lot
- Cul-De-Sac
- Block Wall Fence
- New Fence
- Landscaped
- Level Lot
- Sprinklers on Timer
- Private Yard
- Back and Front Yard
HOA Fees
- $250 Monthly HOA Fees
Parking
- 2 Car Direct Access Garage
- 2 Open Parking Spaces
- Parking Available
- Front Facing Garage
- Side by Side Parking
- Driveway
Property Views
- Ocean
- Coastline
- Peek-A-Boo
- Neighborhood
- Courtyard
Home Design
- Turnkey
- Planned Development
- Slab Foundation
- Tile Roof
- Concrete Roof
- Stucco
Interior Spaces
- 4,040 Sq Ft Home
- 2-Story Property
- Open Floorplan
- Wired For Sound
- Wired For Data
- Built-In Features
- Crown Molding
- High Ceiling
- Ceiling Fan
- Recessed Lighting
- Gas Fireplace
- Double Pane Windows
- Shutters
- Custom Window Coverings
- Window Screens
- Sliding Doors
- ENERGY STAR Qualified Doors
- Panel Doors
- Entryway
- Great Room
- Family Room Off Kitchen
- Living Room with Fireplace
- Formal Dining Room
- Home Office
- Storage
Kitchen
- Open to Family Room
- Eat-In Kitchen
- Breakfast Bar
- Walk-In Pantry
- Butlers Pantry
- Double Self-Cleaning Oven
- Six Burner Stove
- Gas Cooktop
- Range Hood
- Microwave
- Freezer
- Ice Maker
- Water Line To Refrigerator
- Dishwasher
- Kitchen Island
- Granite Countertops
- Quartz Countertops
- Pots and Pans Drawers
- Built-In Trash or Recycling Cabinet
- Disposal
Flooring
- Wood
- Tile
Bedrooms and Bathrooms
- 4 Bedrooms | 1 Main Level Bedroom
- Retreat
- Primary Bedroom Suite
- Walk-In Closet
- Maid or Guest Quarters
- Dual Sinks
- Dual Vanity Sinks in Primary Bathroom
- Private Water Closet
- Soaking Tub
- Bathtub with Shower
- Separate Shower
- Exhaust Fan In Bathroom
- Linen Closet In Bathroom
Laundry
- Laundry Room
- Laundry on upper level
Home Security
- Carbon Monoxide Detectors
- Fire and Smoke Detector
- Fire Sprinkler System
Pool
- Heated In Ground Pool
- Spa
Outdoor Features
- Property has ocean access
- Beach Access
- Ocean Side of Freeway
- Balcony
- Covered patio or porch
- Fireplace in Patio
- Fire Pit
- Exterior Lighting
- Outdoor Grill
- Rain Gutters
Location
- Property is near a park
Schools
- Marblehead Elementary School
- Shorecliff Middle School
- San Clemente High School
Utilities
- High Efficiency Air Conditioning
- Forced Air Zoned Cooling and Heating System
- Vented Exhaust Fan
- Natural Gas Connected
- Tankless Water Heater
- Cable TV Available
Listing and Financial Details
- Tax Lot 176
- Tax Tract Number 8817
- Assessor Parcel Number 69143456
- $11,326 per year additional tax assessments
Community Details
Overview
- Sea Summit Association, Phone Number (949) 448-6000
- First Service Residential HOA
- Built by Taylor Morrison
- One B
- Maintained Community
- Property is near a preserve or public land
Amenities
- Outdoor Cooking Area
- Community Fire Pit
- Community Barbecue Grill
- Picnic Area
- Clubhouse
Recreation
- Community Playground
- Fitness Center
- Community Pool
- Community Spa
- Park
- Hiking Trails
- Bike Trail
Ownership History
Purchase Details
Home Financials for this Owner
Home Financials are based on the most recent Mortgage that was taken out on this home.Purchase Details
Home Financials for this Owner
Home Financials are based on the most recent Mortgage that was taken out on this home.Similar Homes in San Clemente, CA
Home Values in the Area
Average Home Value in this Area
Purchase History
| Date | Buyer | Sale Price | Title Company |
|---|---|---|---|
| Smith Douglas Allen | $2,648,000 | Lawyers Title | |
| Jones Mark Gregory | $1,679,500 | Fidelity National Title Co |
Mortgage History
| Date | Status | Borrower | Loan Amount |
|---|---|---|---|
| Open | Smith Douglas Allen | $2,118,368 | |
| Previous Owner | Jones Mark Gregory | $703,000 | |
| Previous Owner | Jones Mark Gregory | $800,000 |
Property History
| Date | Event | Price | Change | Sq Ft Price |
|---|---|---|---|---|
| 12/20/2021 12/20/21 | Sold | $2,647,960 | -5.3% | $655 / Sq Ft |
| 11/04/2021 11/04/21 | Pending | -- | -- | -- |
| 10/27/2021 10/27/21 | For Sale | $2,795,000 | -- | $692 / Sq Ft |
Tax History Compared to Growth
Tax History
| Year | Tax Paid | Tax Assessment Tax Assessment Total Assessment is a certain percentage of the fair market value that is determined by local assessors to be the total taxable value of land and additions on the property. | Land | Improvement |
|---|---|---|---|---|
| 2024 | $39,093 | $2,754,937 | $1,773,458 | $981,479 |
| 2023 | $39,152 | $2,700,919 | $1,738,684 | $962,235 |
| 2022 | $38,374 | $2,647,960 | $1,704,592 | $943,368 |
| 2021 | $30,181 | $1,863,322 | $971,138 | $892,184 |
| 2020 | $29,813 | $1,844,216 | $961,180 | $883,036 |
| 2019 | $29,831 | $1,808,055 | $942,333 | $865,722 |
| 2018 | $30,405 | $1,772,603 | $923,855 | $848,748 |
| 2017 | $29,560 | $1,713,007 | $905,741 | $807,266 |
| 2016 | $21,525 | $941,992 | $625,421 | $316,571 |
| 2015 | $6,249 | $616,027 | $616,027 | $0 |
| 2014 | $4,680 | $460,868 | $460,868 | $0 |
Agents Affiliated with this Home
-
Melissa Davies-Crispi

Seller's Agent in 2021
Melissa Davies-Crispi
Coldwell Banker Realty
(949) 374-7830
3 in this area
54 Total Sales
-
Max Crispi
M
Seller Co-Listing Agent in 2021
Max Crispi
Coldwell Banker Realty
(949) 494-3600
3 in this area
52 Total Sales
-
Laura Noroski

Buyer's Agent in 2021
Laura Noroski
Berkshire Hathaway HomeService
(949) 331-0967
1 in this area
1 Total Sale
Map
Source: California Regional Multiple Listing Service (CRMLS)
MLS Number: OC21235515
APN: 691-434-56
- 101 Via Artemesia
- 379 Camino San Clemente
- 135 Via Artemesia
- 101 Via Almodovar
- 207 Via Galicia
- 305 Beach Dr
- 503 Ebb Tide Dr
- 204 Breaker Dr
- 259 Via Ballena
- 116 Via Bilbao
- 102 Bay Dr
- 114 Shell Dr
- 103 Ocean Dr
- 263 Via Ballena
- 102 Surf Dr
- 103 Via Pamplona
- 35857 Beach Rd
- 101 Via Salamanca
- 1880 N El Camino Real Unit 2
- 1880 N El Camino Real Unit 74 & 75
- 113 Via Bellas Artes
- 115 Via Bellas Artes
- 115 Via Bellas Artes
- 111 Via Bellas Artes
- 111 Via Bella Artes
- 111 Via Bellas Artes
- 109 Via Bellas Artes
- 109 Via Bellas Artes
- 117 Via Bellas Artes
- 117 Via Bellas Artes Unit C
- 117 Via Bellas Artes
- 112 Via Bellas Artes
- 110 Via Bellas Artes
- 114 Via Bellas Artes
- 107 Via Bellas Artes
- 107 Via Bellas Artes
- 107 Villa Bella Artes
- 107 Via Bellas Artes
- 108 Via Bellas Artes
- 116 Via Bellas Artes
