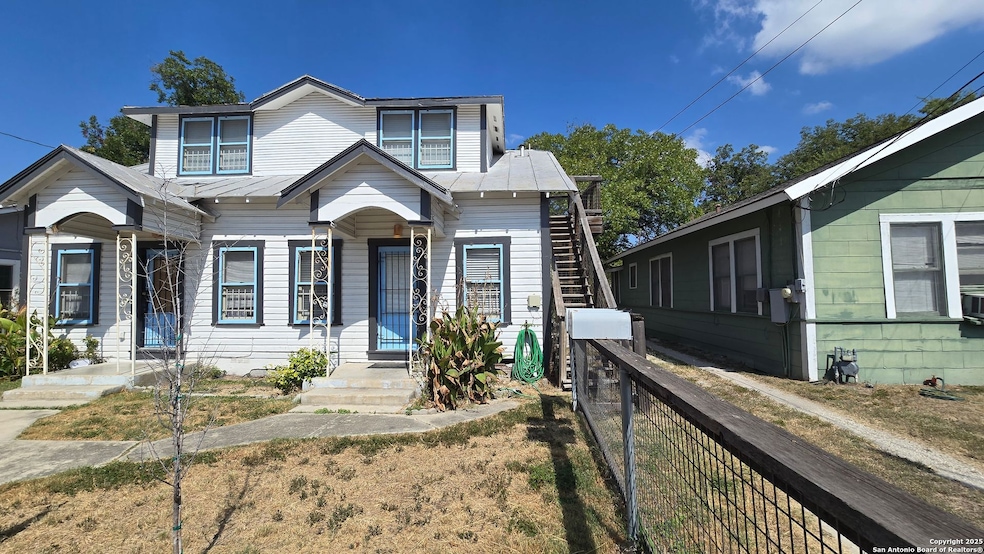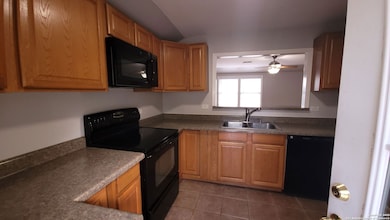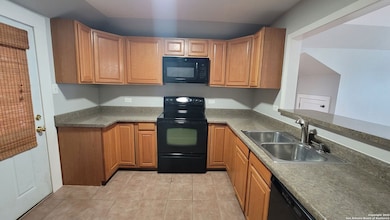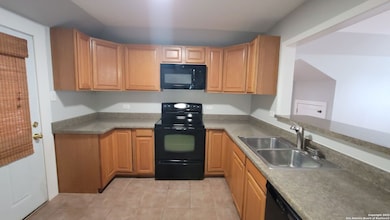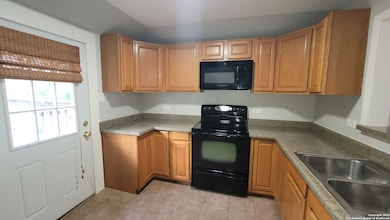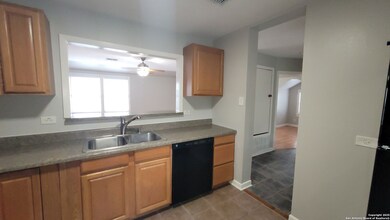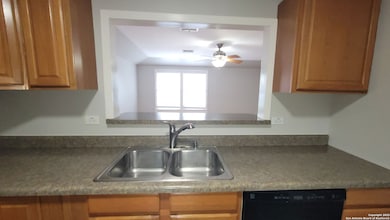113 Vitra Place Unit 2 San Antonio, TX 78210
Lavaca NeighborhoodHighlights
- Tile Flooring
- Combination Dining and Living Room
- Ceiling Fan
- Central Heating and Cooling System
About This Home
Experience the best of Downtown San Antonio living in this large upstairs apartment, boasting a private deck with a stunning view of the iconic Tower of America. This one-bedroom, one-bathroom unit offers an open floor plan that is both spacious and bright, creating an inviting atmosphere for you. The apartment comes with a full appliance package in the kitchen, making meal preparation a breeze. The bedroom features a large walk-in closet, providing ample storage space for your belongings. Additional storage space is also available, ensuring you'll never run out of room. The central HVAC system ensures your comfort throughout the year. For your convenience, onsite laundry facilities are available, and pets are welcome. With plenty of parking available, you'll never have to worry about finding a spot. Come and enjoy the comfort and convenience of this large upstairs apartment in San Antonio. Landlord charges $25 monthly admin fee and $50 monthly water fee.
Home Details
Home Type
- Single Family
Year Built
- Built in 1935
Lot Details
- 7,405 Sq Ft Lot
Home Design
- Composition Roof
- Roof Vent Fans
Interior Spaces
- 950 Sq Ft Home
- 2-Story Property
- Ceiling Fan
- Window Treatments
- Combination Dining and Living Room
- Fire and Smoke Detector
Kitchen
- Stove
- Microwave
- Dishwasher
Flooring
- Linoleum
- Tile
Bedrooms and Bathrooms
- 1 Bedroom
- 1 Full Bathroom
Utilities
- Central Heating and Cooling System
- Electric Water Heater
Community Details
- Durango/Roosevelt Subdivision
Listing and Financial Details
- Rent includes ydmnt
- Assessor Parcel Number 030750010080
Map
Source: San Antonio Board of REALTORS®
MLS Number: 1896084
- 110 Vitra Place
- 126 Vitra Place
- 107 Jacobs St Unit 24
- 107 Jacobs St
- 135 Vitra Place
- 130 Vitra Place
- 1710 S Presa St
- 1619 S Presa St
- 1619 S Presa St Unit 2
- 127 Conrad St
- 217 Lotus St
- 137 Panama Ave
- 2007 S Presa St
- 125 Lowell St
- 123 Kearney St
- 150 Playmoor St
- 204 Carolina St
- 158 Playmoor St
- 110 Playmoor St
- 238 Carolina St
- 1714 S Saint Mary's St Unit 3
- 1714 S Saint Mary's St Unit 2
- 1714 S Saint Mary's St Unit 4
- 222 Lowell St Unit 2
- 209 Carolina St
- 415 Florida St
- 311 Eagleland Dr
- 101 Haynes Ave
- 1226 S Presa St Unit 105
- 619 Cedar St
- 118 Delaware St Unit 1
- 118 Delaware St Unit 3
- 118 Delaware St Unit 2
- 118 Delaware St
- 127 Haynes Ave
- 515 W Highland Blvd
- 502 Eager St Unit 7
- 311 Alamosa Ave
- 626 Delaware St
- 634 Delaware St
