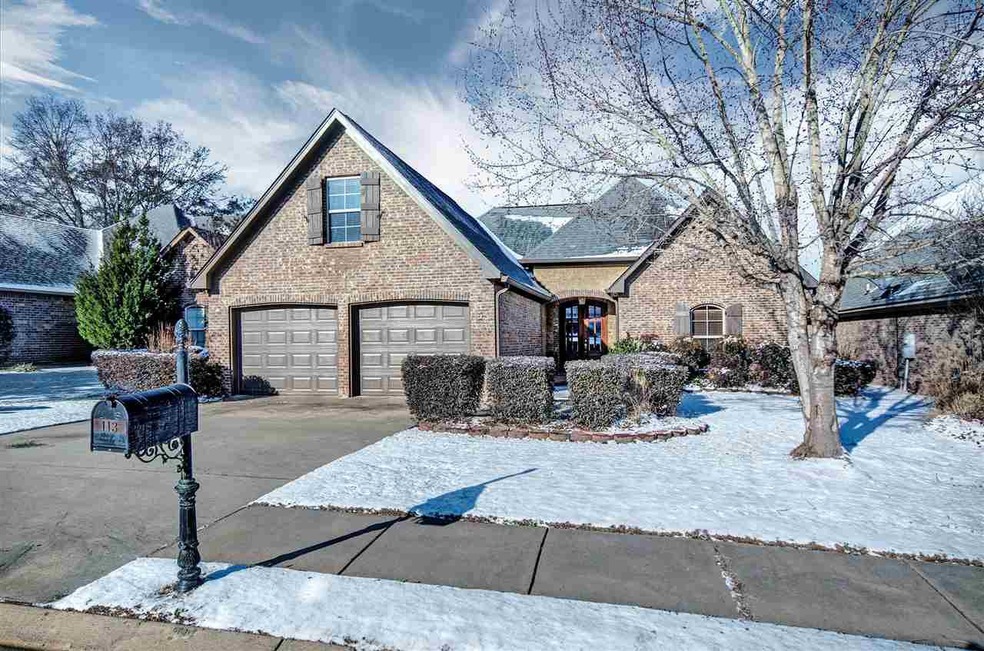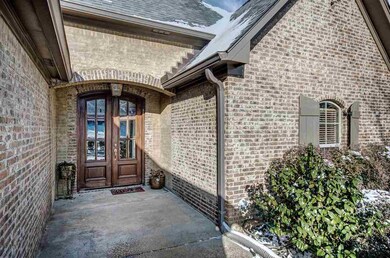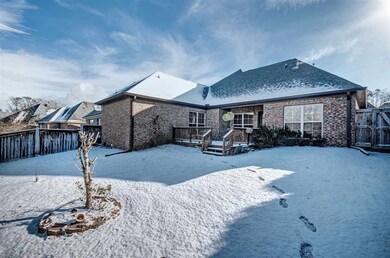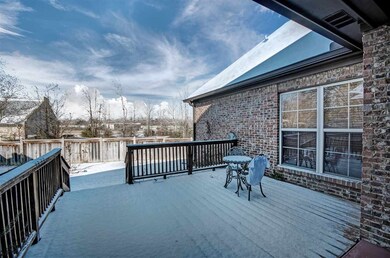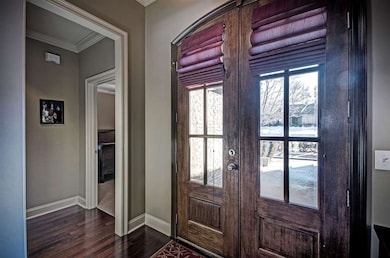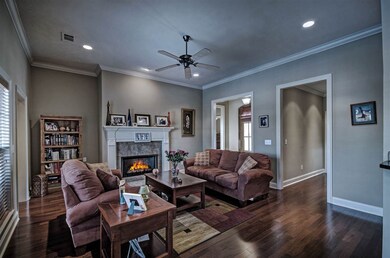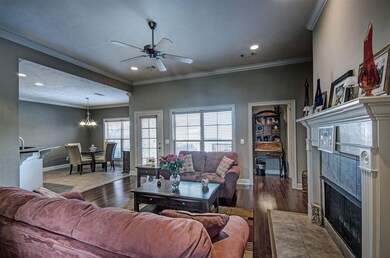
113 Wells Ct Canton, MS 39046
Highlights
- Deck
- Traditional Architecture
- High Ceiling
- Madison Crossing Elementary School Rated A
- Wood Flooring
- Community Pool
About This Home
As of February 2020USDA 100% Financing Available!!! Great home in Bradshaw Ridge - 3 bedrooms - 2 bath with a finished bonus room currently being used as a media room. This home has many upgraded features - granite countertops in the kitchen - ceramic tile shower in the master bathroom and the finished bonus room. The kitchen features a nice pantry, gas range, tons of cabinets and nice size breakfast area. The kitchen is open to the family room - which has gas logs for those cool nights! The master suite has been upgraded with a ceramic tile shower and features a large bedroom and walk-in closet. Enjoy the Spring weather on the covered porch and deck overlooking the fenced backyard. Call your Realtor today and come take a look!
Last Agent to Sell the Property
BHHS Gateway Real Estate License #B21815 Listed on: 01/25/2018

Home Details
Home Type
- Single Family
Est. Annual Taxes
- $1,570
Year Built
- Built in 2006
Lot Details
- Wood Fence
- Back Yard Fenced
HOA Fees
- $42 Monthly HOA Fees
Parking
- 2 Car Attached Garage
- Garage Door Opener
Home Design
- Traditional Architecture
- Brick Exterior Construction
- Slab Foundation
- Architectural Shingle Roof
Interior Spaces
- 1,956 Sq Ft Home
- 1.5-Story Property
- High Ceiling
- Ceiling Fan
- Fireplace
- Insulated Windows
- Entrance Foyer
- Walkup Attic
- Electric Dryer Hookup
Kitchen
- Gas Oven
- Gas Cooktop
- Recirculated Exhaust Fan
- Microwave
- Dishwasher
- Disposal
Flooring
- Wood
- Carpet
- Tile
Bedrooms and Bathrooms
- 3 Bedrooms
- Walk-In Closet
- 2 Full Bathrooms
- Double Vanity
Home Security
- Home Security System
- Fire and Smoke Detector
Outdoor Features
- Deck
- Patio
Schools
- Madison Crossing Elementary And Middle School
- Germantown High School
Utilities
- Central Heating and Cooling System
- Heating System Uses Natural Gas
- Gas Water Heater
- Cable TV Available
Listing and Financial Details
- Assessor Parcel Number 082H-27-282/00.00
Community Details
Overview
- Association fees include pool service
- Bradshaw Ridge Subdivision
Recreation
- Community Pool
Ownership History
Purchase Details
Home Financials for this Owner
Home Financials are based on the most recent Mortgage that was taken out on this home.Purchase Details
Home Financials for this Owner
Home Financials are based on the most recent Mortgage that was taken out on this home.Purchase Details
Home Financials for this Owner
Home Financials are based on the most recent Mortgage that was taken out on this home.Purchase Details
Similar Homes in Canton, MS
Home Values in the Area
Average Home Value in this Area
Purchase History
| Date | Type | Sale Price | Title Company |
|---|---|---|---|
| Warranty Deed | -- | None Available | |
| Warranty Deed | -- | -- | |
| Warranty Deed | -- | First Guaranty Title Inc | |
| Warranty Deed | -- | Tcs Title Closing Services L |
Mortgage History
| Date | Status | Loan Amount | Loan Type |
|---|---|---|---|
| Open | $219,191 | New Conventional | |
| Previous Owner | $213,800 | New Conventional | |
| Previous Owner | $175,600 | Stand Alone Refi Refinance Of Original Loan | |
| Previous Owner | $188,100 | Purchase Money Mortgage |
Property History
| Date | Event | Price | Change | Sq Ft Price |
|---|---|---|---|---|
| 07/05/2025 07/05/25 | For Sale | $294,900 | +31.1% | $149 / Sq Ft |
| 02/19/2020 02/19/20 | Sold | -- | -- | -- |
| 01/05/2020 01/05/20 | Pending | -- | -- | -- |
| 07/02/2019 07/02/19 | For Sale | $224,900 | +0.4% | $113 / Sq Ft |
| 06/08/2018 06/08/18 | Sold | -- | -- | -- |
| 05/09/2018 05/09/18 | Pending | -- | -- | -- |
| 01/25/2018 01/25/18 | For Sale | $224,000 | -- | $115 / Sq Ft |
Tax History Compared to Growth
Tax History
| Year | Tax Paid | Tax Assessment Tax Assessment Total Assessment is a certain percentage of the fair market value that is determined by local assessors to be the total taxable value of land and additions on the property. | Land | Improvement |
|---|---|---|---|---|
| 2024 | $3,389 | $29,549 | $0 | $0 |
| 2023 | $3,389 | $29,549 | $0 | $0 |
| 2022 | $3,389 | $29,549 | $0 | $0 |
| 2021 | $3,190 | $28,310 | $0 | $0 |
| 2020 | $1,600 | $18,873 | $0 | $0 |
| 2019 | $1,600 | $18,873 | $0 | $0 |
| 2018 | $1,600 | $18,873 | $0 | $0 |
| 2017 | $1,570 | $18,575 | $0 | $0 |
| 2016 | $1,570 | $18,575 | $0 | $0 |
| 2015 | $1,496 | $18,575 | $0 | $0 |
| 2014 | $1,496 | $18,575 | $0 | $0 |
Agents Affiliated with this Home
-
Stephanie Nix

Seller's Agent in 2025
Stephanie Nix
RE/MAX
(601) 842-3606
74 Total Sales
-
Becky Moss

Seller's Agent in 2020
Becky Moss
Nix-Tann & Associates, Inc.
(601) 209-4688
63 Total Sales
-
Krupa Armstrong
K
Buyer's Agent in 2020
Krupa Armstrong
Opulent Keys
(601) 596-6900
23 Total Sales
-
Allan Summerlin

Seller's Agent in 2018
Allan Summerlin
BHHS Gateway Real Estate
(601) 940-2126
74 Total Sales
Map
Source: MLS United
MLS Number: 1304878
APN: 082H-27-282-00-00
- Lot 23 Wildwood Dr
- 294 Yandell Rd
- 452 Aurora Cir
- 192 Azure Dr
- 485 Aurora Cir
- 469 Aurora Cir
- 142 Western Ridge Cir
- 448 Aurora Cir
- 493 Aurora Cir
- 396 Aurora Cir
- 105 Wildwood Dr
- 489 Aurora Cir
- 484 Aurora Cir
- 464 Aurora Cir
- 425 Aurora Cir
- 460 Aurora Cir
- 212 Azure Dr
- 468 Aurora Cir
- 444 Aurora Cir
- 208 Azure Dr
