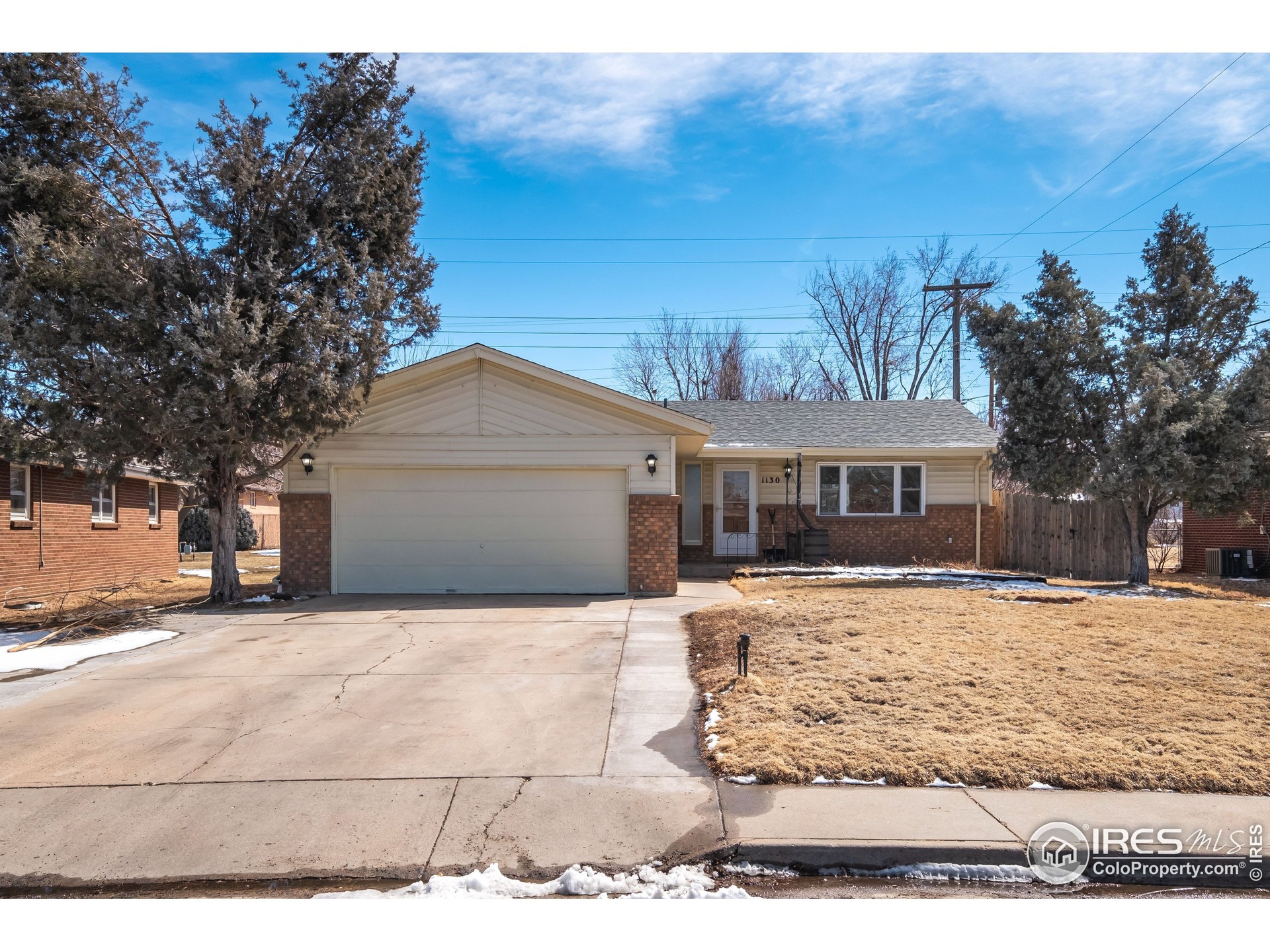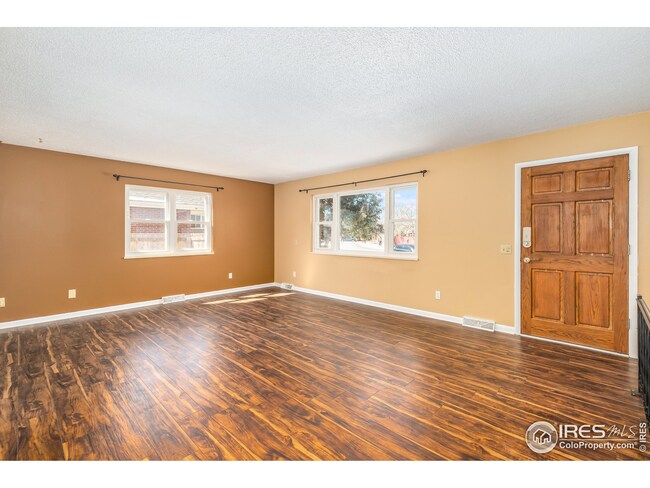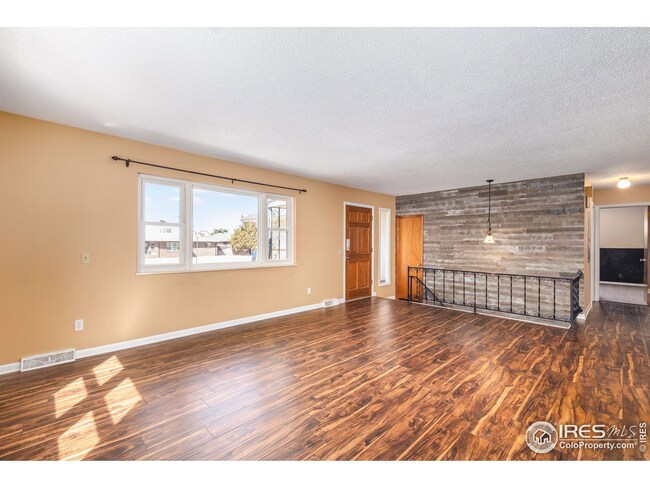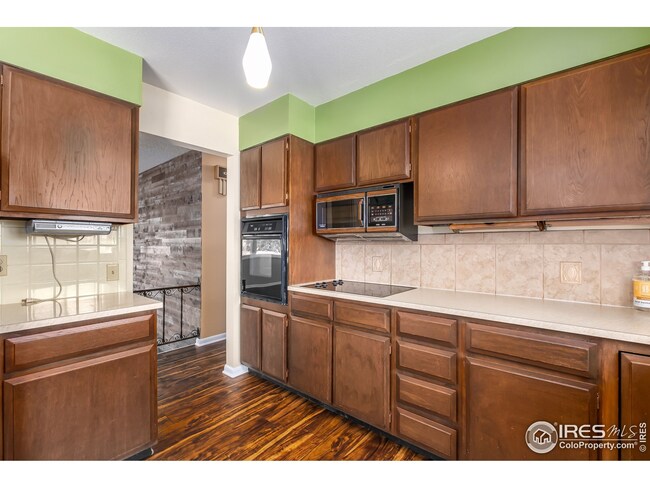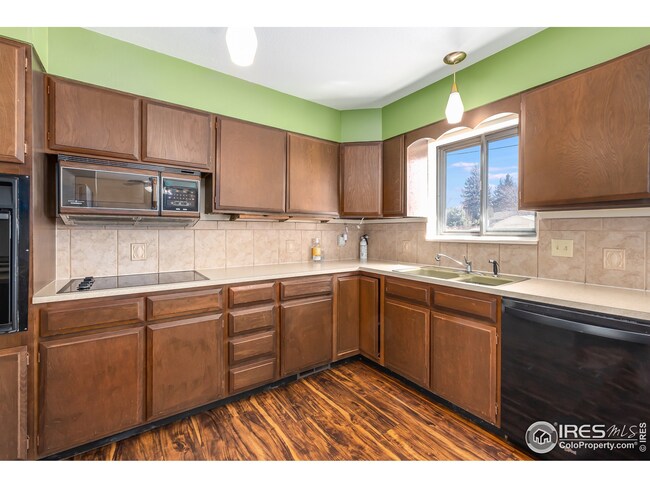
1130 24th Avenue Ct Greeley, CO 80634
Westview NeighborhoodHighlights
- No HOA
- Whole House Fan
- Jack-and-Jill Bathroom
- 2 Car Attached Garage
- Patio
- Outdoor Storage
About This Home
As of April 2022Ready and waiting for its new owner! Ranch style with full basement, 4 bedrooms, 2 baths and 2 car attached garage. What a delight! New carpet in primary and bedroom 2 . Newer roof, furnace, Central Air Conditioning, garage door opener with two remotes and laminate flooring on most of main level. Check property disclosure for additional newer items. All appliances stove top and wall oven, dishwasher, micro, refrigerator and also clothes washer and dryer are included. Retro look remodel work has been done in the kitchen as well as the main bath. Full 6' fenced backyard with shed. Make sure you call and make an appointment so you don't miss out on this lovely home.
Home Details
Home Type
- Single Family
Est. Annual Taxes
- $1,761
Year Built
- Built in 1968
Lot Details
- 9,176 Sq Ft Lot
- Fenced
- Property is zoned RL
Parking
- 2 Car Attached Garage
Home Design
- Composition Roof
- Vinyl Siding
Interior Spaces
- 2,310 Sq Ft Home
- 1-Story Property
- Ceiling Fan
- Window Treatments
- Family Room
- Dining Room
Kitchen
- Electric Oven or Range
- Microwave
- Dishwasher
- Disposal
Flooring
- Carpet
- Laminate
Bedrooms and Bathrooms
- 4 Bedrooms
- Primary Bathroom is a Full Bathroom
- Jack-and-Jill Bathroom
Laundry
- Dryer
- Washer
Finished Basement
- Basement Fills Entire Space Under The House
- Laundry in Basement
Outdoor Features
- Patio
- Outdoor Storage
Schools
- Scott Elementary School
- Heath Middle School
- Greeley Central High School
Utilities
- Whole House Fan
- Forced Air Heating and Cooling System
Community Details
- No Home Owners Association
- Westview 1St Addition Subdivision
Listing and Financial Details
- Assessor Parcel Number R2133286
Ownership History
Purchase Details
Purchase Details
Home Financials for this Owner
Home Financials are based on the most recent Mortgage that was taken out on this home.Purchase Details
Home Financials for this Owner
Home Financials are based on the most recent Mortgage that was taken out on this home.Purchase Details
Similar Homes in Greeley, CO
Home Values in the Area
Average Home Value in this Area
Purchase History
| Date | Type | Sale Price | Title Company |
|---|---|---|---|
| Deed | -- | None Listed On Document | |
| Interfamily Deed Transfer | -- | First Integrity Title | |
| Personal Reps Deed | $131,000 | Security Title | |
| Deed | -- | -- |
Mortgage History
| Date | Status | Loan Amount | Loan Type |
|---|---|---|---|
| Previous Owner | $167,684 | FHA | |
| Previous Owner | $128,976 | FHA |
Property History
| Date | Event | Price | Change | Sq Ft Price |
|---|---|---|---|---|
| 07/22/2025 07/22/25 | For Sale | $400,000 | +3.8% | $201 / Sq Ft |
| 07/19/2022 07/19/22 | Off Market | $385,350 | -- | -- |
| 04/18/2022 04/18/22 | Sold | $385,350 | +4.7% | $175 / Sq Ft |
| 03/17/2022 03/17/22 | For Sale | $368,000 | 0.0% | $167 / Sq Ft |
| 03/17/2022 03/17/22 | Pending | -- | -- | -- |
| 03/14/2022 03/14/22 | For Sale | $368,000 | -- | $167 / Sq Ft |
Tax History Compared to Growth
Tax History
| Year | Tax Paid | Tax Assessment Tax Assessment Total Assessment is a certain percentage of the fair market value that is determined by local assessors to be the total taxable value of land and additions on the property. | Land | Improvement |
|---|---|---|---|---|
| 2025 | $1,824 | $23,010 | $3,190 | $19,820 |
| 2024 | $1,824 | $23,010 | $3,190 | $19,820 |
| 2023 | $1,740 | $25,440 | $3,590 | $21,850 |
| 2022 | $1,706 | $19,570 | $2,850 | $16,720 |
| 2021 | $1,761 | $20,140 | $2,930 | $17,210 |
| 2020 | $1,640 | $18,810 | $2,500 | $16,310 |
| 2019 | $1,644 | $18,810 | $2,500 | $16,310 |
| 2018 | $1,177 | $14,210 | $2,300 | $11,910 |
| 2017 | $1,183 | $14,210 | $2,300 | $11,910 |
| 2016 | $862 | $11,650 | $1,750 | $9,900 |
| 2015 | $859 | $11,650 | $1,750 | $9,900 |
| 2014 | $687 | $9,090 | $1,370 | $7,720 |
Agents Affiliated with this Home
-
Cody Buck
C
Seller's Agent in 2025
Cody Buck
Compass - Denver
(303) 242-8980
34 Total Sales
-
Kathie Miner
K
Seller's Agent in 2022
Kathie Miner
Pro Realty Inc
(970) 405-9202
1 in this area
9 Total Sales
-
Mark Aspinall

Buyer's Agent in 2022
Mark Aspinall
Berkshire Hathaway HomeServices Colorado Real Estate NO CO
(303) 946-6468
1 in this area
58 Total Sales
Map
Source: IRES MLS
MLS Number: 960790
APN: R2133286
- 1127 25th Ave
- 2343 W 11th Street Rd
- 1206 23rd Avenue Ct
- 2700 W 10th St
- 2801 W 12th St
- 2203 12th Street Rd
- 2411 W 15th St
- 1404 28th Ave
- 2217 14th St
- 825 28th Ave
- 2523 W 7th St
- 2118 13th St
- 2432 W 6th St
- 506 26th Ave
- 1534 28th Avenue Ct
- 1017 19th Ave
- 512 26th Avenue Ct
- 2812 W 6th St
- 1722 26th Avenue Ct
- 2223 17th St
