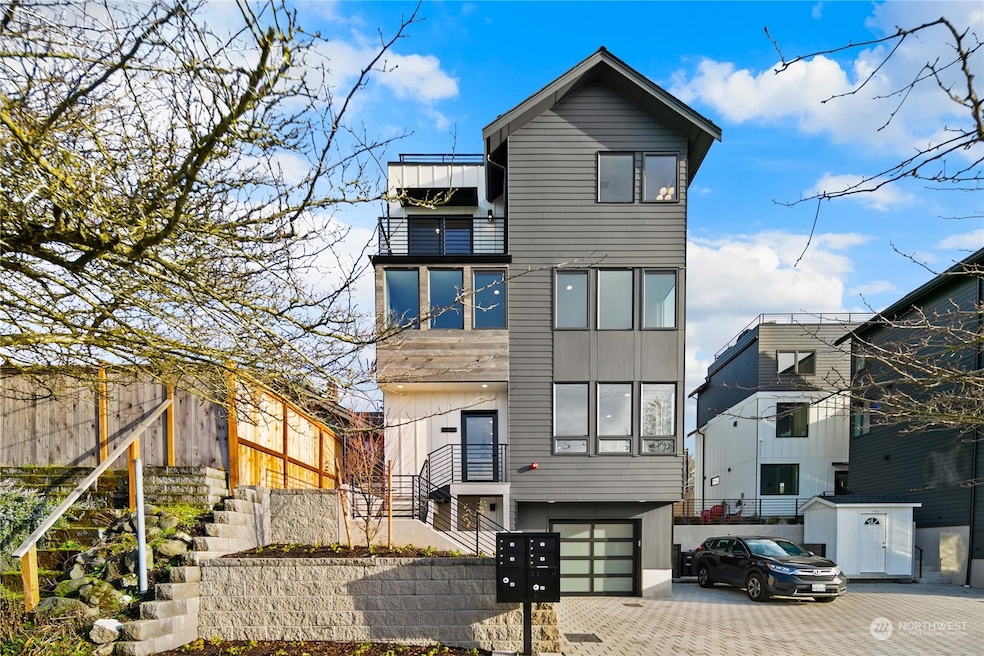
$1,400,000
- 5 Beds
- 4 Baths
- 2,727 Sq Ft
- 1842 S Weller St
- Unit 1
- Seattle, WA
Step into a piece of Seattle's history as craftsmanship meets modern luxury in this masterfully renovated, 1906 Craftsman that seamlessly blends old-world charm w/ thoughtful contemporary updates. This rare 5-bedroom, 4-bathroom home whispers stories of a bygone era. At the heart of the home lies a fully reimagined chef's kitchen, complete w/ premium appliances, gorgeous countertops, & a layout
Matthew Skeel Windermere RE Greenwood
