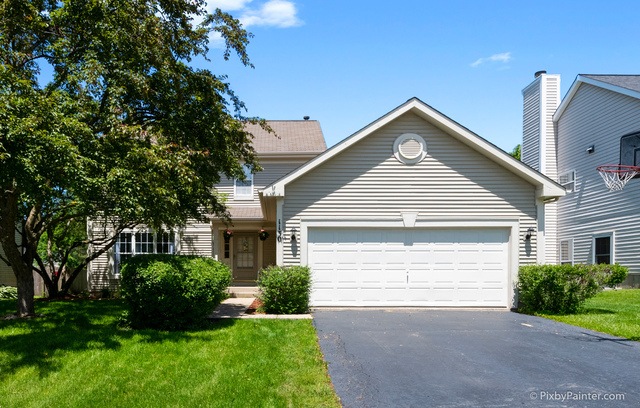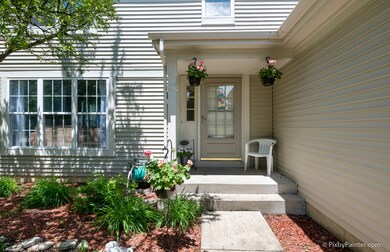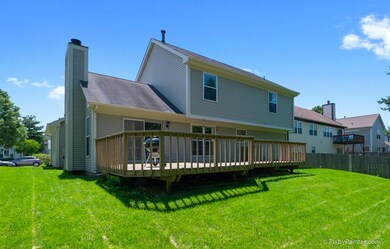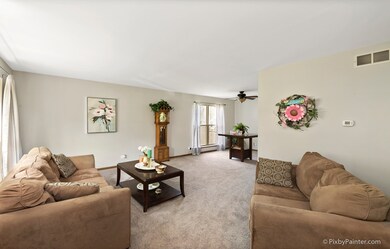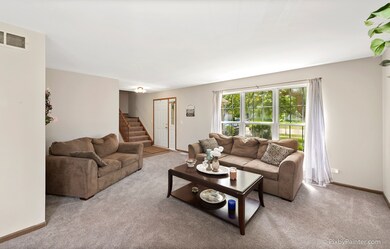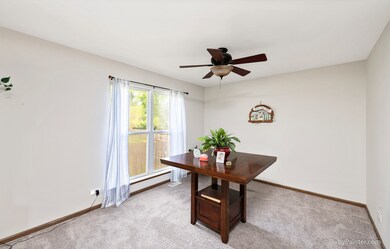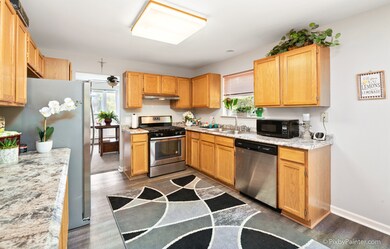
1130 Clover Hill Ln Elgin, IL 60120
Cobblers Crossing NeighborhoodEstimated Value: $303,000 - $383,000
Highlights
- Attached Garage
- Forced Air Heating and Cooling System
- Wood Burning Fireplace
- Property is near a bus stop
About This Home
As of October 2019*Motivated Seller!! Turnkey alert! Embrace yourself with scents of fresh paint, new carpet, and new laminate floors upon walking through the front door! This 3 bedroom, 2.5 bath home will stand the test of time with its generous floor plan of 1600+ sq ft. Relax on the accommodating back deck and absorb the rays. Located in the desirable Cobbler's Crossing subdivision, this home is ready for you to move in!
Last Agent to Sell the Property
Gregory Dybas
Keller Williams Success Realty Listed on: 08/14/2019

Home Details
Home Type
- Single Family
Est. Annual Taxes
- $7,772
Year Built
- 1992
Lot Details
- 5,663
HOA Fees
- $17 per month
Parking
- Attached Garage
- Garage Is Owned
Home Design
- Vinyl Siding
Interior Spaces
- Primary Bathroom is a Full Bathroom
- Wood Burning Fireplace
- Laminate Flooring
- Crawl Space
Additional Features
- Property is near a bus stop
- Forced Air Heating and Cooling System
Ownership History
Purchase Details
Home Financials for this Owner
Home Financials are based on the most recent Mortgage that was taken out on this home.Similar Homes in Elgin, IL
Home Values in the Area
Average Home Value in this Area
Purchase History
| Date | Buyer | Sale Price | Title Company |
|---|---|---|---|
| Singh Manpreet | $212,000 | Fidelity National Title |
Mortgage History
| Date | Status | Borrower | Loan Amount |
|---|---|---|---|
| Open | Kotra Anmol | $50,000 | |
| Open | Singh Manpreet | $112,000 | |
| Previous Owner | Mateos Fausto | $17,000 | |
| Previous Owner | Mateos Fausto | $11,128 | |
| Previous Owner | Matros Fausto | $158,400 |
Property History
| Date | Event | Price | Change | Sq Ft Price |
|---|---|---|---|---|
| 10/24/2019 10/24/19 | Sold | $212,000 | -3.6% | $127 / Sq Ft |
| 09/14/2019 09/14/19 | Pending | -- | -- | -- |
| 09/05/2019 09/05/19 | Price Changed | $219,900 | -4.3% | $132 / Sq Ft |
| 08/14/2019 08/14/19 | For Sale | $229,900 | -- | $138 / Sq Ft |
Tax History Compared to Growth
Tax History
| Year | Tax Paid | Tax Assessment Tax Assessment Total Assessment is a certain percentage of the fair market value that is determined by local assessors to be the total taxable value of land and additions on the property. | Land | Improvement |
|---|---|---|---|---|
| 2024 | $7,772 | $27,000 | $4,200 | $22,800 |
| 2023 | $7,553 | $27,000 | $4,200 | $22,800 |
| 2022 | $7,553 | $27,000 | $4,200 | $22,800 |
| 2021 | $6,873 | $19,944 | $2,700 | $17,244 |
| 2020 | $6,829 | $19,944 | $2,700 | $17,244 |
| 2019 | $5,741 | $22,160 | $2,700 | $19,460 |
| 2018 | $6,650 | $23,008 | $2,400 | $20,608 |
| 2017 | $6,650 | $23,008 | $2,400 | $20,608 |
| 2016 | $6,536 | $23,008 | $2,400 | $20,608 |
| 2015 | $5,544 | $18,403 | $2,100 | $16,303 |
| 2014 | $5,388 | $18,403 | $2,100 | $16,303 |
| 2013 | $6,240 | $21,590 | $2,100 | $19,490 |
Agents Affiliated with this Home
-

Seller's Agent in 2019
Gregory Dybas
Keller Williams Success Realty
(630) 880-4007
59 Total Sales
-
Praseen Nath
P
Buyer's Agent in 2019
Praseen Nath
Titanium Realty Group
(630) 229-9008
68 Total Sales
Map
Source: Midwest Real Estate Data (MRED)
MLS Number: MRD10484938
APN: 06-06-201-003-0000
- 1108 Little Falls Dr
- 1159 Spring Creek Rd
- 1052 Clover Hill Ln
- 1125 Ironwood Ct
- 1312 Shawford Way Unit 74
- 1179 Shawford Way Dr
- 1373 Grayshire Ct Unit 124
- 1239 Spring Creek Rd
- 1034 Willoby Ln
- 1830 Maureen Dr Unit 241
- 1237 Bradley Cir Unit 212123
- 1070 Hobble Bush Ln
- 6082 Canterbury Ln Unit 54
- 1140 Willoby Ln
- 6073 Canterbury Ln Unit 335
- 1254 Blackhawk Dr
- 6068 Halloran Ln Unit 361
- 1010 Hampshire Ln
- Vacant Lot Parcel 1 Congdon Ave
- 930 Ripple Brook Ln Unit 1
- 1130 Clover Hill Ln
- 1124 Clover Hill Ln Unit 7
- 1134 Clover Hill Ln
- 1118 Clover Hill Ln
- 1204 Shawford Way Unit 13
- 1218 Shawford Way Unit 21
- 1202 Shawford Way Unit 12
- 1202 Shawford Way Unit 1202
- 1200 Shawford Way Unit 11
- 1222 Shawford Way Unit 23
- 1129 Clover Hill Ln
- 1123 Clover Hill Ln
- 1133 Clover Hill Ln
- 1112 Clover Hill Ln
- 1224 Shawford Way Unit 24
- 1226 Shawford Way Unit 25
- 1117 Clover Hill Ln
- 1214 Shawford Way Unit 18
- 1139 Clover Hill Ln Unit 7
- 1212 Shawford Way Unit 17
