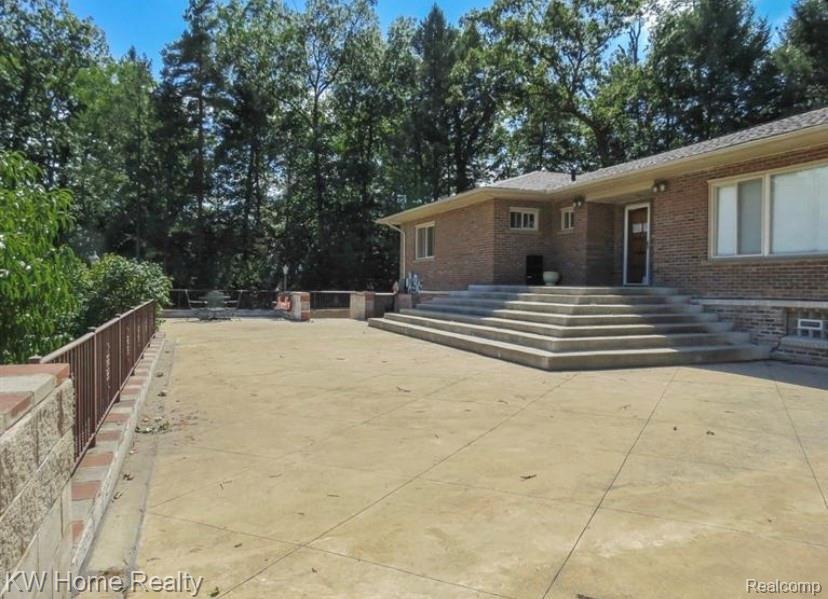
1130 Elmwood Dr Ann Arbor, MI 48104
Ann Arbor Hills NeighborhoodEstimated Value: $621,000 - $699,000
Highlights
- 1.65 Acre Lot
- Ranch Style House
- Ground Level Unit
- Allen Elementary School Rated A
- Jetted Tub in Primary Bathroom
- No HOA
About This Home
As of March 2021One of kind 5 Bedroom, 3.5Bath Ranch w/Finished Walkout on Pastoral & Rolling 1.65 Acre Setting. Huge Living Room w/Gleaming Hardwood Floor, Massive Picture Window & Stone Fireplace. Spectacular Gourmet Kitchen w/Premium Granite, 42 Cabinets, Tile Floor & Doorwall leading to Exquisite Paver Patio. Gorgeous Finished Lower Level w/Family Room, 2nd Full Kitchen, One Half Bath, Bedroom with private full Bathroom. Additional features include All Baths Remodeled w/Amazing Tile Work, Central Air, Formal Dining Room.
Last Agent to Sell the Property
Adnan Mohamed
Keller Williams Home License #6501401844 Listed on: 09/21/2020
Home Details
Home Type
- Single Family
Est. Annual Taxes
Year Built
- Built in 1955
Lot Details
- 1.65 Acre Lot
- Lot Dimensions are 247.00x291.00
Parking
- 2 Car Attached Garage
Home Design
- Ranch Style House
- Brick Exterior Construction
- Block Foundation
- Asphalt Roof
Interior Spaces
- 1,610 Sq Ft Home
- Gas Fireplace
- Family Room with Fireplace
- Finished Basement
- Walk-Out Basement
Kitchen
- Free-Standing Gas Range
- Microwave
- Dishwasher
- Disposal
Bedrooms and Bathrooms
- 5 Bedrooms
- Jetted Tub in Primary Bathroom
Laundry
- Dryer
- Washer
Location
- Ground Level Unit
Utilities
- Hot Water Heating System
- Heating System Uses Natural Gas
Community Details
- No Home Owners Association
- Geddes Farms Sub Subdivision
Listing and Financial Details
- Assessor Parcel Number 090935203007
- $4,000 Seller Concession
Ownership History
Purchase Details
Purchase Details
Home Financials for this Owner
Home Financials are based on the most recent Mortgage that was taken out on this home.Purchase Details
Purchase Details
Home Financials for this Owner
Home Financials are based on the most recent Mortgage that was taken out on this home.Purchase Details
Purchase Details
Similar Homes in Ann Arbor, MI
Home Values in the Area
Average Home Value in this Area
Purchase History
| Date | Buyer | Sale Price | Title Company |
|---|---|---|---|
| Ferstle Terry J | -- | None Listed On Document | |
| Ferstle Terry J | $490,000 | Peak Title Agnecy Oc | |
| Salamen Jawdat M | $1,000 | None Available | |
| Fouz Mohamed Jawdat | -- | -- | |
| Mohamed Jawdat | $375,000 | -- | |
| Mohamed Jawdat | -- | -- |
Mortgage History
| Date | Status | Borrower | Loan Amount |
|---|---|---|---|
| Previous Owner | Ferstle Terry J | $392,000 | |
| Previous Owner | Mohamed Jawdat | $100,000 | |
| Previous Owner | Fouz Mohamed Jawdat | $100,000 |
Property History
| Date | Event | Price | Change | Sq Ft Price |
|---|---|---|---|---|
| 03/29/2021 03/29/21 | Sold | $490,000 | -2.0% | $304 / Sq Ft |
| 02/09/2021 02/09/21 | Pending | -- | -- | -- |
| 10/22/2020 10/22/20 | Price Changed | $499,900 | -7.4% | $310 / Sq Ft |
| 09/21/2020 09/21/20 | For Sale | $539,900 | -- | $335 / Sq Ft |
Tax History Compared to Growth
Tax History
| Year | Tax Paid | Tax Assessment Tax Assessment Total Assessment is a certain percentage of the fair market value that is determined by local assessors to be the total taxable value of land and additions on the property. | Land | Improvement |
|---|---|---|---|---|
| 2024 | $12,780 | $301,900 | $0 | $0 |
| 2023 | $11,784 | $265,100 | $0 | $0 |
| 2022 | $13,657 | $268,500 | $0 | $0 |
| 2021 | $10,112 | $256,100 | $0 | $0 |
| 2020 | $9,908 | $244,200 | $0 | $0 |
| 2019 | $9,429 | $237,400 | $237,400 | $0 |
| 2018 | $9,296 | $245,000 | $0 | $0 |
| 2017 | $9,043 | $223,200 | $0 | $0 |
| 2016 | $8,725 | $180,834 | $0 | $0 |
| 2015 | $8,309 | $180,294 | $0 | $0 |
| 2014 | $8,309 | $174,661 | $0 | $0 |
| 2013 | -- | $174,661 | $0 | $0 |
Agents Affiliated with this Home
-

Seller's Agent in 2021
Adnan Mohamed
Keller Williams Home
-
Jolene Jacobs

Buyer's Agent in 2021
Jolene Jacobs
KW Metro
(248) 212-7493
1 in this area
382 Total Sales
Map
Source: Realcomp
MLS Number: 2200077863
APN: 09-35-203-007
- 1060 Chestnut St
- 2930 Hickory Ln
- 3075 Provincial Dr
- 3124 Mills Ct
- 3586 E Huron River Dr
- 3081 Overridge Dr
- 3122 Geddes Ave
- 1657 Glenwood Rd
- 1894 Lindsay Ln Unit 39
- 1870 Lindsay Ln Unit 49
- 1625 Arlington Blvd
- 3091 Warwick Rd
- 1939 Lindsay Ln
- 3197 Asher Rd
- 3203 Asher Rd
- 3162 Asher Rd
- 2690 Overridge Dr
- 785 Arlington Blvd
- 403 Riverview Dr
- 1864 Arlington Blvd
- 1130 Elmwood Dr
- 1180 Elmwood Dr
- 1100 Elmwood Dr
- 0 Elmwood Dr
- 1125 Elmwood Dr
- 1050 Elmwood Dr
- 3430 E Huron River Dr
- 3455 Woodland Rd
- 3390 E Huron River Dr
- 3411 Woodland Rd
- 3465 Woodland Rd
- 3428 Woodland Rd
- 3444 E Huron River Dr
- 3460 E Huron River Dr
- 3440 Woodland Rd
- 0 E Huron River Service Dr Unit 3252709
- 0 E Huron River Service Dr Unit 4407117
- 0 E Huron River Service Dr Unit 3108856
- 0 E Huron River Service Dr Unit 23107
- 0 E Huron River Service Dr Unit 3289586
