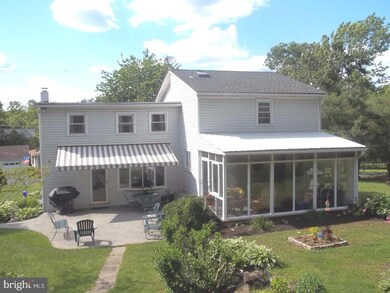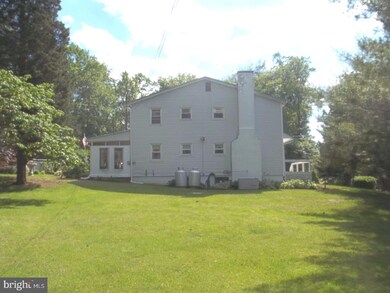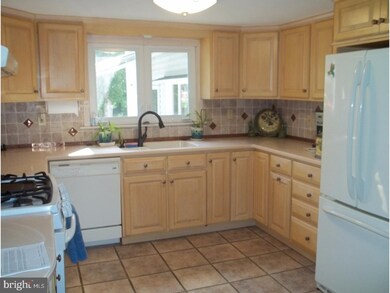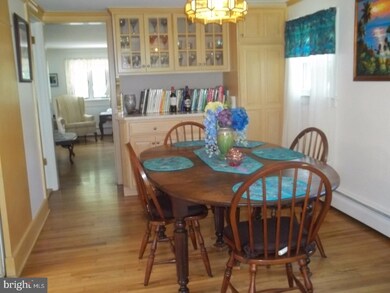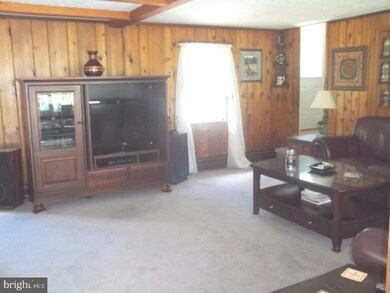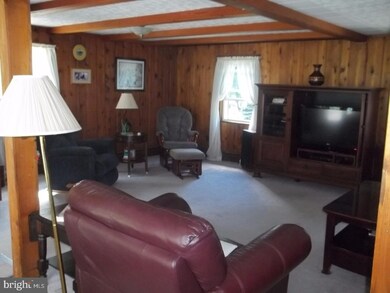
1130 Lodi Hill Rd Upper Black Eddy, PA 18972
Estimated Value: $482,000 - $675,000
Highlights
- Above Ground Pool
- Water Oriented
- Pond
- Durham Nockamixon Elementary School Rated A
- Colonial Architecture
- Wood Flooring
About This Home
As of October 2017Move right in, to this lovely home on over 6 ares of land! This home has everything a family could ever want or need. Extra large 21 x 22 family room, makes it great for entertaining! Updated kitchen with corian counter tops,tile back splash, with copper trim, new faucet ,and large pantry and many pull out drawers. Eat in kitchen / dinning room, and formal living room all with hardwood floors, and updated powder room between dinning room and living room. Living room offers a beautiful porcelain / marble gas fireplace. Outside of large family room is a beautiful stamped concrete patio,and walkway with new ,2013 electric, sun setter awning. Step down from the kitchen into a bright and airy, 3 season sun room with build in heater, that overlooks this fantastic and secluded property. This amazing home also offer a well taking care of, above ground pool with large stained deck for sunning or watching others swim and play! There is also a large , hidden pond on this property , and is filled with all types of fish , including BASS! 2 wells on property. New Furnace 2012. New Roof 20154! 1 car detached garage and several nice size sheds, all great for storage. Upstairs you will find large 13 x 22 master bedroom with a wall of closets and behind the closets is extra area for more storage. Hardwood floors are under carpets in hallway upstairs and the 2 other bedrooms. Upstairs full bath , complete with Jacuzzi tub. This home also has new double insulated windows throughout, and a full house Generac generator! This is the home you have been waiting for! Easy commute to 611, New Jersey, New York, and Allentown locations. Blue ribbon Palisades School District. Inventory is low, so don't wait. Set up your appointment, to take a look at this beautiful home and property as soon as possible! FYI... Directions if coming from 611.. Take Marienstein Rd to SECOND right on Lonely Cottage ( do not take first right on Lonely Cottage because bridge is out) then Left on to Lodi Hill 3 miles from River Road and boat launch. And 5 miles to Historic Frenchtown, 5 Miles to Lake Nockamixon, with tons of outdoor activities!
Last Agent to Sell the Property
Iron Valley Real Estate Doylestown License #RS283872 Listed on: 06/20/2017

Last Buyer's Agent
Iron Valley Real Estate Doylestown License #RS283872 Listed on: 06/20/2017

Home Details
Home Type
- Single Family
Est. Annual Taxes
- $3,306
Year Built
- Built in 1973
Lot Details
- 6.13 Acre Lot
- Property is zoned R3
Parking
- 1 Car Detached Garage
- 3 Open Parking Spaces
Home Design
- Colonial Architecture
- Shingle Roof
- Vinyl Siding
Interior Spaces
- 1,874 Sq Ft Home
- Property has 2 Levels
- Skylights
- Marble Fireplace
- Gas Fireplace
- Family Room
- Living Room
- Dining Room
- Sun or Florida Room
- Eat-In Kitchen
Flooring
- Wood
- Wall to Wall Carpet
- Tile or Brick
Bedrooms and Bathrooms
- 3 Bedrooms
- En-Suite Primary Bedroom
- 1.5 Bathrooms
Unfinished Basement
- Basement Fills Entire Space Under The House
- Laundry in Basement
Outdoor Features
- Above Ground Pool
- Water Oriented
- Property is near a pond
- Pond
- Shed
Schools
- Palisades High School
Utilities
- Heating System Uses Oil
- Well
- Oil Water Heater
- On Site Septic
Community Details
- No Home Owners Association
Listing and Financial Details
- Tax Lot 004
- Assessor Parcel Number 03-009-004
Ownership History
Purchase Details
Home Financials for this Owner
Home Financials are based on the most recent Mortgage that was taken out on this home.Purchase Details
Similar Homes in the area
Home Values in the Area
Average Home Value in this Area
Purchase History
| Date | Buyer | Sale Price | Title Company |
|---|---|---|---|
| Boyd Timothy J | $310,000 | None Available | |
| Kay Dubree A | -- | -- |
Mortgage History
| Date | Status | Borrower | Loan Amount |
|---|---|---|---|
| Open | Boyd Timothy J | $197,600 | |
| Closed | Boyd Timothy J | $240,000 | |
| Closed | Boyd Timothy J | $294,500 | |
| Previous Owner | Dubree M Kay | $60,000 |
Property History
| Date | Event | Price | Change | Sq Ft Price |
|---|---|---|---|---|
| 10/10/2017 10/10/17 | Sold | $310,000 | -13.9% | $165 / Sq Ft |
| 08/02/2017 08/02/17 | Pending | -- | -- | -- |
| 07/06/2017 07/06/17 | Price Changed | $360,000 | -3.7% | $192 / Sq Ft |
| 06/20/2017 06/20/17 | For Sale | $374,000 | -- | $200 / Sq Ft |
Tax History Compared to Growth
Tax History
| Year | Tax Paid | Tax Assessment Tax Assessment Total Assessment is a certain percentage of the fair market value that is determined by local assessors to be the total taxable value of land and additions on the property. | Land | Improvement |
|---|---|---|---|---|
| 2024 | $3,508 | $23,200 | $9,440 | $13,760 |
| 2023 | $3,461 | $23,200 | $9,440 | $13,760 |
| 2022 | $3,421 | $23,200 | $9,440 | $13,760 |
| 2021 | $3,398 | $23,200 | $9,440 | $13,760 |
| 2020 | $3,398 | $23,200 | $9,440 | $13,760 |
| 2019 | $3,358 | $23,200 | $9,440 | $13,760 |
| 2018 | $3,335 | $23,200 | $9,440 | $13,760 |
| 2017 | $3,281 | $23,200 | $9,440 | $13,760 |
| 2016 | $3,281 | $23,200 | $9,440 | $13,760 |
| 2015 | -- | $23,200 | $9,440 | $13,760 |
| 2014 | -- | $23,200 | $9,440 | $13,760 |
Agents Affiliated with this Home
-
Sandra Maschi

Seller's Agent in 2017
Sandra Maschi
Iron Valley Real Estate Doylestown
(215) 249-1249
73 Total Sales
Map
Source: Bright MLS
MLS Number: 1000454347
APN: 03-009-004
- 556 Marienstein Rd
- 29 Boulder Rd
- 1656 Chestnut Ridge Rd
- 1664 Chestnut Ridge Rd
- 1410 Bridgeton Hill Rd
- 366 Lake Warren Rd
- 151 Kintner Hill Rd
- 1396 River Rd
- 1406 River Rd
- 1434 River Rd
- 1930 Ringing Rocks Rd
- 1717 Bridge Ln
- 1512 River Rd
- 1752 Clarion Ln
- 1764 River Rd
- 188 Old Canal Ln
- 538 Mil Ford-Frenchtown
- 0 Marienstein Rd Unit 750320
- 8880 Easton Rd
- 100 Rope Walk Rd
- 1130 Lodi Hill Rd
- 1131 Lodi Hill Rd
- 1138 Lodi Hill Rd
- 1121 Lodi Hill Rd
- 337 Old Forge Rd
- 1117 Lodi Hill Rd
- 1105 Lodi Hill Rd
- 330 Old Forge Rd
- 1148 Lodi Hill Rd
- 319 Old Forge Rd
- 1153 Lodi Hill Rd
- 1115 Lodi Hill Rd
- 322 Old Forge Rd
- 1033 Lodi Hill Rd
- 342 Old Forge Rd
- 1158 Lodi Hill Rd
- 221 Old Forge Rd
- 1166 Lodi Hill Rd
- 213 Old Forge Rd
- 316 Old Forge Rd

