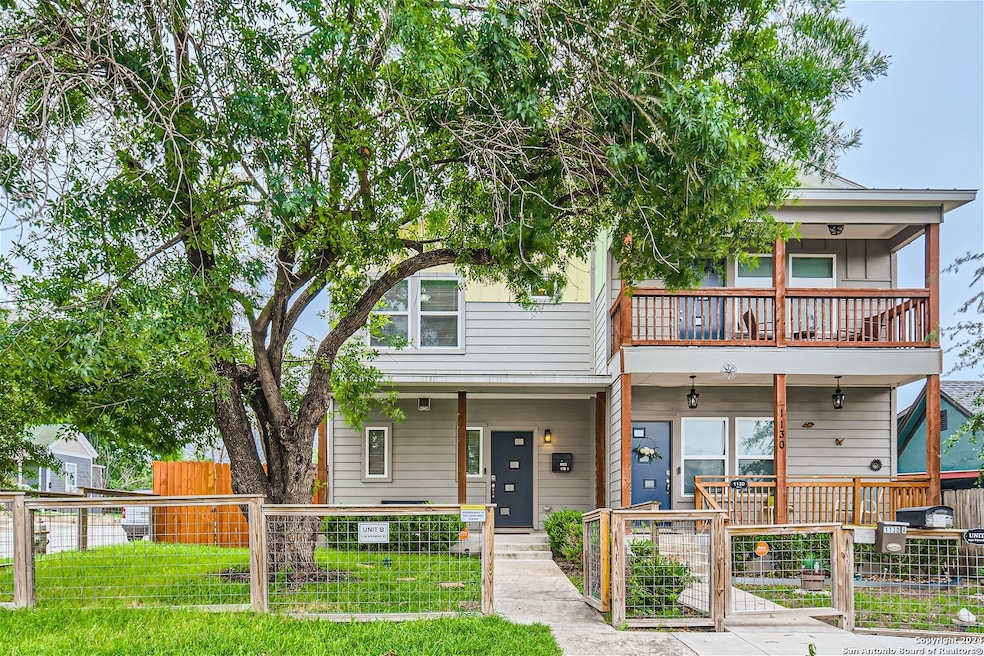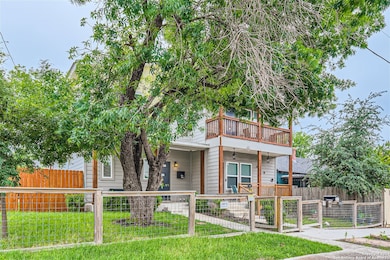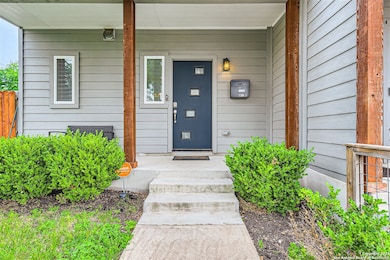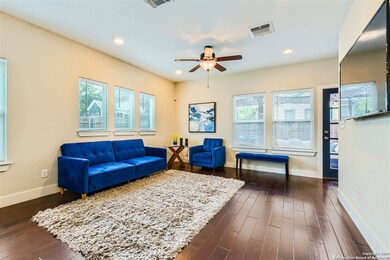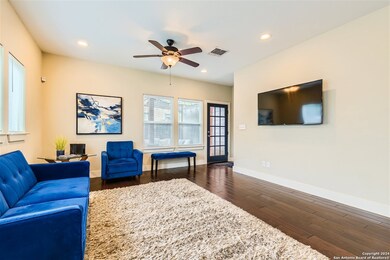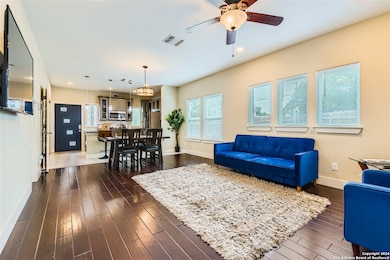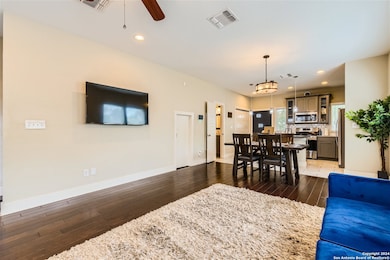
1130 Wyoming St Unit B San Antonio, TX 78203
Denver Heights NeighborhoodEstimated payment $2,322/month
Highlights
- Open Floorplan
- High Ceiling
- Island without Cooktop
- Wood Flooring
- Solid Surface Countertops
- Eat-In Kitchen
About This Home
Thriving Income Producing Short Term Rental (approx 600 reviews on Airbnb - furnishings negotiable for an additional fee) with Potential to be a Perfect Low Maintenance / Move in Ready / Lock & Leave Home for those always on the go. Well maintained corner unit boasts upgraded finishes and features, such as...solid stone counter tops, hardwood flooring, stainless steel appliances, security system, hot tub ( ~6 years old), 22 solar panels (~3 years old), quality furnishings - all lending to comfortable living and/or investment pursuits. Bedrooms upstairs each feature en-suite bath. Seller willing to provide booking portfolio to buyer interested in continuing the business for their own benefit.
Listing Agent
Kimberly Witt
Kimberly Witt Listed on: 05/14/2025
Property Details
Home Type
- Condominium
Est. Annual Taxes
- $6,329
Year Built
- Built in 2018
Home Design
- Slab Foundation
- Metal Roof
Interior Spaces
- 1,108 Sq Ft Home
- 2-Story Property
- Open Floorplan
- High Ceiling
- Ceiling Fan
- Chandelier
- Window Treatments
- Combination Dining and Living Room
- Inside Utility
- Security System Owned
Kitchen
- Eat-In Kitchen
- Two Eating Areas
- Breakfast Bar
- Stove
- <<microwave>>
- Dishwasher
- Island without Cooktop
- Solid Surface Countertops
- Disposal
Flooring
- Wood
- Carpet
- Ceramic Tile
Bedrooms and Bathrooms
- 2 Bedrooms
- All Upper Level Bedrooms
Laundry
- Laundry on lower level
- Laundry in Kitchen
- Laundry Tub
- Washer Hookup
Schools
- Douglass Elementary School
- Poe Middle School
- Brackenrdg High School
Utilities
- Central Heating and Cooling System
- Electric Water Heater
Listing and Financial Details
- Legal Lot and Block 21 / 21
- Assessor Parcel Number 006191000020
Map
Home Values in the Area
Average Home Value in this Area
Tax History
| Year | Tax Paid | Tax Assessment Tax Assessment Total Assessment is a certain percentage of the fair market value that is determined by local assessors to be the total taxable value of land and additions on the property. | Land | Improvement |
|---|---|---|---|---|
| 2023 | $2,196 | $253,880 | $53,970 | $199,910 |
| 2022 | $5,918 | $218,416 | $41,260 | $187,390 |
| 2021 | $5,547 | $198,560 | $29,390 | $169,170 |
| 2020 | $5,314 | $187,500 | $23,980 | $163,520 |
Property History
| Date | Event | Price | Change | Sq Ft Price |
|---|---|---|---|---|
| 05/24/2025 05/24/25 | Price Changed | $325,000 | +25.5% | $293 / Sq Ft |
| 05/14/2025 05/14/25 | For Sale | $259,000 | -- | $234 / Sq Ft |
Purchase History
| Date | Type | Sale Price | Title Company |
|---|---|---|---|
| Vendors Lien | -- | None Available |
Mortgage History
| Date | Status | Loan Amount | Loan Type |
|---|---|---|---|
| Open | $213,400 | New Conventional |
Similar Homes in the area
Source: San Antonio Board of REALTORS®
MLS Number: 1866828
APN: 00619-100-0020
- 225 S Pine St Unit 101
- 719 Dakota St
- 1225 Wyoming St
- 1226 Wyoming St Unit 201
- 108 Spruce St
- 319 S Olive St
- 404 S Olive St
- 617 Montana St
- 311 S Monumental St
- 527 Montana St
- 419 S Olive St
- 143 Paul St
- 432 S Olive St
- 837 Nevada St
- 528 S Olive St
- 531 Dakota St
- 213 Omaha St
- 121 Alabama St
- 510 S Olive St Unit 101
- 320 Piedmont Ave
- 225 S Pine St Unit 102
- 225 S Pine St
- 1205 Wyoming St
- 218 S Olive St
- 1218 Wyoming St Unit 3
- 222 S Olive St
- 630 Montana St Unit 201
- 630 Montana St Unit 202
- 630 Montana St Unit 301
- 630 Montana St Unit 203
- 319 S Olive St Unit 3
- 321 S Olive St
- 605 Montana St
- 802 Montana St Unit 2
- 802 Montana St Unit 1
- 422 S Olive St
- 424 S Olive St
- 143 Paul St
- 809 Nevada St
- 811 Montana St
