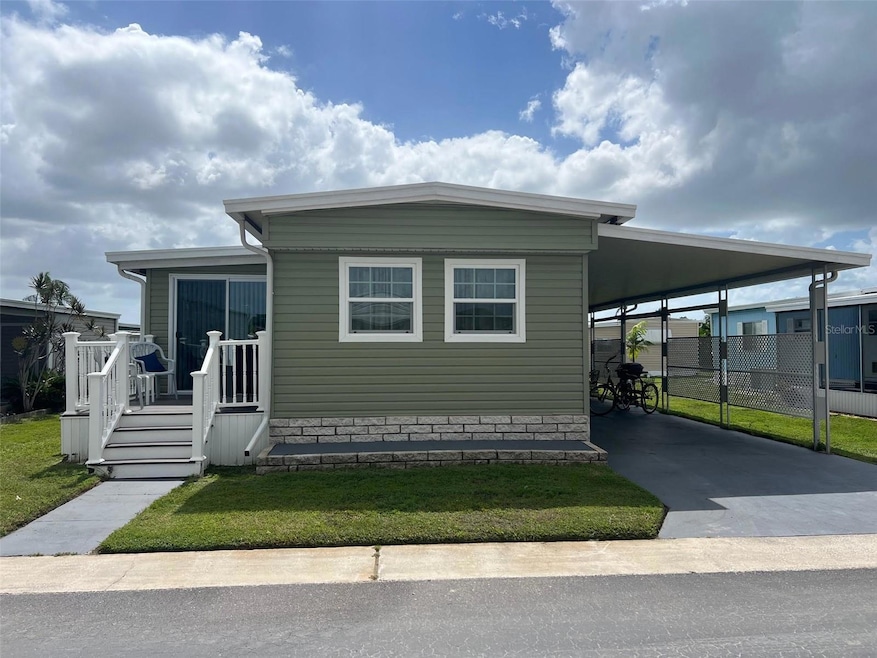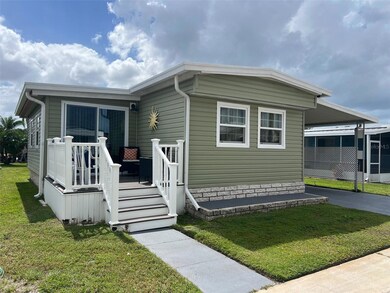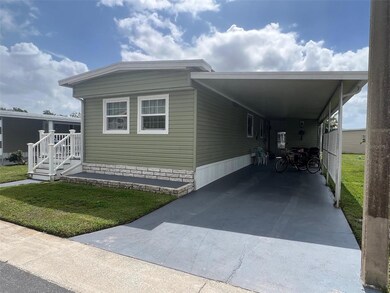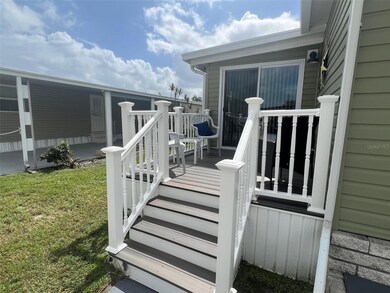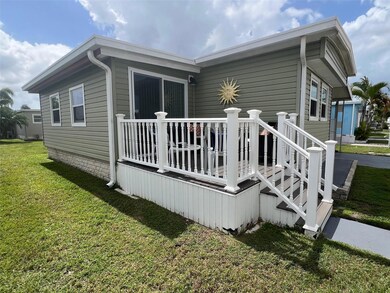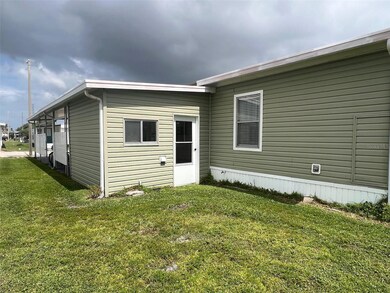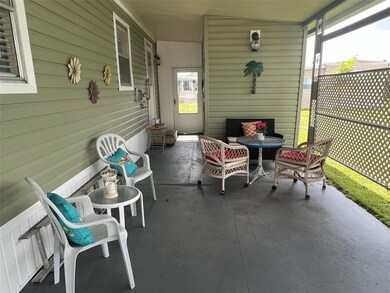Estimated payment $1,063/month
Highlights
- Active Adult
- Clubhouse
- Furnished
- Open Floorplan
- Sun or Florida Room
- Community Pool
About This Home
Bel Aire Mobile Village is a 55-plus community designed to foster an active and engaging lifestyle among its residents. Simplify life with an all-in-one maintenance fee of $212.00 per month that handles the essentials—water, sewer, lawn, and garbage services. This two-bedroom home, featuring two ensuite baths, offers comfort and privacy for daily living. Residents benefit from an array of amenities such as a clubhouse, swimming pool, shuffleboard courts, recreational facilities, and paved sidewalks suited for leisurely walks. The community environment encourages social interaction, physical activity, and a sense of belonging.
INTERIOR:
This home offers an attentively designed split floor plan and comes fully furnished with stylish furnishings and décor, making it turnkey ready. Upgraded windows can be found in the front room and the rear bedroom. The property is equipped with central heating and air conditioning, laminate flooring, paneled walls, and ceiling fans. The newly renovated eat-in kitchen possesses tile backsplash, new cabinets, over-cabinet lighting, generous storage space, and stainless-steel appliances. A pleasant and spacious living room sets the stage for intimate gatherings, while the adjoining 8’ x 20’ living space—complete with air conditioning, drywall, new windows, with a sliding glass door to the front porch—creates an inviting extension of your living area! Down the hall, the substantial primary bedroom delivers a peaceful retreat with a walk-in closet, abundant natural light, and a private ensuite bath with a sleek glass-door walk-in shower. The guest bedroom is equally appealing, offering a built-in desk, generous closet, and its own ensuite bath with a tub/shower combo and glass shower door, which is also accessible from the main hallway.
EXTERIOR:
This meticulously maintained property offers pretty curb appeal, including durable vinyl siding and a welcoming exterior. The extended carport provides ample parking and includes an integrated seating area for relaxation, complemented by a roof-over for enhanced safety and security. A spacious front porch serves as an excellent space for entertaining guests or enjoying quiet moments. Additional highlights include a shed equipped with a refrigerator, washer, and dryer, streamlining household tasks. Priced at $139,900 with a share, this home is ready for you to claim the Florida lifestyle—schedule your showing today before it’s gone!”
Listing Agent
SELECT REAL ESTATE OF PINELLAS Brokerage Phone: 727-584-3588 License #3151694 Listed on: 10/05/2025
Property Details
Home Type
- Manufactured Home
Est. Annual Taxes
- $1,340
Year Built
- Built in 1980
HOA Fees
- $212 Monthly HOA Fees
Parking
- 2 Carport Spaces
Home Design
- Vinyl Siding
Interior Spaces
- 854 Sq Ft Home
- 1-Story Property
- Open Floorplan
- Furnished
- Built-In Features
- Ceiling Fan
- Double Pane Windows
- Window Treatments
- Sliding Doors
- Living Room
- Sun or Florida Room
- Laminate Flooring
- Crawl Space
Kitchen
- Eat-In Kitchen
- Range
- Microwave
- Ice Maker
Bedrooms and Bathrooms
- 2 Bedrooms
- Split Bedroom Floorplan
- En-Suite Bathroom
- Walk-In Closet
- 2 Full Bathrooms
- Shower Only
Laundry
- Dryer
- Washer
Outdoor Features
- Enclosed Patio or Porch
- Shed
- Private Mailbox
Utilities
- Central Heating and Cooling System
- Thermostat
- Electric Water Heater
- Cable TV Available
Additional Features
- North Facing Home
- Manufactured Home
Listing and Financial Details
- Visit Down Payment Resource Website
- Tax Lot 117
- Assessor Parcel Number 10-30-15-06305-000-1170
Community Details
Overview
- Active Adult
- Association fees include pool, escrow reserves fund, ground maintenance, management, sewer, trash, water
- Kelley Cate Association, Phone Number (727) 581-2662
- Bel Aire Mobile Village Unrec Subdivision
- Association Owns Recreation Facilities
- The community has rules related to allowable golf cart usage in the community
Amenities
- Clubhouse
- Laundry Facilities
Recreation
- Shuffleboard Court
- Community Pool
Pet Policy
- Pets up to 20 lbs
- Pet Size Limit
- 1 Pet Allowed
- Dogs and Cats Allowed
Map
Home Values in the Area
Average Home Value in this Area
Property History
| Date | Event | Price | List to Sale | Price per Sq Ft |
|---|---|---|---|---|
| 10/05/2025 10/05/25 | For Sale | $139,900 | -- | $164 / Sq Ft |
Source: Stellar MLS
MLS Number: TB8434540
- 11300 124th Ave Unit 28
- 11300 124th Ave Unit 132
- 11300 124th Ave Unit 150
- 11300 124th Ave Unit 165
- 11300 124th Ave Unit 84
- 11300 124th Ave Unit 44
- 11300 124th Ave Unit 63
- 12240 Seminole Blvd Unit 13
- 11204 126th Ave
- 12344 Seminole Blvd Unit 16
- 12344 Seminole Blvd Unit 7
- 12344 Seminole Blvd Unit 8
- 12344 Seminole Blvd Unit 33
- 12300 Seminole Blvd Unit 80
- 12300 Seminole Blvd Unit 26
- 12372 113th St
- 11320 125th Terrace
- 10909 127th Ave
- 12361 114th St
- 12100 Seminole Blvd
- 10924 124th Ave N
- 11201 122nd Ave Unit 232
- 12300 Seminole Blvd Unit 26
- 12300 Seminole Blvd Unit D2
- 12100 Seminole Blvd Unit 365
- 12840 Seminole Blvd Unit 8A
- 12201 106th St
- 11447 Walsingham Rd
- 10685 Whittington Ct
- 10620 Whittington Ct
- 11707 108th St Unit ID1018171P
- 12966 115th St Unit ID1052909P
- 10454 Whittington Ct
- 11913 104th St
- 11511 113th St Unit 4F
- 11740 129th Ave N
- 13250 Ridge Rd Unit 2-1
- 13250 Ridge Rd Unit 1-6
- 11839 129th Ave N
- 10517 114th Terrace
