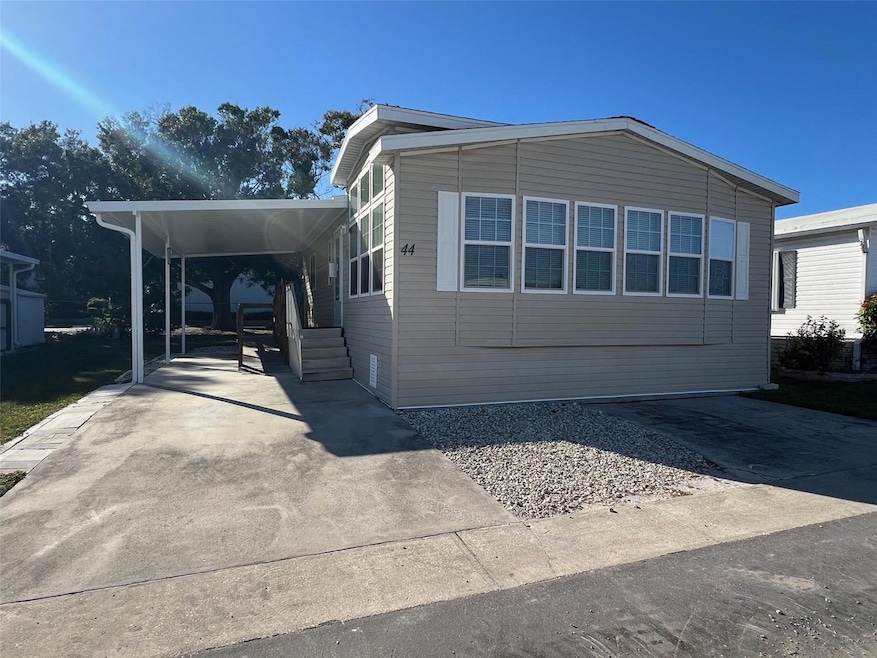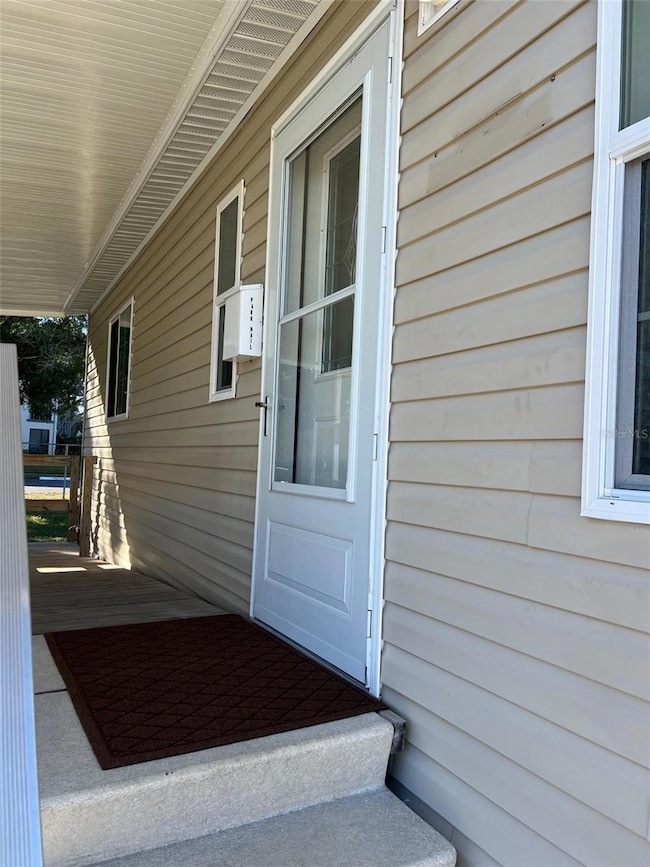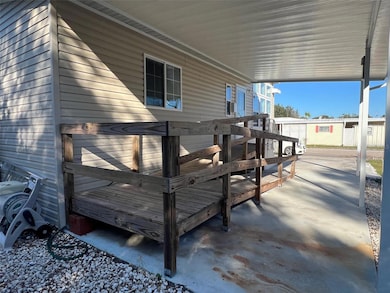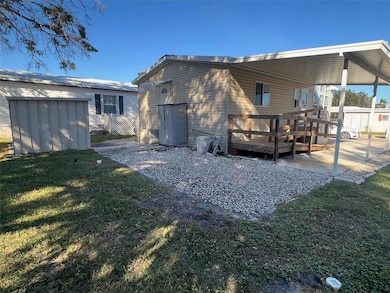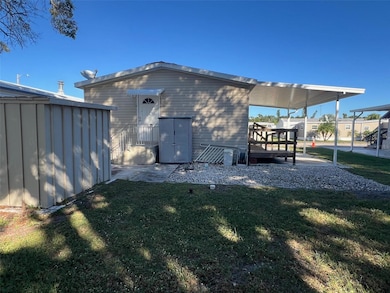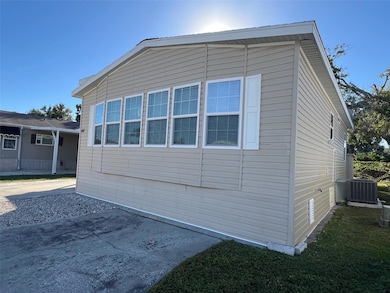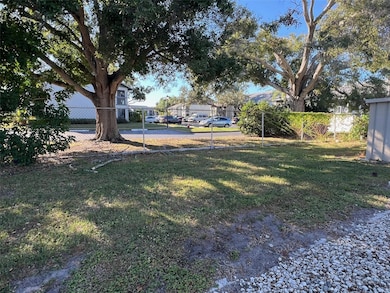Estimated payment $1,009/month
Highlights
- Active Adult
- Clubhouse
- Shuffleboard Court
- Open Floorplan
- Community Pool
- Double Pane Windows
About This Home
Allow yourself to be drawn into Bel-Aire Mobile Home Park in Largo, FL, a quiet and well-established 55+ community. This neighborhood features well-maintained mobile homes, including a newly listed two-bedroom, two-bathroom home situated on the perimeter of the park, offering an excellent location. Residents are permitted one small pet, and the affordable monthly dues of $212.00 include water, sewer, garbage, and lawn care services. Amenities such as a clubhouse, swimming pool, shuffleboard, and other recreational facilities foster a strong sense of community spirit. The park is conveniently located near shopping centers, beaches, and public transportation.
INTERIOR:
The tour of this 2016 home begins with a view of the open floor plan that creates a light, airy atmosphere and generous living areas. Stylish elements like ceiling fans, crown molding, and tray ceilings enhance the home's appeal. Central heat and air were replaced in 2024. Most of the space features laminate flooring and cathedral doors, complemented by soft colored, painted drywall. The kitchen is equipped with attractive cabinetry, tile flooring a tile backsplash, stainless steel appliances—including refrigerator, range, oven, dishwasher, and microwave—and offers abundant storage. The transitions to the dining area, which features laminate flooring and a built-in buffet with additional wood and glass-front cabinets. Large windows surround the spacious living area, filling it with natural light. Down the hallway, you'll find a hidden stackable washer and dryer—making laundry day a breeze without leaving the house! The primary bedroom features plush carpeting, two mirrored closets, and a roomy en suite bathroom with a walk-in shower. A versatile guest bedroom includes soft carpeting and a mirrored closet, perfect for use as an office or flexible space. The hallway bathroom serves both guests and household members, offering vinyl flooring, a tub/shower combination, and a tiled backsplash.
EXTERIOR:
This residence features a valuable exterior amenity: a built-in ramp, in addition to steps leading to the front entrance, promoting accessibility for future owners. The grounds are well-kept and offer a blank canvas for landscaping preferences. The home is clad in bright vinyl siding and includes a carport, shingled roof, shed, leaf fitters, and ample space on the side of the property. Priced at $139,900 including the share, this property is a well-appointed place to call home! Call today for your private showing!
Listing Agent
SELECT REAL ESTATE OF PINELLAS Brokerage Phone: 727-584-3588 License #3151694 Listed on: 11/23/2025
Property Details
Home Type
- Manufactured Home
Est. Annual Taxes
- $691
Year Built
- Built in 2016
HOA Fees
- $212 Monthly HOA Fees
Parking
- 2 Carport Spaces
Home Design
- Shingle Roof
- Vinyl Siding
Interior Spaces
- 840 Sq Ft Home
- 1-Story Property
- Open Floorplan
- Partially Furnished
- Built-In Features
- Crown Molding
- Ceiling Fan
- Double Pane Windows
- Window Treatments
- Combination Dining and Living Room
- Crawl Space
Kitchen
- Range
- Microwave
- Ice Maker
- Dishwasher
Flooring
- Carpet
- Laminate
- Ceramic Tile
Bedrooms and Bathrooms
- 2 Bedrooms
- En-Suite Bathroom
- 2 Full Bathrooms
- Shower Only
Laundry
- Laundry in unit
- Dryer
- Washer
Outdoor Features
- Shed
- Private Mailbox
Utilities
- Central Heating and Cooling System
- Thermostat
- Electric Water Heater
- High Speed Internet
- Cable TV Available
Additional Features
- East Facing Home
- Manufactured Home
Listing and Financial Details
- Tax Lot 44
- Assessor Parcel Number 10-30-15-06305-000-0440
Community Details
Overview
- Active Adult
- Association fees include pool, escrow reserves fund, ground maintenance, management, sewer, trash, water
- Resource Property Management Association, Phone Number (727) 581-2662
- Bel Aire Mobile Village Unrec Subdivision
- Association Owns Recreation Facilities
- The community has rules related to allowable golf cart usage in the community
Amenities
- Clubhouse
- Laundry Facilities
Recreation
- Shuffleboard Court
- Community Pool
Pet Policy
- Pets up to 20 lbs
- Pet Size Limit
- 1 Pet Allowed
- Dogs and Cats Allowed
Map
Home Values in the Area
Average Home Value in this Area
Property History
| Date | Event | Price | List to Sale | Price per Sq Ft |
|---|---|---|---|---|
| 11/23/2025 11/23/25 | For Sale | $139,900 | -- | $167 / Sq Ft |
Source: Stellar MLS
MLS Number: TB8450891
- 11300 124th Ave Unit 28
- 11300 124th Ave Unit 132
- 11300 124th Ave Unit 150
- 11300 124th Ave Unit 165
- 11300 124th Ave Unit 84
- 11300 124th Ave Unit 117
- 11300 124th Ave Unit 63
- 12240 Seminole Blvd Unit 13
- 11204 126th Ave
- 12344 Seminole Blvd Unit 16
- 12344 Seminole Blvd Unit 7
- 12344 Seminole Blvd Unit 8
- 12344 Seminole Blvd Unit 33
- 12300 Seminole Blvd Unit 80
- 12300 Seminole Blvd Unit 26
- 12372 113th St
- 11320 125th Terrace
- 10909 127th Ave
- 12361 114th St
- 12100 Seminole Blvd
- 10924 124th Ave N
- 11201 122nd Ave Unit 232
- 12300 Seminole Blvd Unit 26
- 12300 Seminole Blvd Unit D2
- 12100 Seminole Blvd Unit 365
- 12840 Seminole Blvd Unit 8A
- 12201 106th St
- 11447 Walsingham Rd
- 10685 Whittington Ct
- 10620 Whittington Ct
- 11707 108th St Unit ID1018171P
- 12966 115th St Unit ID1052909P
- 10454 Whittington Ct
- 11913 104th St
- 11511 113th St Unit 4F
- 11740 129th Ave N
- 13250 Ridge Rd Unit 2-1
- 13250 Ridge Rd Unit 1-6
- 11839 129th Ave N
- 10517 114th Terrace
