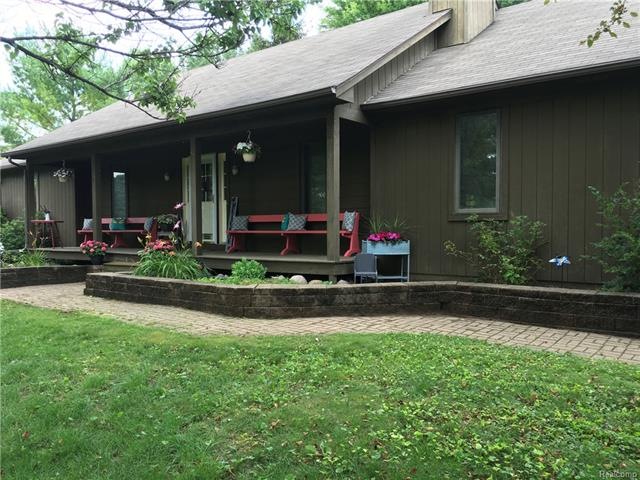
$495,000
- 3 Beds
- 2 Baths
- 1,919 Sq Ft
- 6599 Close Dr
- Fenton, MI
Welcome to your beautiful, all sports, 3 bedroom, Lobdell Lake home! Enjoy over 1900 finished square feet of waterfront living. With a striking, newly built kitchen that includes all new appliances, a new master bedroom, new master and secondary bathrooms with gorgeous tile showers, cozy year-round sunroom, and waterfront living room with a second kitchen area, will make for fantastic lake fun
Alan Jory Banacki Properties
