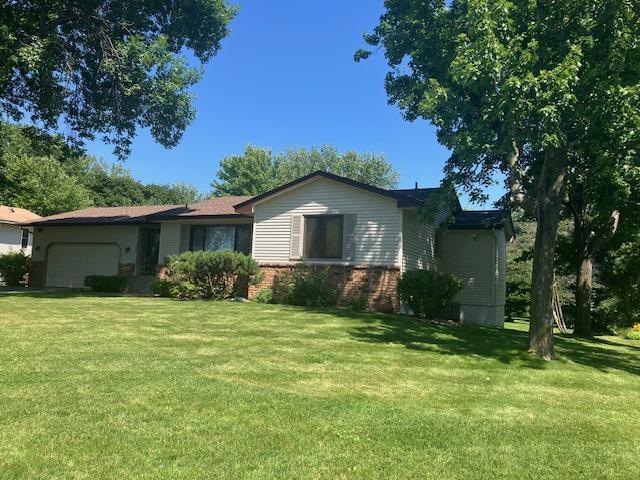
11300 Louisiana Ave N Champlin, MN 55316
Estimated payment $2,290/month
Total Views
947
3
Beds
2
Baths
2,124
Sq Ft
$169
Price per Sq Ft
Highlights
- Deck
- No HOA
- 2 Car Attached Garage
- Oxbow Creek Elementary School Rated A-
- Den
- Living Room
About This Home
Buyers great walkout rambler in great neighborhood. One owner home has been well maintained thru out the years. Home features vinyl siding, newer windows, patio doors and front door, newer furnace, air & water heater and a maint free deck is only a couple of years new. Don't miss the opportunity to own a one level home. 2 nice size bedrms up and a bedroom down with possible 4th by adding an egress window.
Home Details
Home Type
- Single Family
Est. Annual Taxes
- $3,894
Year Built
- Built in 1983
Lot Details
- 0.29 Acre Lot
- Lot Dimensions are 96x130x96x130
Parking
- 2 Car Attached Garage
- Garage Door Opener
Interior Spaces
- 1-Story Property
- Family Room
- Living Room
- Den
Kitchen
- Range
- Microwave
- Dishwasher
Bedrooms and Bathrooms
- 3 Bedrooms
Laundry
- Dryer
- Washer
Finished Basement
- Walk-Out Basement
- Basement Fills Entire Space Under The House
- Drain
- Basement Window Egress
Outdoor Features
- Deck
Utilities
- Forced Air Heating and Cooling System
- Humidifier
- 100 Amp Service
Community Details
- No Home Owners Association
- Petersens Estates Subdivision
Listing and Financial Details
- Assessor Parcel Number 3212021240041
Map
Create a Home Valuation Report for This Property
The Home Valuation Report is an in-depth analysis detailing your home's value as well as a comparison with similar homes in the area
Home Values in the Area
Average Home Value in this Area
Tax History
| Year | Tax Paid | Tax Assessment Tax Assessment Total Assessment is a certain percentage of the fair market value that is determined by local assessors to be the total taxable value of land and additions on the property. | Land | Improvement |
|---|---|---|---|---|
| 2023 | $3,696 | $328,800 | $93,000 | $235,800 |
| 2022 | $3,342 | $320,000 | $91,000 | $229,000 |
| 2021 | $3,146 | $275,000 | $80,000 | $195,000 |
| 2020 | $3,265 | $259,000 | $71,000 | $188,000 |
| 2019 | $3,126 | $262,000 | $73,000 | $189,000 |
| 2018 | $2,753 | $248,000 | $66,000 | $182,000 |
| 2017 | $2,485 | $198,000 | $45,000 | $153,000 |
| 2016 | $2,444 | $189,000 | $50,000 | $139,000 |
| 2015 | $2,314 | $180,000 | $41,000 | $139,000 |
| 2014 | -- | $163,000 | $41,000 | $122,000 |
Source: Public Records
Property History
| Date | Event | Price | Change | Sq Ft Price |
|---|---|---|---|---|
| 08/07/2025 08/07/25 | For Sale | $358,900 | -- | $169 / Sq Ft |
Source: NorthstarMLS
Purchase History
| Date | Type | Sale Price | Title Company |
|---|---|---|---|
| Deed | -- | None Listed On Document |
Source: Public Records
Similar Homes in Champlin, MN
Source: NorthstarMLS
MLS Number: 6766694
APN: 32-120-21-24-0041
Nearby Homes
- 11119 Brittany Dr N
- 11519 Oregon Ln N
- 11508 Georgia Ave N
- 11629 Louisiana Ave N
- 6722 116th Cir
- 6314 112th Place N
- 6396 111th Cir N
- 11444 Sumter Ave N
- 11215 Sumter Ave N
- 11630 Idaho Ave N
- 6209 113th 1 2 Ave N
- 10907 Quebec Ave N
- 6710 117th Ave N
- 11019 Douglas Ln N
- 11075 Colorado Ave N
- 8124 115th Ln N
- 7715 118th Ave N
- 11632 Utah Ave N
- 11641 Colorado Ave N
- 11525 Wisconsin Ave N
- 7232 114th Ave N
- 10921 Jersey Ct N
- 11331 W River Rd Unit First Floor
- 8506 Emery Pkwy N
- 11719-11719 Champlin Dr
- 3133 109th Ln NW
- 4021 Coon Rapids Blvd NW
- 11800 Eldorado St NW
- 11799 Zea St NW
- 1150-1160 Queens Ln
- 10221 Mississippi Blvd NW
- 3845 119th Ave NW
- 6717 Oak Grove Pkwy
- 2400-2402 109th Ave NW
- 1520 10th Ave Unit 1
- 220 E River Pkwy
- 5055 N 96th Ave
- 30 Sunset Dr E
- 3639 103rd Tr N
- 5170 95th Ln N






