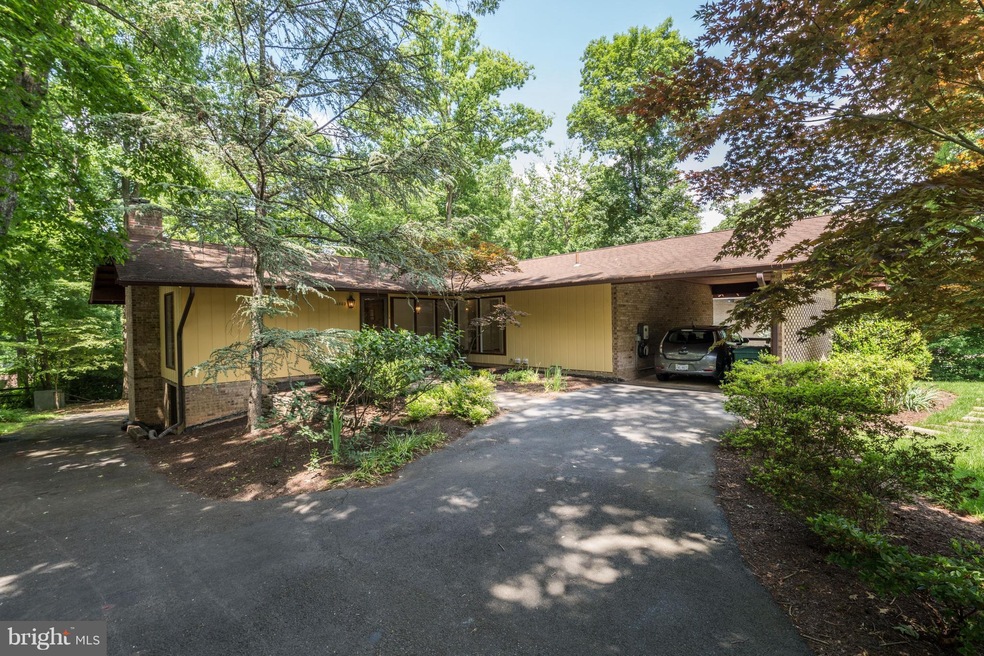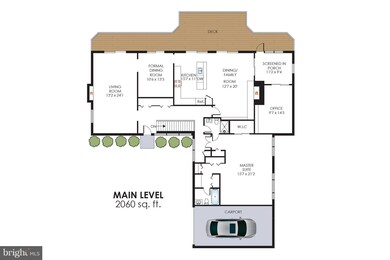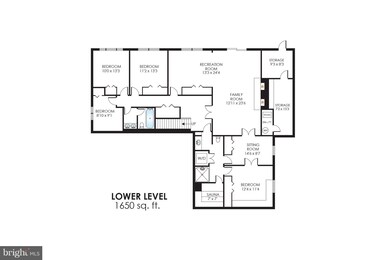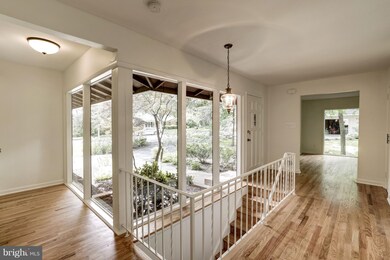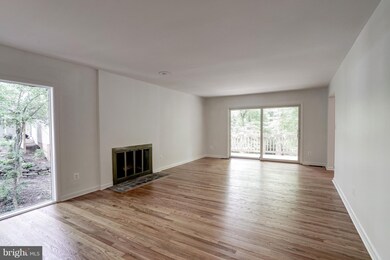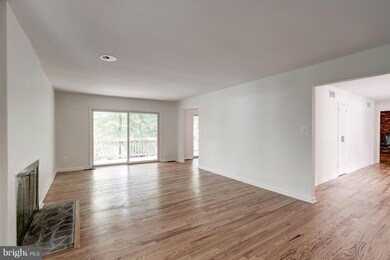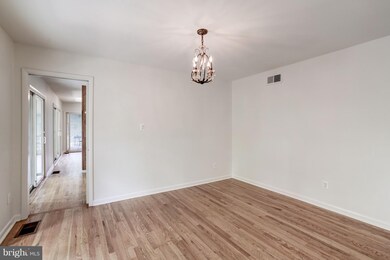
11302 Fairway Dr Reston, VA 20190
Lake Anne NeighborhoodEstimated Value: $964,000 - $1,242,000
Highlights
- Sauna
- Gourmet Kitchen
- Deck
- Langston Hughes Middle School Rated A-
- Community Lake
- 4-minute walk to Hook Road Tennis Courts
About This Home
As of August 2018Huge home on 2 expansive lvls has been updated w/neutral paint throughout, refinished & new hardwood floors, new carpet, new large deck, newer HVAC & newer Andersen windows & doors. Features master suite w/2 baths. Sauna, car charging station in carport, kitchen w/Corian & stainless, storage, screened-in porch w/bonus office space. Close to Metro, Lake Anne, Town Center.
Home Details
Home Type
- Single Family
Est. Annual Taxes
- $7,761
Year Built
- Built in 1968
Lot Details
- 0.25 Acre Lot
- Property is in very good condition
- Property is zoned 370
HOA Fees
- $58 Monthly HOA Fees
Home Design
- Contemporary Architecture
- Brick Exterior Construction
- Asphalt Roof
Interior Spaces
- 3,710 Sq Ft Home
- Property has 2 Levels
- Built-In Features
- Recessed Lighting
- 3 Fireplaces
- Fireplace With Glass Doors
- Screen For Fireplace
- Fireplace Mantel
- Double Pane Windows
- Sliding Doors
- Family Room Off Kitchen
- Open Floorplan
- Dining Area
- Sauna
- Wood Flooring
- Stacked Washer and Dryer
Kitchen
- Gourmet Kitchen
- Kitchenette
- Electric Oven or Range
- Microwave
- Ice Maker
- Dishwasher
- Upgraded Countertops
- Disposal
Bedrooms and Bathrooms
- 5 Bedrooms | 1 Main Level Bedroom
- En-Suite Bathroom
- 4 Full Bathrooms
Finished Basement
- Walk-Out Basement
- Connecting Stairway
- Rear Basement Entry
- Basement Windows
Parking
- 1 Open Parking Space
- 1 Parking Space
- 1 Attached Carport Space
- Driveway
Outdoor Features
- Deck
- Screened Patio
Utilities
- Forced Air Heating and Cooling System
- Natural Gas Water Heater
Listing and Financial Details
- Tax Lot 205
- Assessor Parcel Number 17-2-12- -205
Community Details
Overview
- Reston Association Community
- Reston Subdivision
- Community Lake
Amenities
- Picnic Area
- Common Area
Recreation
- Tennis Courts
- Community Basketball Court
- Community Playground
- Community Pool
- Jogging Path
- Bike Trail
Ownership History
Purchase Details
Home Financials for this Owner
Home Financials are based on the most recent Mortgage that was taken out on this home.Purchase Details
Similar Homes in the area
Home Values in the Area
Average Home Value in this Area
Purchase History
| Date | Buyer | Sale Price | Title Company |
|---|---|---|---|
| Arevalo Santos A | $695,000 | Vesta Settlements Llc | |
| Nicoson William J | -- | -- |
Mortgage History
| Date | Status | Borrower | Loan Amount |
|---|---|---|---|
| Open | Arevalo Santos A | $125,000 | |
| Open | Arevalo Santos A | $620,000 | |
| Closed | Arevalo Santos A | $620,000 | |
| Closed | Arevalo Santos A | $625,500 | |
| Previous Owner | Nicoson Patricia M | $85,000 | |
| Previous Owner | Nicoson William J | $100,000 |
Property History
| Date | Event | Price | Change | Sq Ft Price |
|---|---|---|---|---|
| 08/24/2018 08/24/18 | Sold | $695,000 | -4.1% | $187 / Sq Ft |
| 07/09/2018 07/09/18 | Pending | -- | -- | -- |
| 06/07/2018 06/07/18 | For Sale | $725,000 | -- | $195 / Sq Ft |
Tax History Compared to Growth
Tax History
| Year | Tax Paid | Tax Assessment Tax Assessment Total Assessment is a certain percentage of the fair market value that is determined by local assessors to be the total taxable value of land and additions on the property. | Land | Improvement |
|---|---|---|---|---|
| 2024 | $9,792 | $812,260 | $355,000 | $457,260 |
| 2023 | $9,171 | $780,140 | $330,000 | $450,140 |
| 2022 | $8,555 | $718,630 | $309,000 | $409,630 |
| 2021 | $8,563 | $701,600 | $300,000 | $401,600 |
| 2020 | $8,307 | $675,130 | $290,000 | $385,130 |
| 2019 | $8,124 | $660,240 | $290,000 | $370,240 |
| 2018 | $7,898 | $686,760 | $290,000 | $396,760 |
| 2017 | $4,074 | $642,450 | $270,000 | $372,450 |
| 2016 | $4,211 | $642,450 | $270,000 | $372,450 |
| 2015 | $7,072 | $608,080 | $260,000 | $348,080 |
| 2014 | $3,949 | $608,080 | $260,000 | $348,080 |
Agents Affiliated with this Home
-
Evan Johnson

Seller's Agent in 2018
Evan Johnson
Compass
(703) 447-6137
164 Total Sales
-
Thomas Bauer

Seller Co-Listing Agent in 2018
Thomas Bauer
Compass
(703) 966-4986
77 Total Sales
-
Meg Marsh

Buyer's Agent in 2018
Meg Marsh
Compass
(202) 258-8466
1 in this area
70 Total Sales
Map
Source: Bright MLS
MLS Number: 1001798746
APN: 0172-12-0205
- 11219 S Shore Rd
- 1669 Bandit Loop Unit 107A
- 1669 Bandit Loop Unit 101A
- 1669 Bandit Loop Unit 206A
- 1675 Bandit Loop Unit 202B
- 1653 Bandit Loop
- 1578 Moorings Dr Unit 4B/12B
- 11464 Orchard Ln
- 1501 Scandia Cir
- 11493 Waterview Cluster
- 11495 Waterview Cluster
- 1534 Scandia Cir
- 1690 Chimney House Rd
- 1540 Northgate Square Unit 1540-12C
- 1658 Parkcrest Cir Unit 2C/300
- 1536 Northgate Square Unit 21
- 1643 Parkcrest Cir Unit 7C/101
- 1674 Chimney House Rd
- 1550 Northgate Square Unit 12B
- 1496 Roundleaf Ct
- 11302 Fairway Dr
- 11240 S Shore Rd
- 11240 South Shore Rd
- 11304 Fairway Dr
- 11239 South Shore Rd
- 11239 S Shore Rd
- 11301 South Shore Rd
- 1701 Shagbark Cir
- 1700 Red Oak Cir
- 11306 Fairway Dr
- 11241 South Shore Rd
- 11241 S Shore Rd
- 11237 South Shore Rd
- 11237 S Shore Rd
- 11303 South Shore Rd
- 11303 S Shore Rd
- 1703 Shagbark Cir
- 1702 Red Oak Cir
- 11308 Fairway Dr
- 11226 Fairway Dr
