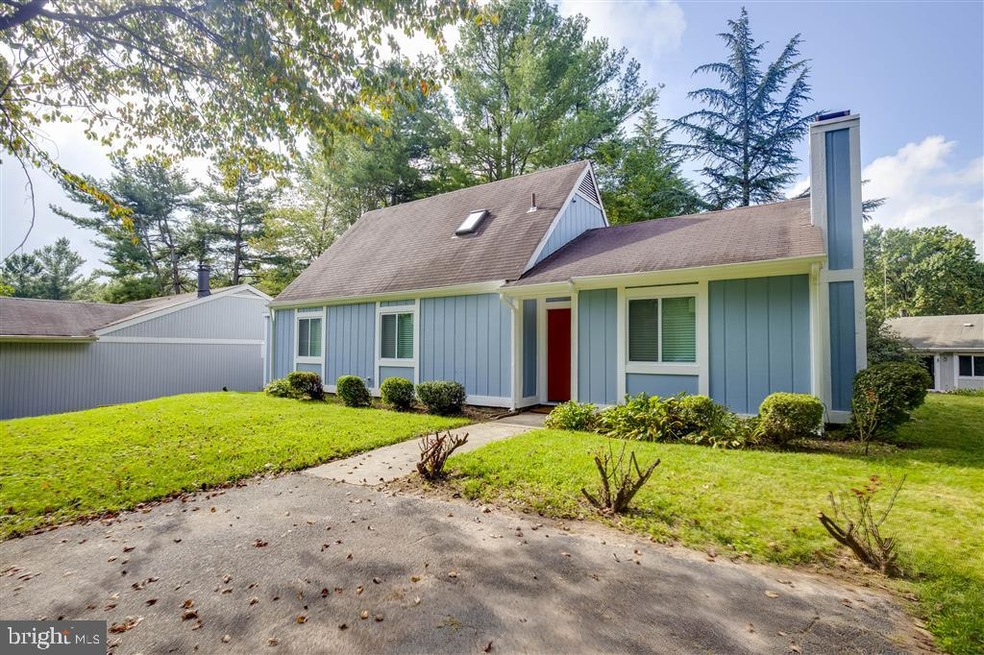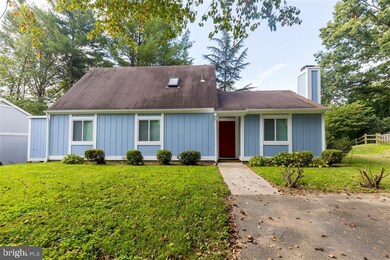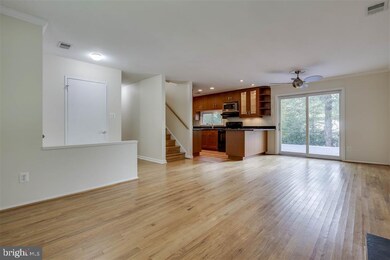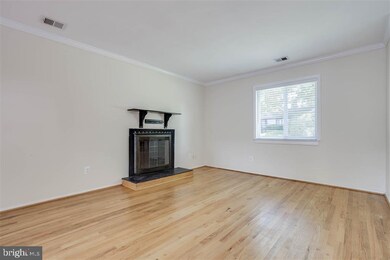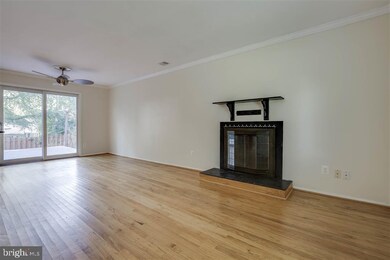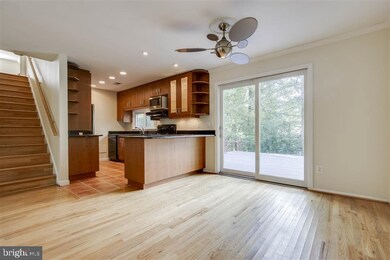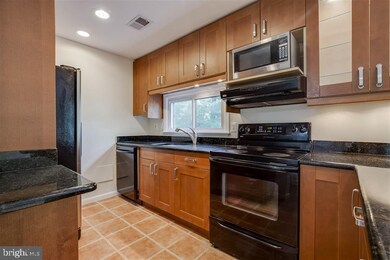
11303 Geddys Ct Reston, VA 20191
Estimated Value: $749,000 - $760,000
Highlights
- Gourmet Kitchen
- Open Floorplan
- Deck
- Sunrise Valley Elementary Rated A
- Cape Cod Architecture
- 2-minute walk to Upper Lake Tennis Courts
About This Home
As of April 2021Luxurious/updated [4+2] Single Family many updates with custom granite, beautiful hardwood floors, custom cabinets and tile, by the cul-de-sac, swim tennis golf, walk-to-METRO, shops, restaurants, Schools, Sunrise Valley School and easy access to Highway, is best of convenience, location & privacy. Live-Work-Play Lifestyle! What I love about the home: -Nice Schools, Quick Commute, Convenience of Walk to everything, Walk-Live-Play! -Golf/Tennis/Swim, Trails, Dog park, Restaurants, Metro, Bus, Shopping -Lots of light/Open, Flat (for elderly or children) -One of the rare lots both large flat +Side lot & Back lot for easy house expansion/garden/deck -Washer Dryer on Main level -Private play area/ground/slides -DUAL MASTER Concept, with two living spaces and large closet -New expansion floor plans in CAD optional (5,000 sqft.) -Easy maintenance -Shed + Storage + small Workshop, Tools -New HVAC, appliances and more -New main line plumbing -New retainer wall -Skylights -8x3 organic garden -European Bidet, 2 showers, 2 tubs (4+2 full baths) -by Cul-De-SAC -Great schools (sunrise valley) About the home: This Well maintained luxurious home was our home for over 14 yrs, the convenience and access simply cant be beat close to everything, with custom granite, large closets, features flexible living areas, while also supporting a relaxing work play live lifestyle, with good schools, easy accessibility makes this home a gem. Much of the workmanship and impeccable maintenance has kept the home spotless as new. Many new updates and repairs, New HVAC, New windows, New room hardwood upgrades, updated kitchen & bath, fireplace, new main plumbing with AC/Heating (still under warranty) some new appliances, recessed lights, hardwood & more! Motivated seller, will consider all fair offers, please contact us for showing, questions. The large side and backlot are unique to this house, with which I also have new professionally drawn floor plans for the house to expand it to 5500 sqft. We disclosed this before, and again formally here 1) tree fall on the house in 2017 2) water leak from bathroom around/approximately 2010 2011
Last Agent to Sell the Property
XRealty.NET LLC License #583168 Listed on: 03/06/2021
Home Details
Home Type
- Single Family
Est. Annual Taxes
- $5,551
Year Built
- Built in 1977
Lot Details
- Northeast Facing Home
- Wood Fence
- Landscaped
- Level Lot
- Cleared Lot
- Partially Wooded Lot
- Back Yard Fenced, Front and Side Yard
HOA Fees
- $105 Monthly HOA Fees
Parking
- Driveway
Home Design
- Cape Cod Architecture
- Rambler Architecture
- Architectural Shingle Roof
- Wood Siding
Interior Spaces
- 1,500 Sq Ft Home
- Property has 2 Levels
- Open Floorplan
- Bar
- Crown Molding
- Ceiling Fan
- Skylights
- Recessed Lighting
- Wood Burning Fireplace
- Fireplace With Glass Doors
- Double Pane Windows
- ENERGY STAR Qualified Windows
- Vinyl Clad Windows
- Insulated Windows
- Family Room Off Kitchen
- Wood Flooring
Kitchen
- Gourmet Kitchen
- Breakfast Area or Nook
- Electric Oven or Range
- Down Draft Cooktop
- Range Hood
- ENERGY STAR Qualified Refrigerator
- Freezer
- Ice Maker
- ENERGY STAR Qualified Dishwasher
- Kitchen Island
- Upgraded Countertops
- Disposal
Bedrooms and Bathrooms
- En-Suite Bathroom
- Walk-in Shower
Laundry
- Laundry on main level
- Electric Dryer
- ENERGY STAR Qualified Washer
Accessible Home Design
- Low Closet Rods
- Doors swing in
- Entry Slope Less Than 1 Foot
Outdoor Features
- Deck
- Wood or Metal Shed
- Playground
- Play Equipment
Schools
- Sunrise Valley Elementary School
- Sandburg Middle School
- South Lakes High School
Horse Facilities and Amenities
- Run-In Shed
Utilities
- Forced Air Heating and Cooling System
- Heat Pump System
- Vented Exhaust Fan
- Underground Utilities
- 110 Volts
- Electric Water Heater
- Phone Available
- Cable TV Available
Listing and Financial Details
- Assessor Parcel Number 0262 098A0002
Community Details
Overview
- Reston Subdivision
Recreation
- Heated Community Pool
- Lap or Exercise Community Pool
Ownership History
Purchase Details
Home Financials for this Owner
Home Financials are based on the most recent Mortgage that was taken out on this home.Purchase Details
Home Financials for this Owner
Home Financials are based on the most recent Mortgage that was taken out on this home.Purchase Details
Home Financials for this Owner
Home Financials are based on the most recent Mortgage that was taken out on this home.Purchase Details
Home Financials for this Owner
Home Financials are based on the most recent Mortgage that was taken out on this home.Similar Homes in Reston, VA
Home Values in the Area
Average Home Value in this Area
Purchase History
| Date | Buyer | Sale Price | Title Company |
|---|---|---|---|
| Mclean Timothy | $600,123 | Cla Title | |
| Mclean Timothy | $600,123 | Cla Title & Escrow | |
| Karamthoti Praveena | -- | None Available | |
| Dwarapudi Vijay A | $430,000 | -- | |
| Stanisavljev Igor | $165,500 | -- |
Mortgage History
| Date | Status | Borrower | Loan Amount |
|---|---|---|---|
| Open | Mclean Timothy | $539,950 | |
| Closed | Mclean Timothy | $539,950 | |
| Previous Owner | Karamthoti Praveena | $403,000 | |
| Previous Owner | Dwarapudi Vijay A | $417,000 | |
| Previous Owner | Stanisavljev Igor | $160,725 |
Property History
| Date | Event | Price | Change | Sq Ft Price |
|---|---|---|---|---|
| 04/14/2021 04/14/21 | Sold | $600,123 | +0.2% | $400 / Sq Ft |
| 03/08/2021 03/08/21 | Pending | -- | -- | -- |
| 03/06/2021 03/06/21 | For Sale | $599,000 | -- | $399 / Sq Ft |
Tax History Compared to Growth
Tax History
| Year | Tax Paid | Tax Assessment Tax Assessment Total Assessment is a certain percentage of the fair market value that is determined by local assessors to be the total taxable value of land and additions on the property. | Land | Improvement |
|---|---|---|---|---|
| 2024 | $6,627 | $549,740 | $269,000 | $280,740 |
| 2023 | $6,311 | $536,880 | $269,000 | $267,880 |
| 2022 | $6,392 | $536,880 | $269,000 | $267,880 |
| 2021 | $6,154 | $504,230 | $239,000 | $265,230 |
| 2020 | $5,867 | $476,780 | $214,000 | $262,780 |
| 2019 | $5,552 | $451,190 | $209,000 | $242,190 |
| 2018 | $5,112 | $444,540 | $204,000 | $240,540 |
| 2017 | $5,047 | $417,790 | $204,000 | $213,790 |
| 2016 | $5,096 | $422,750 | $194,000 | $228,750 |
| 2015 | $4,697 | $403,860 | $194,000 | $209,860 |
| 2014 | $4,687 | $403,860 | $194,000 | $209,860 |
Agents Affiliated with this Home
-
Norman Domingo
N
Seller's Agent in 2021
Norman Domingo
XRealty.NET LLC
(888) 838-9044
3 in this area
1,411 Total Sales
-
Jordan Stuart

Buyer's Agent in 2021
Jordan Stuart
Keller Williams Capital Properties
(202) 316-5575
2 in this area
94 Total Sales
Map
Source: Bright MLS
MLS Number: VAFX1184600
APN: 0262-098A0002
- 11308 Gatesborough Ln
- 11301 Gatesborough Ln
- 11416 Turnmill Ln
- 11303 Harborside Cluster
- 1925 Upper Lake Dr
- 11405 Purple Beech Dr
- 11237 Beaker St
- 2045 Headlands Cir
- 1820 Reston Row Plaza Unit 1604
- 1867 Michael Faraday Dr Unit 4
- 11200 Reston Station Blvd Unit 207
- 1975 Lakeport Way
- 2015 Soapstone Dr
- 2003 Lakebreeze Way
- 2029 Lakebreeze Way
- 11639 Hunters Green Ct
- 2085 Cobblestone Ln
- 11627 Newbridge Ct
- 1951 Sagewood Ln Unit 122
- 1951 Sagewood Ln Unit 118
- 11303 Geddys Ct
- 11301 Geddys Ct
- 11305 Geddys Ct
- 11300 Gatesborough Ln
- 11304 Gatesborough Ln
- 11302 Gatesborough Ln
- 11302 Geddys Ct
- 11304 Geddys Ct
- 11300 Geddys Ct
- 111301 Geddys Ct
- 11306 Gatesborough Ln
- 11306 Geddys Ct
- 11309 Geddys Ct
- 11303 Gatesborough Ln
- 11308 Geddys Ct
- 11310 Geddys Ct
- 11310 Gatesborough Ln
- 11305 Gatesborough Ln
- 1911 Upper Lake Dr
- 11307 Gatesborough Ln
