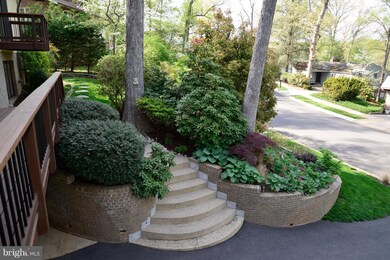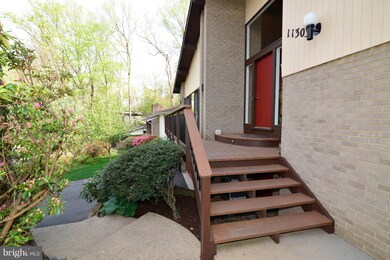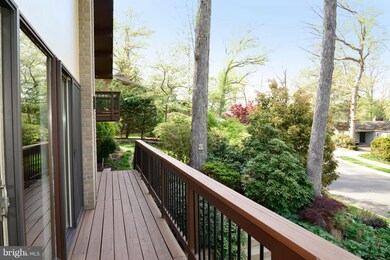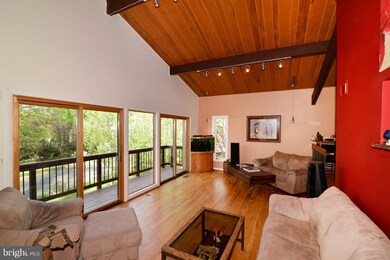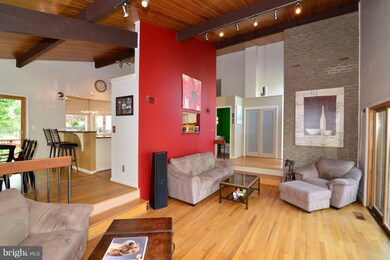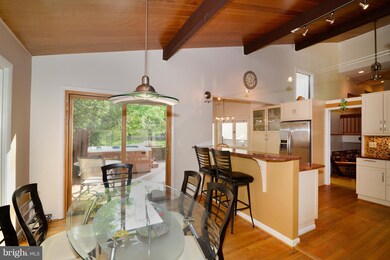
11303 S Shore Rd Reston, VA 20190
Lake Anne NeighborhoodEstimated Value: $889,000 - $1,107,000
Highlights
- Lake Front
- Canoe or Kayak Water Access
- Fishing Allowed
- Langston Hughes Middle School Rated A-
- Spa
- View of Trees or Woods
About This Home
As of September 2018Contemporary design w/a great open floor plan with natural light & fun features! 5 BRs, all with hardwood floors, & 3 1/2 BAs, which have all been updated! Main level w/vaulted wood ceilings & great light! Table-space kitchen w/granite, ceramic tile backsplash, SS appliances! Fully-fenced back lawn w/patio, hot tub, landscaping & hardscaping. LL Rec Rm. w/incredible sunken fireplace & wet bar!
Home Details
Home Type
- Single Family
Est. Annual Taxes
- $8,033
Year Built
- Built in 1970
Lot Details
- 0.33 Acre Lot
- Lake Front
- Back Yard Fenced
- Landscaped
- Extensive Hardscape
- No Through Street
- Premium Lot
- Property is in very good condition
- Property is zoned 370
HOA Fees
- $57 Monthly HOA Fees
Parking
- 2 Car Attached Garage
- Front Facing Garage
- Garage Door Opener
- Driveway
- Off-Street Parking
Property Views
- Woods
- Garden
Home Design
- Contemporary Architecture
- Brick Exterior Construction
- Asphalt Roof
Interior Spaces
- Property has 3 Levels
- Open Floorplan
- Wet Bar
- Central Vacuum
- Wood Ceilings
- Vaulted Ceiling
- Ceiling Fan
- Skylights
- Recessed Lighting
- 1 Fireplace
- Screen For Fireplace
- Double Pane Windows
- Window Treatments
- Bay Window
- Atrium Windows
- Casement Windows
- Window Screens
- French Doors
- Sliding Doors
- Entrance Foyer
- Living Room
- Dining Room
- Game Room
- Storage Room
- Wood Flooring
- Fire and Smoke Detector
- Attic
Kitchen
- Breakfast Room
- Eat-In Kitchen
- Electric Oven or Range
- Self-Cleaning Oven
- Microwave
- Ice Maker
- Dishwasher
- Upgraded Countertops
- Disposal
Bedrooms and Bathrooms
- 5 Bedrooms
- En-Suite Primary Bedroom
- En-Suite Bathroom
- 3.5 Bathrooms
- Dual Flush Toilets
Laundry
- Laundry Room
- Front Loading Dryer
- ENERGY STAR Qualified Washer
Finished Basement
- Walk-Out Basement
- Connecting Stairway
- Front Basement Entry
- Basement Windows
Outdoor Features
- Spa
- Canoe or Kayak Water Access
- Property is near a lake
- 1 Non-Powered Boats Permitted
- Balcony
- Deck
- Patio
- Porch
Schools
- Lake Anne Elementary School
- Hughes Middle School
- South Lakes High School
Utilities
- Forced Air Heating and Cooling System
- Humidifier
- Vented Exhaust Fan
- Underground Utilities
- Natural Gas Water Heater
- Fiber Optics Available
Listing and Financial Details
- Tax Lot 201
- Assessor Parcel Number 17-2-12- -201
Community Details
Overview
- Reston Subdivision, Contemporary Floorplan
- The community has rules related to alterations or architectural changes, no recreational vehicles, boats or trailers
Recreation
- 1 Community Slips
- Fishing Allowed
Ownership History
Purchase Details
Home Financials for this Owner
Home Financials are based on the most recent Mortgage that was taken out on this home.Purchase Details
Home Financials for this Owner
Home Financials are based on the most recent Mortgage that was taken out on this home.Purchase Details
Home Financials for this Owner
Home Financials are based on the most recent Mortgage that was taken out on this home.Similar Homes in the area
Home Values in the Area
Average Home Value in this Area
Purchase History
| Date | Buyer | Sale Price | Title Company |
|---|---|---|---|
| Ky Armand | $740,000 | First American Title Ins Co | |
| Sands Randy K | $625,000 | -- | |
| Berger Amy L | $339,000 | -- |
Mortgage History
| Date | Status | Borrower | Loan Amount |
|---|---|---|---|
| Open | Ky Armand | $709,743 | |
| Closed | Ky Armand | $713,545 | |
| Previous Owner | Rosse Sands Christina | $576,100 | |
| Previous Owner | Sands Randy K | $500,000 | |
| Previous Owner | Berger Amy L | $305,100 |
Property History
| Date | Event | Price | Change | Sq Ft Price |
|---|---|---|---|---|
| 09/28/2018 09/28/18 | Sold | $740,000 | -1.3% | $252 / Sq Ft |
| 08/03/2018 08/03/18 | For Sale | $750,000 | 0.0% | $255 / Sq Ft |
| 08/03/2018 08/03/18 | Pending | -- | -- | -- |
| 06/25/2018 06/25/18 | Price Changed | $750,000 | -5.1% | $255 / Sq Ft |
| 06/03/2018 06/03/18 | Price Changed | $789,900 | -4.3% | $269 / Sq Ft |
| 05/09/2018 05/09/18 | For Sale | $825,000 | -- | $281 / Sq Ft |
Tax History Compared to Growth
Tax History
| Year | Tax Paid | Tax Assessment Tax Assessment Total Assessment is a certain percentage of the fair market value that is determined by local assessors to be the total taxable value of land and additions on the property. | Land | Improvement |
|---|---|---|---|---|
| 2024 | $10,277 | $852,520 | $393,000 | $459,520 |
| 2023 | $9,582 | $815,150 | $365,000 | $450,150 |
| 2022 | $8,874 | $745,400 | $342,000 | $403,400 |
| 2021 | $8,879 | $727,490 | $332,000 | $395,490 |
| 2020 | $8,614 | $700,020 | $321,000 | $379,020 |
| 2019 | $8,433 | $685,290 | $321,000 | $364,290 |
| 2018 | $8,195 | $712,580 | $321,000 | $391,580 |
| 2017 | $8,033 | $664,960 | $299,000 | $365,960 |
| 2016 | $8,016 | $664,960 | $299,000 | $365,960 |
| 2015 | $7,327 | $630,020 | $288,000 | $342,020 |
| 2014 | $7,311 | $630,020 | $288,000 | $342,020 |
Agents Affiliated with this Home
-
The Scoggin Home Team

Seller's Agent in 2018
The Scoggin Home Team
Coldwell Banker (NRT-Southeast-MidAtlantic)
(703) 898-5533
6 in this area
105 Total Sales
-
Leopold Ekwa Ngalle
L
Buyer's Agent in 2018
Leopold Ekwa Ngalle
Pearson Smith Realty, LLC
(571) 342-9713
6 Total Sales
Map
Source: Bright MLS
MLS Number: 1000870160
APN: 0172-12-0201
- 11219 S Shore Rd
- 1578 Moorings Dr Unit 4B/12B
- 11464 Orchard Ln
- 11493 Waterview Cluster
- 11495 Waterview Cluster
- 1669 Bandit Loop Unit 107A
- 1669 Bandit Loop Unit 101A
- 1669 Bandit Loop Unit 206A
- 1675 Bandit Loop Unit 202B
- 1690 Chimney House Rd
- 1653 Bandit Loop
- 1540 Northgate Square Unit 1540-12C
- 1536 Northgate Square Unit 21
- 1674 Chimney House Rd
- 1636 Valencia Way
- 11400 Washington Plaza W Unit 405
- 11400 Washington Plaza W Unit 803
- 1550 Northgate Square Unit 12B
- 1501 Scandia Cir
- 1503 Farsta Ct
- 11303 S Shore Rd
- 11303 South Shore Rd
- 11305 South Shore Rd
- 11301 South Shore Rd
- 11306 Fairway Dr
- 11308 Fairway Dr
- 11307 S Shore Rd
- 11307 South Shore Rd
- 11312 Fairway Ct
- 11304 Fairway Dr
- 11304 South Shore Rd
- 11239 S Shore Rd
- 11239 South Shore Rd
- 11310 Fairway Ct
- 11306 South Shore Rd
- 11309 South Shore Rd
- 11309 S Shore Rd
- 11314 Fairway Ct
- 11302 Fairway Dr
- 11300 South Shore Rd

