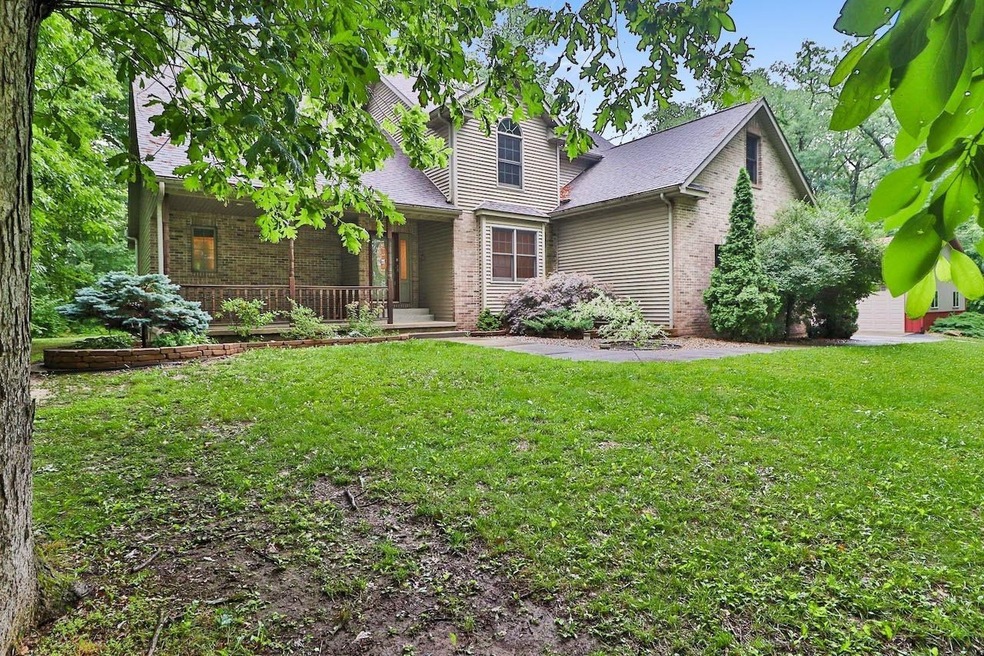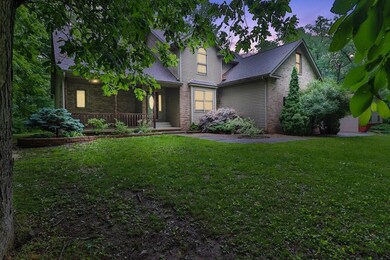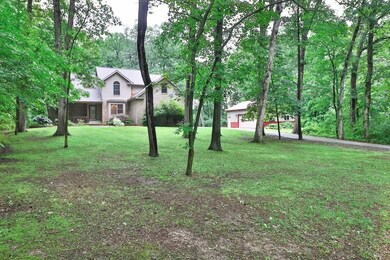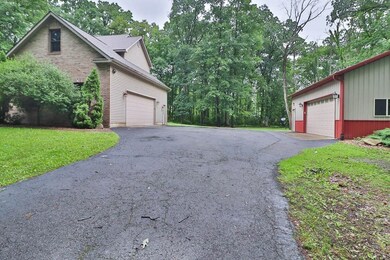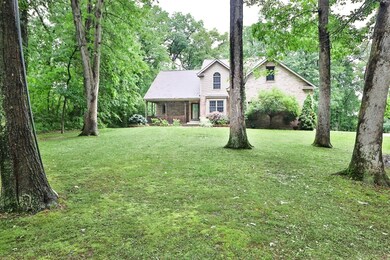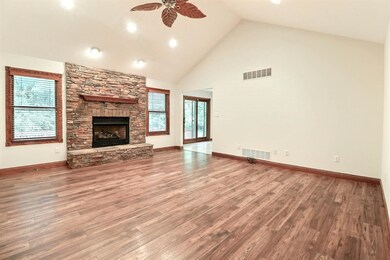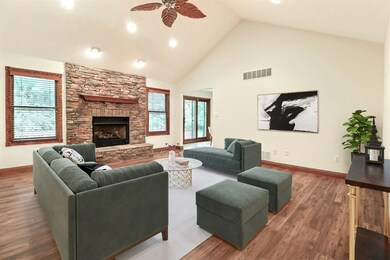
11304 W 206th Ave Lowell, IN 46356
West Creek NeighborhoodHighlights
- 2.68 Acre Lot
- Wood Flooring
- Covered patio or porch
- Deck
- No HOA
- 2.5 Car Attached Garage
About This Home
As of August 2021Private and secluded on a beautiful WOODED LOT you'll find this CUSTOM BUILT home on 2.68 ACRES! Enjoy all of the amenities this house offers including a 31x24 detached POLE BARN with dog run that is heated, air conditioned with plumbing and epoxy flooring. Inside you will love the spacious MAIN FLOOR MASTER, vaulted ceilings, stone fireplace, central vac system, REVERSE OSMOSIS system and the WHOLE HOME HAS JUST BEEN FRESHLY PAINTED! Upstairs you will find 3 more large bedrooms as well as unfinished attic space above the garage that is ready to finish for a added bonus room! FULL BASEMENT (9FT ceilings) that is ROUGHED IN for bathrooms and even a wet bar, egress window allows for possible 5th bedroom if you desire to finish it. You can enjoy your peaceful backyard on your covered back porch, this property even has WALKING AND ATV TRAILS. All of this only 2 MILES FROM the IL BORDER! Don't miss your chance to own this beautiful piece of land, schedule your showing today!
Last Agent to Sell the Property
BHHS Executive Realty License #RB17001823 Listed on: 06/28/2021

Home Details
Home Type
- Single Family
Est. Annual Taxes
- $2,768
Year Built
- Built in 2004
Lot Details
- 2.68 Acre Lot
- Lot Dimensions are 330x353
Parking
- 2.5 Car Attached Garage
- Garage Door Opener
Home Design
- Brick Foundation
Interior Spaces
- 2,502 Sq Ft Home
- 1.5-Story Property
- Great Room with Fireplace
- Living Room with Fireplace
- Dryer
- Basement
Kitchen
- Gas Range
- <<microwave>>
- Dishwasher
Flooring
- Wood
- Carpet
Bedrooms and Bathrooms
- 4 Bedrooms
Outdoor Features
- Deck
- Covered patio or porch
- Outdoor Gas Grill
Schools
- Lowell Senior High School
Utilities
- Forced Air Heating and Cooling System
- Heating System Uses Propane
- Well
- Water Softener is Owned
Community Details
- No Home Owners Association
Listing and Financial Details
- Assessor Parcel Number 452308226008000037
Ownership History
Purchase Details
Home Financials for this Owner
Home Financials are based on the most recent Mortgage that was taken out on this home.Purchase Details
Home Financials for this Owner
Home Financials are based on the most recent Mortgage that was taken out on this home.Similar Homes in Lowell, IN
Home Values in the Area
Average Home Value in this Area
Purchase History
| Date | Type | Sale Price | Title Company |
|---|---|---|---|
| Warranty Deed | $495,000 | Fidelity National Title | |
| Warranty Deed | -- | Liberty Title |
Mortgage History
| Date | Status | Loan Amount | Loan Type |
|---|---|---|---|
| Open | $50,000 | Credit Line Revolving | |
| Open | $470,250 | New Conventional | |
| Previous Owner | $225,000 | New Conventional | |
| Previous Owner | $273,500 | New Conventional | |
| Previous Owner | $165,000 | New Conventional | |
| Previous Owner | $152,000 | New Conventional | |
| Previous Owner | $100,000 | Unknown |
Property History
| Date | Event | Price | Change | Sq Ft Price |
|---|---|---|---|---|
| 08/12/2021 08/12/21 | Sold | $495,000 | 0.0% | $198 / Sq Ft |
| 07/02/2021 07/02/21 | Pending | -- | -- | -- |
| 06/28/2021 06/28/21 | For Sale | $495,000 | +57.6% | $198 / Sq Ft |
| 06/01/2015 06/01/15 | Sold | $314,000 | 0.0% | $147 / Sq Ft |
| 05/30/2015 05/30/15 | Pending | -- | -- | -- |
| 03/06/2015 03/06/15 | For Sale | $314,000 | -- | $147 / Sq Ft |
Tax History Compared to Growth
Tax History
| Year | Tax Paid | Tax Assessment Tax Assessment Total Assessment is a certain percentage of the fair market value that is determined by local assessors to be the total taxable value of land and additions on the property. | Land | Improvement |
|---|---|---|---|---|
| 2024 | $9,236 | $495,300 | $62,600 | $432,700 |
| 2023 | $4,681 | $490,200 | $56,800 | $433,400 |
| 2022 | $4,681 | $475,900 | $56,800 | $419,100 |
| 2021 | $3,022 | $332,700 | $38,400 | $294,300 |
| 2020 | $2,769 | $317,200 | $38,400 | $278,800 |
| 2019 | $2,771 | $303,100 | $38,400 | $264,700 |
| 2018 | $2,714 | $297,200 | $38,400 | $258,800 |
| 2017 | $2,832 | $291,400 | $38,400 | $253,000 |
| 2016 | $2,792 | $295,000 | $38,400 | $256,600 |
| 2014 | $2,831 | $300,600 | $38,400 | $262,200 |
| 2013 | $2,412 | $252,300 | $38,400 | $213,900 |
Agents Affiliated with this Home
-
Angie Popovich

Seller's Agent in 2021
Angie Popovich
BHHS Executive Realty
(219) 308-4455
7 in this area
57 Total Sales
-
Carol Biel

Seller Co-Listing Agent in 2021
Carol Biel
BHHS Executive Realty
(219) 688-9515
5 in this area
340 Total Sales
-
Nicole Pleasant

Buyer's Agent in 2021
Nicole Pleasant
Listing Leaders
(219) 805-4840
3 in this area
182 Total Sales
-
Michelle Zupan

Buyer Co-Listing Agent in 2021
Michelle Zupan
Key Realty Indiana, LLC
(219) 613-6020
4 in this area
217 Total Sales
-
Jeff McCormick

Seller's Agent in 2015
Jeff McCormick
McCormick Real Estate, Inc.
(219) 613-5643
5 in this area
731 Total Sales
-
Cindy Jones

Buyer's Agent in 2015
Cindy Jones
McColly Real Estate
(219) 775-4151
1 in this area
29 Total Sales
Map
Source: Northwest Indiana Association of REALTORS®
MLS Number: 494430
APN: 45-23-08-226-008.000-037
- 20508 Wicker Blvd
- 19202 Wicker Blvd
- 16440 Wicker Ave
- 5669 Ruby Rd
- 18640 Norwell St
- 18446 White Oak Ave
- 18610 Lancer St
- 18677 Chatham Ln
- 18663 Chatham Ln
- 18622 Norwell St
- 8552 Middleton Dr
- 18655 Chatham Ln
- 8817 Graystone Dr
- 18348 Alexander Ave
- 4310-Lot 18 166th Ln
- 18573 Lancer St
- 8723 Graystone Dr
- 8555 Redmond St
- 8626 Redmond St
- 8527 Redmond St
